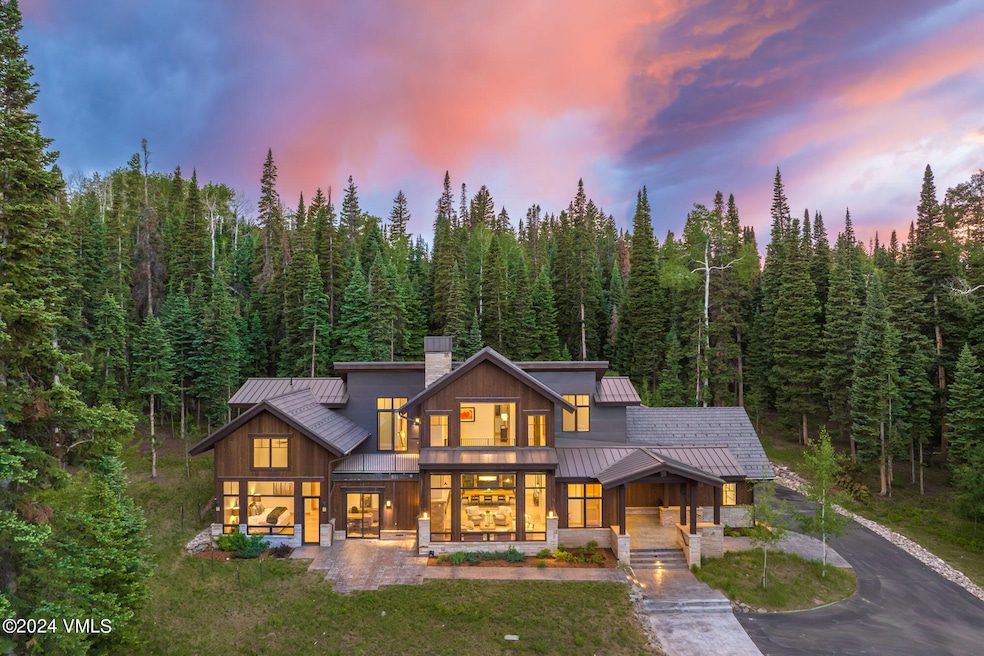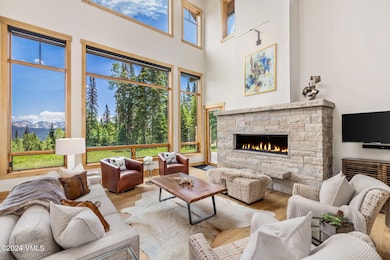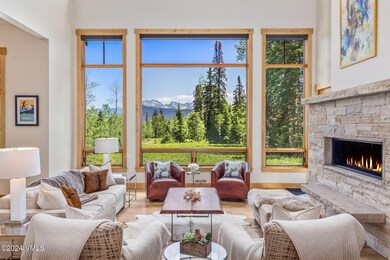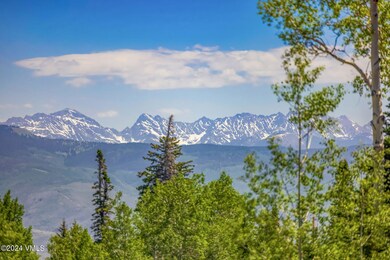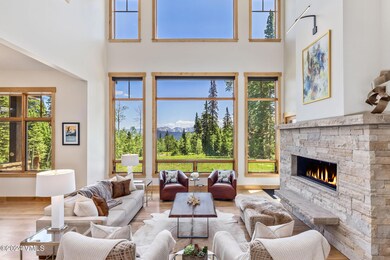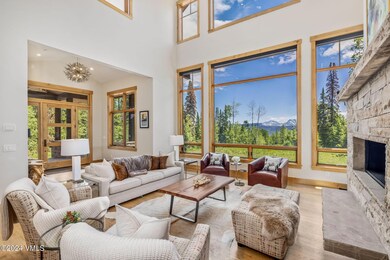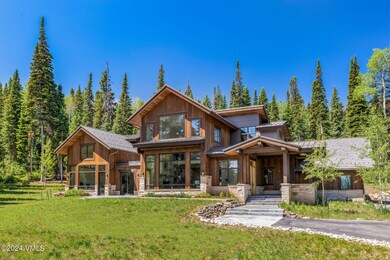Experience the pinnacle of the Cordillera lifestyle in this 2019 mountain contemporary residence, epitomizing luxury and tranquility on over 2 flat, usable acres. The home offers stunning Gore Range views through floor-to-ceiling windows in the Great Room. A nearby serene pond, owned by the homeowners association, preserves the open, scenic view.
The entry-level main floor features the great room, a spacious master suite, a family room, and an office that can serve as a fifth bedroom. The master suite boasts spectacular views and direct access to the front patio, offering epic Gore Range and pond vistas. The five-piece master bathroom is a sanctuary of relaxation, featuring a steam shower, natural light, tree views, and a large walk-in closet with an additional washer and dryer.
Both front and back patios capture the privacy and serenity of the area. The front patio provides expansive Gore Range views, while the back patio offers a secluded retreat and is wired for a hot tub and stubbed for a gas grill. The chef's kitchen has high-end appliances, walnut cabinetry, granite countertops, white oak floors, double islands with bar seating, and an oversized walk-in pantry.
The guest level features three spacious en-suite bedrooms, offering ample privacy and comfort for visitors. These guest rooms are connected by a cozy living space with a wet bar, perfect for games or reading.
Cordillera offers an unparalleled blend of luxury and natural beauty. Residents have access to premier amenities such as golf, tennis, pickleball, athletic facilities, and indoor and outdoor pools. Surrounded by the vast expanse of the White River National Forest, residents enjoy breathtaking landscapes, abundant wildlife, and a serene environment perfect for both relaxation and active living.

