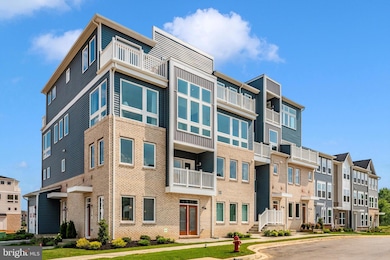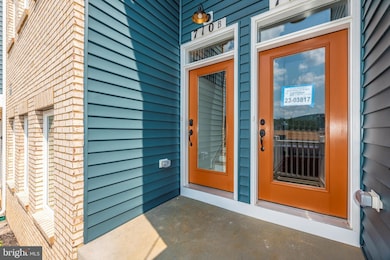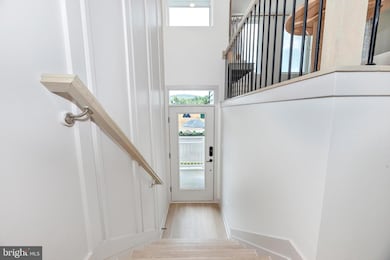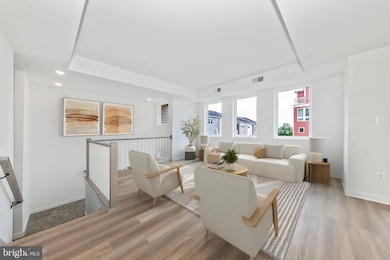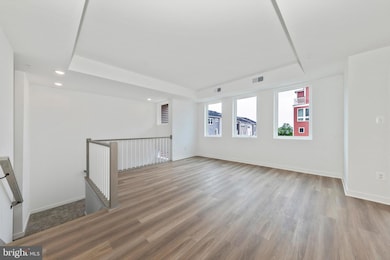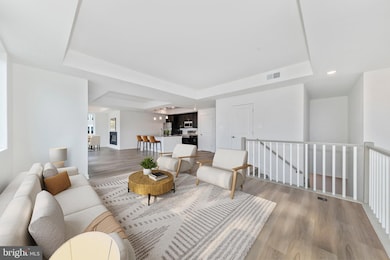
722 Iron Forge Rd Frederick, MD 21702
Taskers Chance NeighborhoodEstimated payment $2,969/month
Highlights
- New Construction
- Open Floorplan
- Contemporary Architecture
- Frederick High School Rated A-
- Mountain View
- Main Floor Bedroom
About This Home
Now is your chance to personalize the beautifully designed Telluride floorplan—a one-level, end-unit luxury condo located on the second floor of a four-story building in the sought-after Gambrill Glenn community. For a limited time only, buyers can select from eight professionally curated interior design packages, each offering its own distinct aesthetic—from modern and sleek to warm and inviting. Optional upgrades such as Smart Home technology, fireplaces, and appliance packages are also available, giving you the flexibility to create a home that truly reflects your lifestyle.
The Telluride’s open-concept layout seamlessly connects the family room, dining area, and gourmet kitchen—ideal for entertaining or relaxing. A covered terrace at the center of the home extends your living space outdoors, filling the home with natural light. The three bedrooms include a luxurious primary suite with a spa-like ensuite bath and spacious walk-in closet. A second full bathroom and a separate laundry room add everyday convenience. Please note: Photos shown are of a completed home featuring the Shenandoah design package. Your home can be customized with the design package of your choice.
Enjoy low-maintenance condo living with all the style and function of a modern home. Community amenities coming soon include walking paths, a picnic area, and outdoor recreation spaces. And with easy access to I-70, I-270, and Rt. 15, you’re just minutes from everything downtown Frederick has to offer—shopping, dining, parks, and more.
Builder is offering $10,000 in incentives with the use of preferred lender and title, which has already been applied to the base price listed.
Don’t miss this rare opportunity to design a home that’s uniquely yours. Visit the sales office Friday–Monday, 12–5:30 PM, or contact us for more details today!
Listing Agent
Long & Foster Real Estate, Inc. License #5015355 Listed on: 07/02/2025

Open House Schedule
-
Friday, July 25, 202512:00 to 5:30 pm7/25/2025 12:00:00 PM +00:007/25/2025 5:30:00 PM +00:00Please visit sales office to tour the model of this home while under construction.Add to Calendar
-
Saturday, July 26, 202512:00 to 5:30 pm7/26/2025 12:00:00 PM +00:007/26/2025 5:30:00 PM +00:00Please visit sales office to tour the model of this home while under construction.Add to Calendar
Property Details
Home Type
- Condominium
Est. Annual Taxes
- $6,500
Year Built
- Built in 2025 | New Construction
Lot Details
- Property is in excellent condition
HOA Fees
Parking
- 1 Car Attached Garage
- 1 Driveway Space
- Rear-Facing Garage
- Garage Door Opener
Home Design
- Contemporary Architecture
- Hip Roof Shape
- Flat Roof Shape
- Advanced Framing
- Frame Construction
- Batts Insulation
- Architectural Shingle Roof
- Vinyl Siding
- Passive Radon Mitigation
- CPVC or PVC Pipes
Interior Spaces
- 1,774 Sq Ft Home
- Property has 1 Level
- Open Floorplan
- Ceiling height of 9 feet or more
- Recessed Lighting
- Fireplace With Glass Doors
- Electric Fireplace
- Double Pane Windows
- Low Emissivity Windows
- Insulated Doors
- Family Room Off Kitchen
- Dining Room
- Mountain Views
- Washer and Dryer Hookup
Kitchen
- Breakfast Area or Nook
- Electric Oven or Range
- Built-In Microwave
- Ice Maker
- Dishwasher
- Stainless Steel Appliances
- Kitchen Island
- Disposal
Flooring
- Carpet
- Ceramic Tile
- Luxury Vinyl Tile
Bedrooms and Bathrooms
- 3 Main Level Bedrooms
- En-Suite Primary Bedroom
- Bathtub with Shower
- Walk-in Shower
Utilities
- Forced Air Heating and Cooling System
- 200+ Amp Service
- Water Dispenser
- Electric Water Heater
Listing and Financial Details
- $650 Front Foot Fee per year
Community Details
Overview
- $860 Capital Contribution Fee
- Association fees include management
- Low-Rise Condominium
- Built by Rocky Gorge Homes
- Gambrill Glenn Subdivision, Telluride Floorplan
Amenities
- Picnic Area
- Common Area
Recreation
- Jogging Path
Pet Policy
- Pets Allowed
Map
Home Values in the Area
Average Home Value in this Area
Property History
| Date | Event | Price | Change | Sq Ft Price |
|---|---|---|---|---|
| 07/17/2025 07/17/25 | For Sale | $412,651 | +2.5% | $233 / Sq Ft |
| 07/02/2025 07/02/25 | For Sale | $402,500 | -1.9% | $227 / Sq Ft |
| 06/03/2025 06/03/25 | For Sale | $410,500 | -16.0% | $185 / Sq Ft |
| 03/31/2025 03/31/25 | For Sale | $488,926 | -- | $193 / Sq Ft |
Similar Homes in Frederick, MD
Source: Bright MLS
MLS Number: MDFR2066758
- 1618 Blacksmith Way
- 402 Harlan Way
- 1304 Sandoval Ct
- 332 Furgeson Ln
- 302 Furgeson Ln
- 1420 Key Pkwy
- 1469 Key Pkwy
- 1456 Clingmans Dome Dr
- 141 Willowdale Dr
- 1200 Little Brook Dr
- 150-A Willowdale Dr
- 122 Bishopstone Cir
- 336 Pemberton Park Ln
- 7708 Edgewood Church Rd
- 6705 Rd
- 363 Paca Gardens Ln
- 275 Thoroughbred Ln
- 2574 Carrington Way
- 1813 Jacob Bruner Dr
- 117 Leather Fern Way

