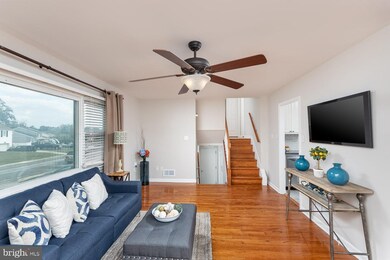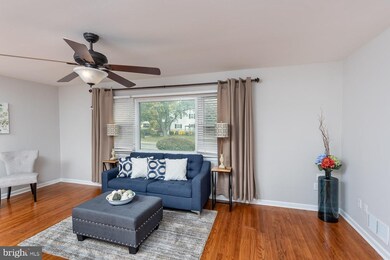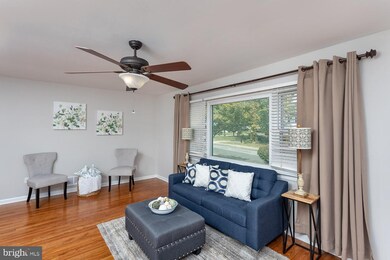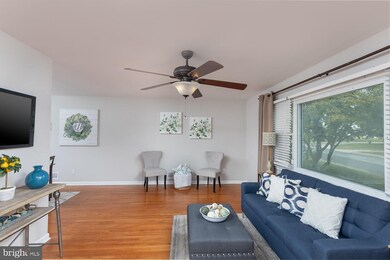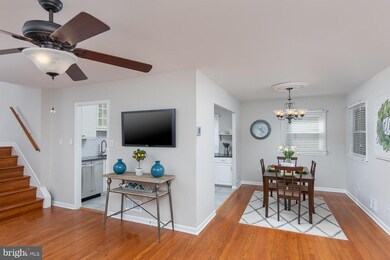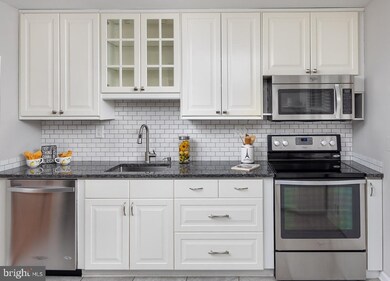
722 James Rd Glen Burnie, MD 21061
Highlights
- No HOA
- Shed
- Forced Air Heating and Cooling System
- 1 Car Attached Garage
About This Home
As of December 2021Back to Active due to financing. Simply gorgeous and updated 4 BR/1.5 BA split level with garage. Features hardwood floors, SS appliances, granite countertops and stainless steel appliances, dinning room. Like new hardwood floors in the living and dinning area. Featuring an attached garage, 4 bedrooms, 1 and a half baths, Finished Lower level. adding more square footage. Use as 4th bedroom or Office. Large laundry room and whole house fan. The fenced backyard is a gorgeous private oasis with privacy for relaxing or entertaining. Off street parking is available in the garage or multi car driveway. Near shopping, restaurants, and commuter routes of 97, 2, 3 and 100.
Home Details
Home Type
- Single Family
Est. Annual Taxes
- $2,989
Year Built
- Built in 1959
Lot Details
- 8,076 Sq Ft Lot
- Property is zoned R5
Parking
- 1 Car Attached Garage
- Off-Street Parking
Home Design
- Split Level Home
- Block Foundation
- Vinyl Siding
Interior Spaces
- 1,344 Sq Ft Home
- Property has 2 Levels
- Basement
Bedrooms and Bathrooms
Outdoor Features
- Shed
Utilities
- Forced Air Heating and Cooling System
- Cooling System Utilizes Natural Gas
- Natural Gas Water Heater
Community Details
- No Home Owners Association
- Glen Burnie Park Subdivision
Listing and Financial Details
- Tax Lot 20
- Assessor Parcel Number 020432303687202
Ownership History
Purchase Details
Home Financials for this Owner
Home Financials are based on the most recent Mortgage that was taken out on this home.Purchase Details
Home Financials for this Owner
Home Financials are based on the most recent Mortgage that was taken out on this home.Purchase Details
Home Financials for this Owner
Home Financials are based on the most recent Mortgage that was taken out on this home.Purchase Details
Home Financials for this Owner
Home Financials are based on the most recent Mortgage that was taken out on this home.Purchase Details
Home Financials for this Owner
Home Financials are based on the most recent Mortgage that was taken out on this home.Similar Homes in Glen Burnie, MD
Home Values in the Area
Average Home Value in this Area
Purchase History
| Date | Type | Sale Price | Title Company |
|---|---|---|---|
| Deed | $387,000 | Liberty T&E Co Llc | |
| Deed | $280,000 | Chicago Title Insurance Co | |
| Deed | $285,000 | First American Title Ins Co | |
| Deed | $315,000 | -- | |
| Deed | $315,000 | -- |
Mortgage History
| Date | Status | Loan Amount | Loan Type |
|---|---|---|---|
| Open | $379,990 | FHA | |
| Previous Owner | $302,040 | Purchase Money Mortgage | |
| Previous Owner | $223,100 | No Value Available | |
| Previous Owner | $291,127 | VA | |
| Previous Owner | $240,120 | New Conventional | |
| Previous Owner | $63,000 | Credit Line Revolving | |
| Previous Owner | $252,000 | Purchase Money Mortgage | |
| Previous Owner | $252,000 | Purchase Money Mortgage |
Property History
| Date | Event | Price | Change | Sq Ft Price |
|---|---|---|---|---|
| 12/27/2021 12/27/21 | Sold | $387,000 | +3.2% | $288 / Sq Ft |
| 11/26/2021 11/26/21 | Pending | -- | -- | -- |
| 11/18/2021 11/18/21 | Price Changed | $374,900 | -2.6% | $279 / Sq Ft |
| 11/02/2021 11/02/21 | For Sale | $384,900 | 0.0% | $286 / Sq Ft |
| 10/28/2021 10/28/21 | Pending | -- | -- | -- |
| 10/14/2021 10/14/21 | Price Changed | $384,900 | -2.6% | $286 / Sq Ft |
| 09/16/2021 09/16/21 | For Sale | $395,000 | +38.6% | $294 / Sq Ft |
| 05/03/2016 05/03/16 | Sold | $285,000 | 0.0% | $212 / Sq Ft |
| 03/13/2016 03/13/16 | Pending | -- | -- | -- |
| 03/02/2016 03/02/16 | For Sale | $285,000 | -- | $212 / Sq Ft |
Tax History Compared to Growth
Tax History
| Year | Tax Paid | Tax Assessment Tax Assessment Total Assessment is a certain percentage of the fair market value that is determined by local assessors to be the total taxable value of land and additions on the property. | Land | Improvement |
|---|---|---|---|---|
| 2024 | $3,997 | $319,100 | $0 | $0 |
| 2023 | $3,633 | $289,300 | $0 | $0 |
| 2022 | $3,142 | $259,500 | $147,100 | $112,400 |
| 2021 | $3,078 | $253,400 | $0 | $0 |
| 2020 | $2,974 | $247,300 | $0 | $0 |
| 2019 | $2,913 | $241,200 | $127,100 | $114,100 |
| 2018 | $2,385 | $235,167 | $0 | $0 |
| 2017 | $2,674 | $229,133 | $0 | $0 |
| 2016 | -- | $223,100 | $0 | $0 |
| 2015 | -- | $220,267 | $0 | $0 |
| 2014 | -- | $217,433 | $0 | $0 |
Agents Affiliated with this Home
-
JOHN HARMAN JR

Seller's Agent in 2021
JOHN HARMAN JR
HomeSmart
(240) 383-0223
7 in this area
53 Total Sales
-
Sean Monahan
S
Buyer's Agent in 2021
Sean Monahan
Keller Williams Gateway LLC
(610) 657-7255
1 in this area
9 Total Sales
-

Seller's Agent in 2016
Julie Gochar
RE/MAX
-
Timothy McIntyre

Buyer's Agent in 2016
Timothy McIntyre
The KW Collective
(443) 250-6618
2 in this area
158 Total Sales
Map
Source: Bright MLS
MLS Number: MDAA2009636
APN: 04-323-03687202
- 705 Mayo Rd
- 113 Ridgely Rd
- 623 Baylor Rd
- 603 Minnerva Rd
- 7685 Quarterfield Rd
- 470 West Ct
- 304A Montfield Ln
- 1480 Braden Loop
- 1324 Ray Ln
- 204 Jenkins Way
- 271 Truck Farm Dr
- 235 Jenkins Way
- 7900 Covington Ave
- 418 Rose Ave
- 7903 Covington Ave
- 226 Saint James Dr
- 322 Washington Blvd
- 312 Washington Blvd
- 316 Washington Blvd
- 7940 E Park Dr

