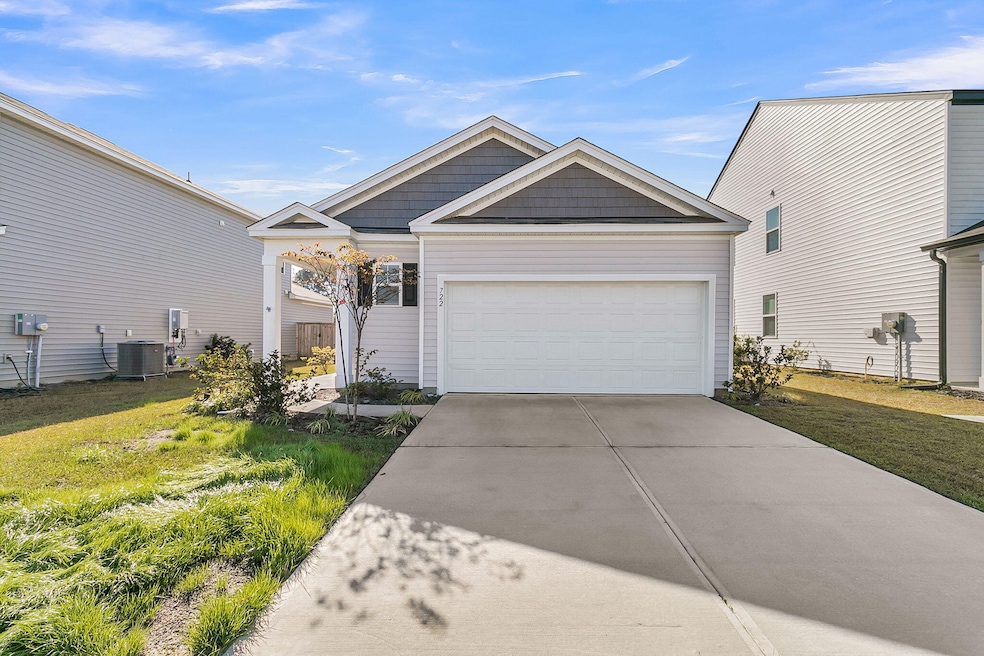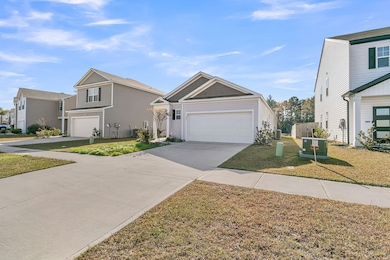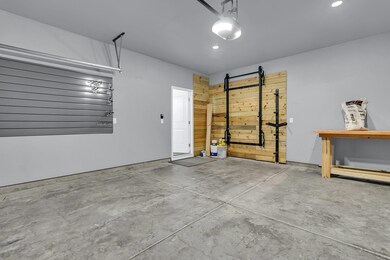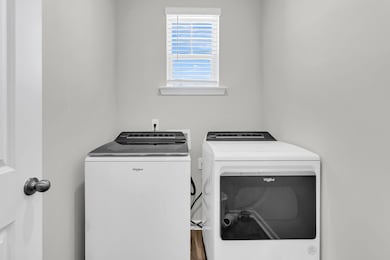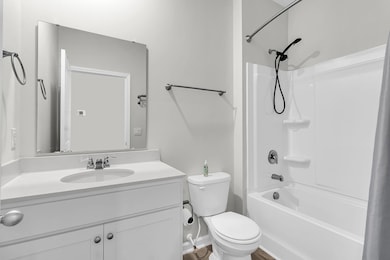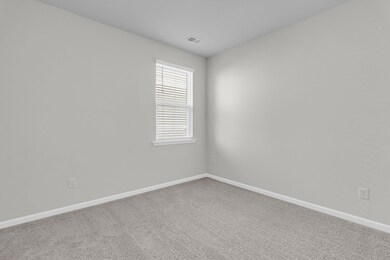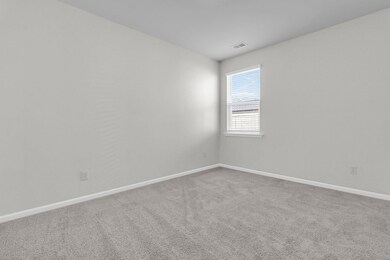722 Ladywood Dr Summerville, SC 29486
Cane Bay Plantation NeighborhoodHighlights
- Luxury Vinyl Plank Tile Flooring
- No Heating
- 1-Story Property
About This Home
Discover your new home at 722 Ladywood in beautiful Summerville, SC. This delightful residence offers a perfect blend of comfort and convenience.Step inside to find a spacious and inviting living area, ideal for relaxation or entertaining guests. The well-appointed kitchen features modern appliances and ample cabinet space, making meal preparation a breeze. For your convenience, a washer and dryer are included.Residents also have access to a neighborhood pool and park, perfect for recreation and relaxation.Lease terms are: 1-year lease with the option to renew.Pets are negotiable at this property. Please speak to the property manager during your showing. If the pet is approved a completed Pet Profile is required from PetScreening.com during the application process. There is a $250 non-refundable Pet Fee, per pet at lease signing. Property must be viewed in person prior to submitting an application. If your application is approved please accept this notice that you will be charged a $175 Lease Administration Fee to cover all administrative costs for getting you set up to move into your new home. Application Fees are non-refundable. All residents are enrolled in the Resident Benefits Package (RBP) for $50/month which includes liability insurance, credit building to help boost the resident's credit score with timely rent payments, up to $1M Identity Theft Protection, HVAC air filter delivery (for applicable properties), our best-in-class resident rewards program, on-demand pest control, and much more! More details upon application.
Home Details
Home Type
- Single Family
Est. Annual Taxes
- $1,456
Year Built
- Built in 2022
Interior Spaces
- 1,616 Sq Ft Home
- 1-Story Property
Flooring
- Carpet
- Luxury Vinyl Plank Tile
Bedrooms and Bathrooms
- 3 Bedrooms
Schools
- Whitesville Elementary School
- Berkeley Middle School
- Berkeley High School
Utilities
- No Cooling
- No Heating
Listing and Financial Details
- Long Term Lease
Community Details
Overview
- Cane Bay Plantation Subdivision
Pet Policy
- Pets allowed on a case-by-case basis
Map
Source: CHS Regional MLS
MLS Number: 25030777
APN: 179-09-02-157
- 923 Woodside Creek Ln
- 683 Ladywood Dr
- 115 E East Sunrise Ln
- 204 Cozy Brook Ct
- 219 Cozy Brook Ct
- 205 Cozy Brook Ct
- 728 Ladywood Dr
- 173 Haventree Ct
- 164 Haventree Ct
- 632 Pleasant Grove Way
- 202 N Light Way
- 323 Bear Paw Ln
- 320 Bear Paw Ln
- 723 Rumbling Leaf Ln
- Cali Plan at Pine Hills at Cane Bay
- Aisle Plan at Pine Hills at Cane Bay
- LITCHFIELD-EXP Plan at Pine Hills at Cane Bay
- HANOVER Plan at Pine Hills at Cane Bay
- Salem Plan at Pine Hills at Cane Bay
- Hayden Plan at Pine Hills at Cane Bay
- 307 Bear Paw Ln
- 551 Plumeria Ln
- 270 Firewheel Ct
- 235 Firewheel Ct
- 493 Spanish Wells Rd
- 494 Spanish Wells Rd
- 111 Stagecoach Ave
- 317 Calla Lily Ct
- 135 Bee Tree Blvd
- 314 Calla Lily Ct
- 210 Firewheel Ct
- 321 Calla Lily Ct
- 772 Redbud Ln
- 458 Pender Woods Dr
- 169 Pine Crest View Dr
- 264 Parkwood Vista Way
- 268 Witch Hazel St
- 831 Redbud Ln
- 180 Pine Crest View Dr
- 420 Pender Woods Dr
