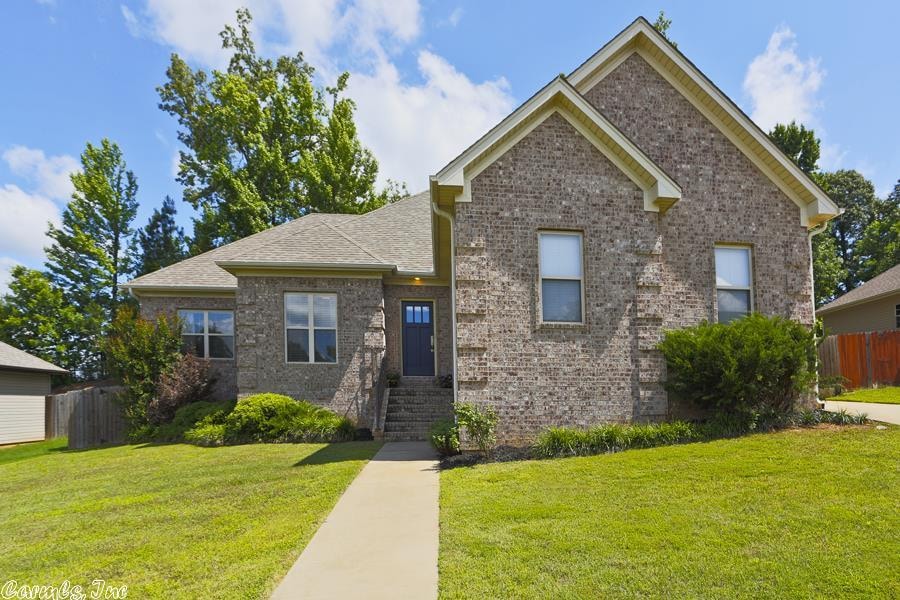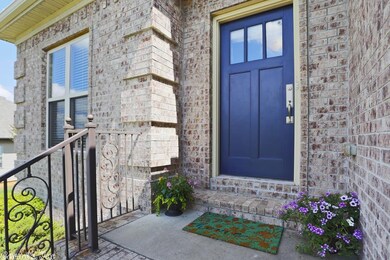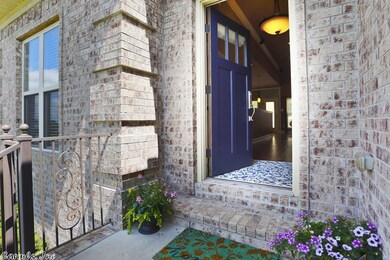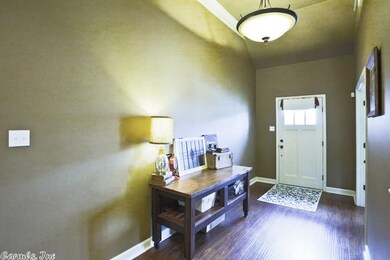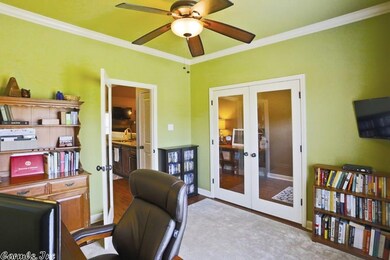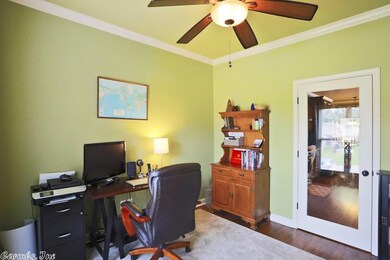
722 Maia Loop Benton, AR 72019
Highlights
- Deck
- Traditional Architecture
- Great Room
- Benton Middle School Rated A-
- Wood Flooring
- Home Office
About This Home
As of June 2022Beautiful custom home with split bedrooms; master is spacious with tray ceiling and ensuite has two separate vanities, tile shower, jetted tub, his/her closets and separate toilet room! Kitchen has an abundance of solid granite countertops, stainless appliances, inc. a gas range. The office has full view glass doors and could easily be a formal dining room. Deck on back of house and side entry two car garage. Check out the tall ceilings and spacious laundry w/sink.
Last Buyer's Agent
Haley Fox-Brantley
McGraw Realtors - Benton
Home Details
Home Type
- Single Family
Est. Annual Taxes
- $1,914
Year Built
- Built in 2009
Lot Details
- 8,712 Sq Ft Lot
- Wood Fence
- Level Lot
Parking
- 2 Car Garage
Home Design
- Traditional Architecture
- Brick Exterior Construction
- Composition Roof
- Metal Siding
Interior Spaces
- 1,767 Sq Ft Home
- 1-Story Property
- Tray Ceiling
- Ceiling Fan
- Gas Log Fireplace
- Insulated Windows
- Window Treatments
- Great Room
- Combination Kitchen and Dining Room
- Home Office
- Crawl Space
Kitchen
- Breakfast Bar
- Gas Range
- Plumbed For Ice Maker
- Dishwasher
- Disposal
Flooring
- Wood
- Carpet
- Tile
Bedrooms and Bathrooms
- 3 Bedrooms
- Walk-In Closet
- 2 Full Bathrooms
- Walk-in Shower
Laundry
- Laundry Room
- Washer Hookup
Outdoor Features
- Deck
Utilities
- Central Heating and Cooling System
- Co-Op Electric
- Electric Water Heater
Listing and Financial Details
- Home warranty included in the sale of the property
Ownership History
Purchase Details
Purchase Details
Home Financials for this Owner
Home Financials are based on the most recent Mortgage that was taken out on this home.Purchase Details
Home Financials for this Owner
Home Financials are based on the most recent Mortgage that was taken out on this home.Purchase Details
Home Financials for this Owner
Home Financials are based on the most recent Mortgage that was taken out on this home.Similar Homes in Benton, AR
Home Values in the Area
Average Home Value in this Area
Purchase History
| Date | Type | Sale Price | Title Company |
|---|---|---|---|
| Deed | $235,000 | None Listed On Document | |
| Warranty Deed | $260,000 | None Listed On Document | |
| Warranty Deed | $194,900 | Pulaski County Title | |
| Warranty Deed | $168,000 | Lenders Title Company |
Mortgage History
| Date | Status | Loan Amount | Loan Type |
|---|---|---|---|
| Previous Owner | $191,369 | FHA | |
| Previous Owner | $159,600 | New Conventional | |
| Previous Owner | $153,500 | New Conventional | |
| Previous Owner | $154,863 | FHA | |
| Previous Owner | $148,500 | Unknown |
Property History
| Date | Event | Price | Change | Sq Ft Price |
|---|---|---|---|---|
| 07/22/2025 07/22/25 | Price Changed | $244,900 | -3.9% | $139 / Sq Ft |
| 06/19/2025 06/19/25 | Price Changed | $254,900 | -3.8% | $144 / Sq Ft |
| 05/05/2025 05/05/25 | For Sale | $264,900 | +1.9% | $150 / Sq Ft |
| 06/28/2022 06/28/22 | Sold | $260,000 | +4.0% | $147 / Sq Ft |
| 05/18/2022 05/18/22 | Pending | -- | -- | -- |
| 05/16/2022 05/16/22 | For Sale | $250,000 | +28.3% | $141 / Sq Ft |
| 07/05/2018 07/05/18 | Sold | $194,900 | 0.0% | $110 / Sq Ft |
| 05/31/2018 05/31/18 | For Sale | $194,900 | +16.0% | $110 / Sq Ft |
| 07/16/2015 07/16/15 | Sold | $168,000 | -0.9% | $95 / Sq Ft |
| 06/16/2015 06/16/15 | Pending | -- | -- | -- |
| 05/20/2015 05/20/15 | For Sale | $169,500 | -- | $95 / Sq Ft |
Tax History Compared to Growth
Tax History
| Year | Tax Paid | Tax Assessment Tax Assessment Total Assessment is a certain percentage of the fair market value that is determined by local assessors to be the total taxable value of land and additions on the property. | Land | Improvement |
|---|---|---|---|---|
| 2024 | $2,439 | $43,012 | $6,000 | $37,012 |
| 2023 | $1,958 | $43,012 | $6,000 | $37,012 |
| 2022 | $1,686 | $43,012 | $6,000 | $37,012 |
| 2021 | $1,963 | $35,440 | $5,400 | $30,040 |
| 2020 | $1,963 | $35,440 | $5,400 | $30,040 |
| 2019 | $1,963 | $35,440 | $5,400 | $30,040 |
| 2018 | $1,960 | $35,440 | $5,400 | $30,040 |
| 2017 | $1,914 | $35,440 | $5,400 | $30,040 |
| 2016 | $1,740 | $0 | $0 | $0 |
| 2015 | $1,765 | $31,460 | $5,000 | $26,460 |
| 2014 | $1,415 | $31,460 | $5,000 | $26,460 |
Agents Affiliated with this Home
-
J
Seller's Agent in 2025
John Mason
Mason and Company
(501) 982-1722
3 in this area
185 Total Sales
-
V
Seller Co-Listing Agent in 2025
Vallee D'Eustachio
Homegenius Real Estate, LLC
(801) 483-4305
121 Total Sales
-
S
Seller's Agent in 2022
Sean Alpe
IRealty Arkansas - Benton
-

Buyer's Agent in 2022
Amy Hubbard
Halsey Real Estate - Benton
(501) 831-5477
25 in this area
156 Total Sales
-

Seller's Agent in 2018
Kelly McConnell
Jon Underhill Real Estate
(501) 416-6482
2 in this area
122 Total Sales
-
H
Buyer's Agent in 2018
Haley Fox-Brantley
McGraw Realtors - Benton
Map
Source: Cooperative Arkansas REALTORS® MLS
MLS Number: 18017016
APN: 800-06300-048
- 3168 Haley Ct
- 609 Earle Dr
- 509 Sharron Oaks Ct
- 2702 Gage Dr
- 419 Sharron Oaks Ct
- 701 Shenandoah
- 515 Clayton Oaks Dr
- Lot 8 Mountain Cove
- Lot 1 Mountain Cove
- 2806 Sundance Cir
- 207 Elaine
- 506 Scarlet Oaks Cove
- 2705 Ranchwood Dr
- 21 Summerwood Dr
- TBD W Longhills
- 1405 Copper Creek Dr
- 2215 Charles Place
- 3810 Congo Rd
- 4005 Salt Creek Rd
- 915 Nature Way
