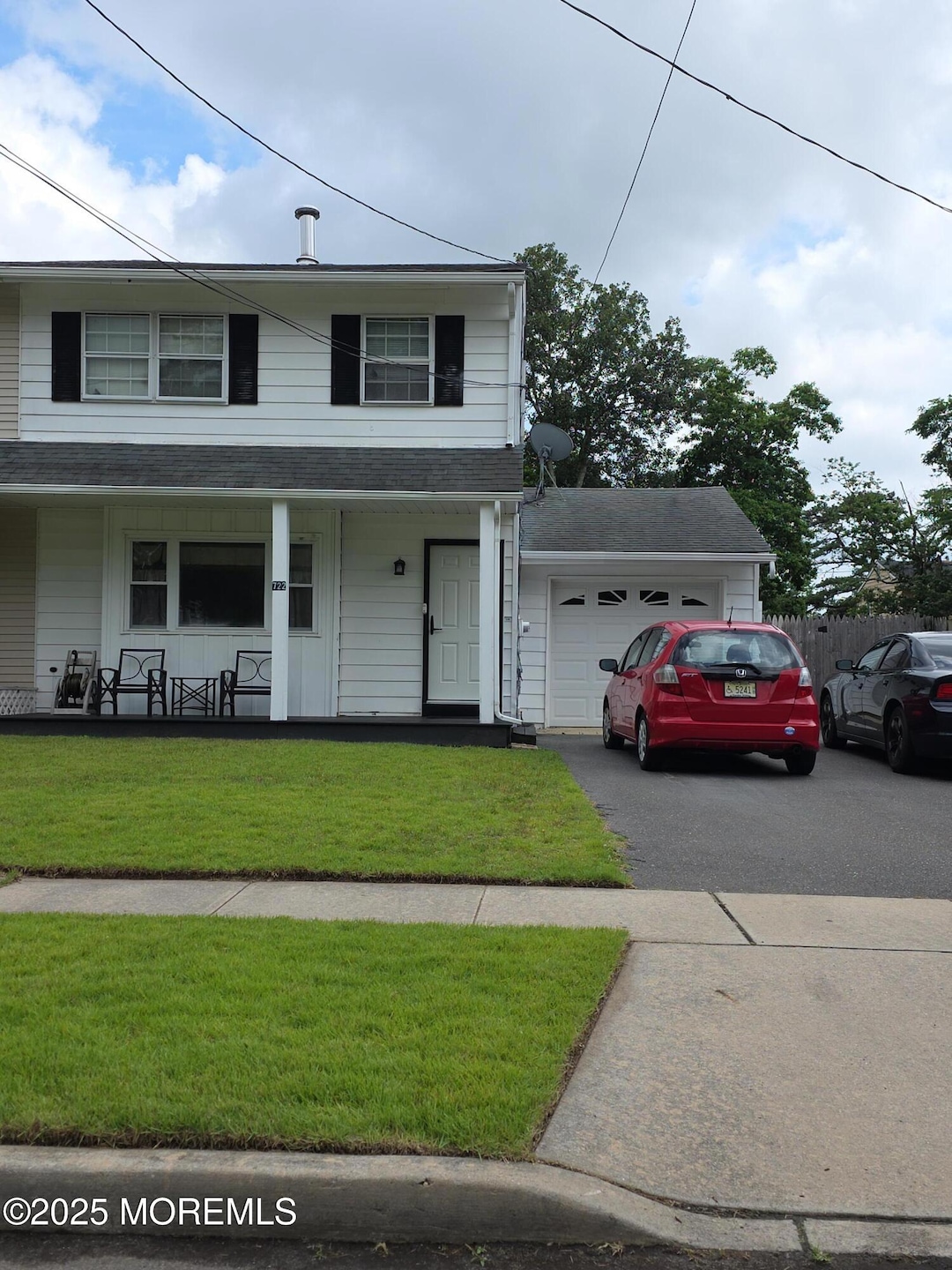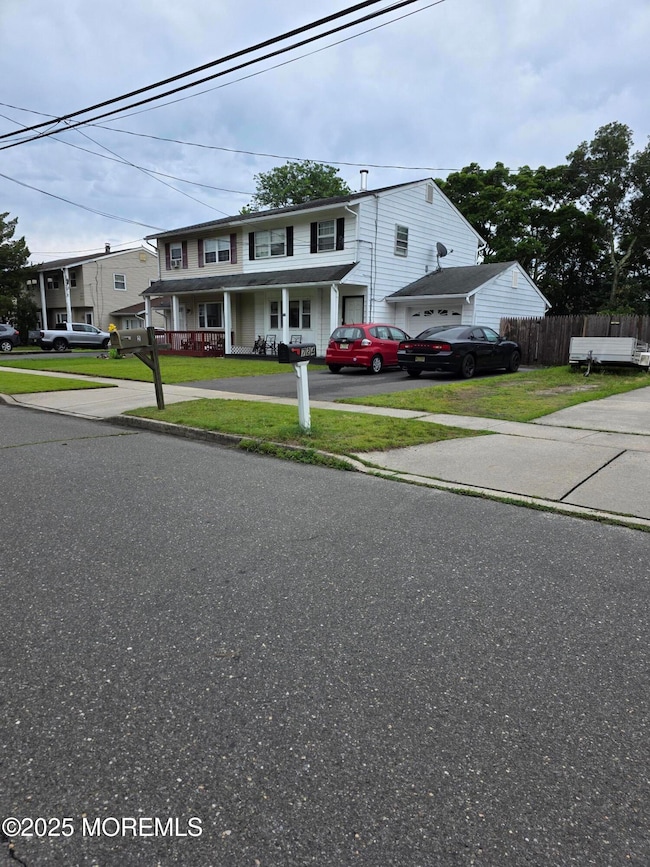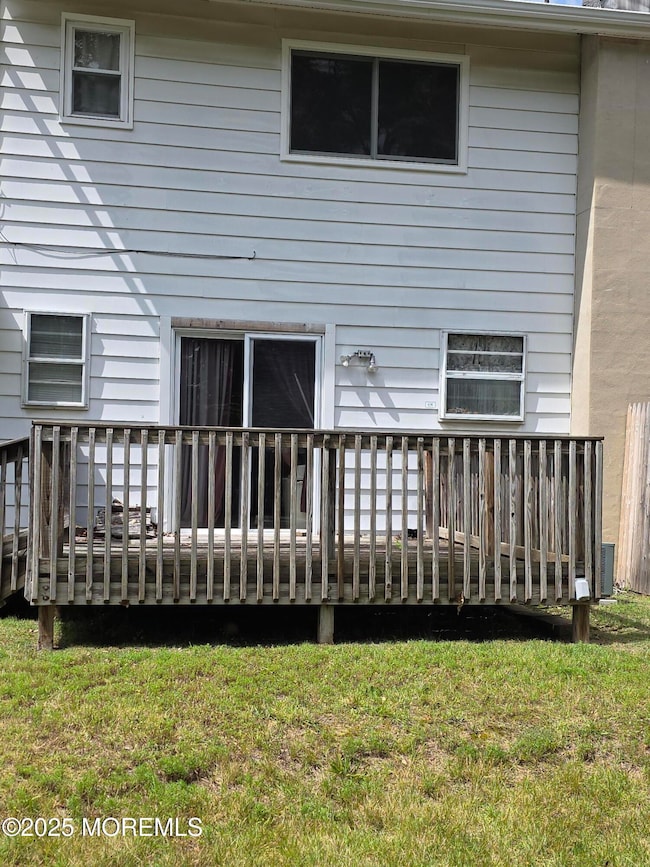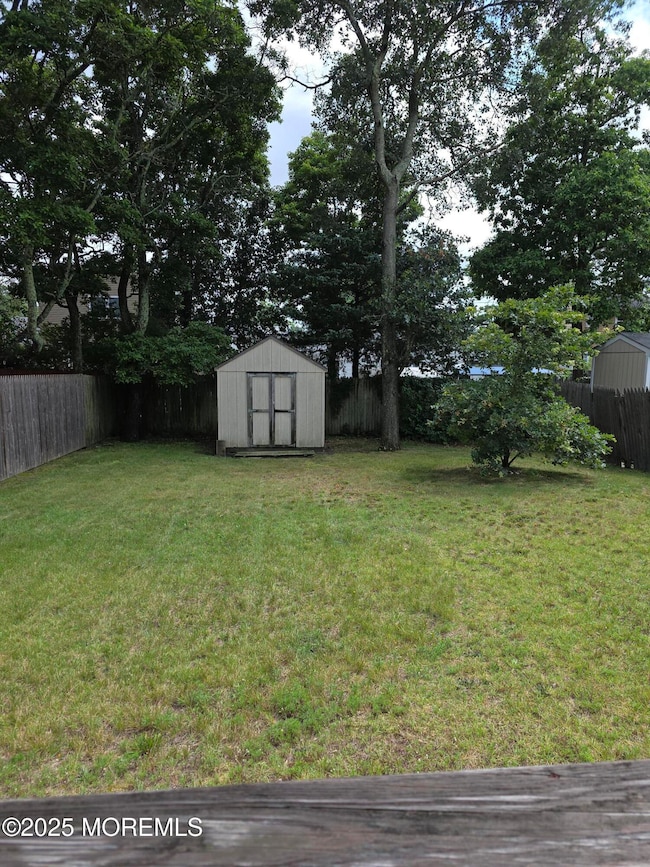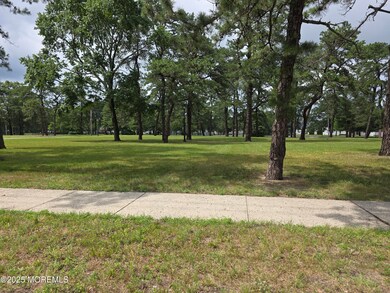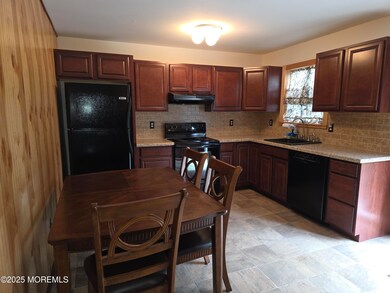
722 Maple St Lakehurst, NJ 08733
Estimated payment $2,339/month
Highlights
- Deck
- Attic
- No HOA
- Contemporary Architecture
- Bonus Room
- Attached Garage
About This Home
Welcome to your dream home! This property offers the opportunity to make it you own. Featuring three generously sized bedrooms and one and a half baths, plus a bonus room, pleanty storage in the garage. this home is perfectly located in the heart of Lakehurst. As you enter the home, you'll be greeted by a large livingroom. Kitchen is very spacious with breakfast counter ideal for casual dining or morning coffee. Adjacent to the kitchen, is the bonus room, can be used for many things. sliding doors lead to the large back yard with a Deck & Shed. Also has a very large Full Basement. Dont miss this opportunity. Call today to see.
Home Details
Home Type
- Single Family
Est. Annual Taxes
- $4,866
Year Built
- Built in 1972
Lot Details
- 5,227 Sq Ft Lot
- Lot Dimensions are 42 x 125
Home Design
- Contemporary Architecture
- Shingle Roof
- Aluminum Siding
Interior Spaces
- 1,324 Sq Ft Home
- 3-Story Property
- Wood Burning Fireplace
- Sliding Doors
- Living Room
- Bonus Room
- Partially Finished Basement
- Basement Fills Entire Space Under The House
- Pull Down Stairs to Attic
Kitchen
- Stove
- Dishwasher
Bedrooms and Bathrooms
- 3 Bedrooms
Laundry
- Dryer
- Washer
Parking
- Attached Garage
- Workshop in Garage
Outdoor Features
- Deck
- Shed
- Storage Shed
Schools
- Manchester Twp Middle School
- Manchester Twnshp High School
Utilities
- Forced Air Heating and Cooling System
- Natural Gas Water Heater
Community Details
- No Home Owners Association
Listing and Financial Details
- Exclusions: Personal Items
- Assessor Parcel Number 14-00018-0000-00001-03
Map
Home Values in the Area
Average Home Value in this Area
Tax History
| Year | Tax Paid | Tax Assessment Tax Assessment Total Assessment is a certain percentage of the fair market value that is determined by local assessors to be the total taxable value of land and additions on the property. | Land | Improvement |
|---|---|---|---|---|
| 2024 | $4,722 | $221,900 | $59,700 | $162,200 |
| 2023 | $4,655 | $221,900 | $59,700 | $162,200 |
| 2022 | $4,655 | $143,100 | $56,700 | $86,400 |
| 2021 | $4,301 | $143,100 | $56,700 | $86,400 |
| 2020 | $4,555 | $143,100 | $56,700 | $86,400 |
| 2019 | $4,483 | $143,100 | $56,700 | $86,400 |
| 2018 | $4,456 | $143,100 | $56,700 | $86,400 |
| 2017 | $4,389 | $143,100 | $56,700 | $86,400 |
| 2016 | $4,365 | $143,100 | $56,700 | $86,400 |
| 2015 | $4,309 | $143,100 | $56,700 | $86,400 |
| 2014 | $4,148 | $143,100 | $56,700 | $86,400 |
Property History
| Date | Event | Price | Change | Sq Ft Price |
|---|---|---|---|---|
| 07/21/2025 07/21/25 | Pending | -- | -- | -- |
| 07/05/2025 07/05/25 | For Sale | $349,000 | -- | $264 / Sq Ft |
Purchase History
| Date | Type | Sale Price | Title Company |
|---|---|---|---|
| Quit Claim Deed | -- | -- |
Mortgage History
| Date | Status | Loan Amount | Loan Type |
|---|---|---|---|
| Open | $117,329 | New Conventional | |
| Closed | $21,075 | Unknown | |
| Closed | $120,000 | Unknown | |
| Closed | $30,000 | Credit Line Revolving | |
| Closed | $50,000 | Credit Line Revolving |
Similar Homes in Lakehurst, NJ
Source: MOREMLS (Monmouth Ocean Regional REALTORS®)
MLS Number: 22519928
APN: 14-00018-0000-00001-03
- 707 Pine St
- 607 Willow St
- 602 Willow St
- 518 Cedar St
- 208 Cedar St
- 100 Pine St Unit 9
- 100 Pine St Unit 3
- 66 Aylesford Ln
- 7 Sunnydale Ln
- 7 Inverness Ln
- 6 Kenilworth Ln
- 20 Addlestone Ln
- 3 Gainsborough Ln
- 39 Addlestone Ln
- 5 Gainsborough Ln
- 42 Addlestone Ln
- 27 Cromwell Ct
- 8 Ascot Ln
- 41 Tarworth Terrace
- 61 Mansfield Ave
