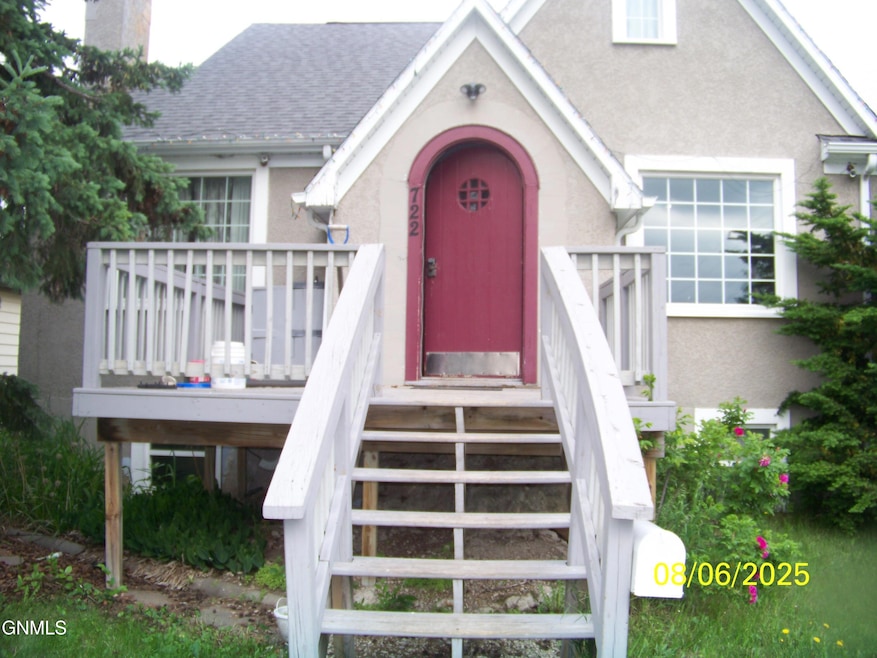722 N 12th St Bismarck, ND 58501
Estimated payment $1,306/month
Total Views
5,285
7
Beds
3
Baths
3,092
Sq Ft
$60
Price per Sq Ft
Highlights
- Deck
- Main Floor Primary Bedroom
- Loft
- Wood Flooring
- Whirlpool Bathtub
- Corner Lot
About This Home
This 2 story has so many possibilities, as there are 5 electric meters and could do a very nice suite in basement with private entrance. Assessed value is almost 290 K so lots of ways to finish off this home with original hardwoods, arched doorways, glass knobs and more. There is room for at the minimum a double garage and plenty of off street parking. There could be a total of 7 bedrooms and 3 baths! Some newer windows also. Would be a great flip or an awesome home with lots of bedrooms! Close to the hospitals so could also be an air b and b or rent to traveling nurses.
Home Details
Home Type
- Single Family
Est. Annual Taxes
- $3,425
Year Built
- Built in 1936
Lot Details
- 7,501 Sq Ft Lot
- Lot Dimensions are 50x150
- Wood Fence
- Back Yard Fenced
- Corner Lot
- Level Lot
Home Design
- Permanent Foundation
- Shingle Roof
- Asphalt Roof
- Concrete Perimeter Foundation
- Stucco
Interior Spaces
- 2-Story Property
- Ceiling Fan
- Wood Burning Fireplace
- Entrance Foyer
- Living Room
- Dining Room
- Loft
Kitchen
- Oven
- Electric Cooktop
- Microwave
- Dishwasher
Flooring
- Wood
- Carpet
- Laminate
- Tile
Bedrooms and Bathrooms
- 7 Bedrooms
- Primary Bedroom on Main
- Whirlpool Bathtub
Laundry
- Laundry Room
- Dryer
- Washer
Finished Basement
- Walk-Out Basement
- Interior and Exterior Basement Entry
- Fireplace in Basement
- Basement Storage
- Natural lighting in basement
Parking
- No Garage
- Double-Wide Driveway
- Additional Parking
Outdoor Features
- Deck
- Patio
Utilities
- Forced Air Heating and Cooling System
- Natural Gas Connected
Community Details
- No Home Owners Association
Listing and Financial Details
- Assessor Parcel Number 0020-050-001
Map
Create a Home Valuation Report for This Property
The Home Valuation Report is an in-depth analysis detailing your home's value as well as a comparison with similar homes in the area
Home Values in the Area
Average Home Value in this Area
Property History
| Date | Event | Price | Change | Sq Ft Price |
|---|---|---|---|---|
| 06/24/2025 06/24/25 | Pending | -- | -- | -- |
| 06/08/2025 06/08/25 | For Sale | $184,900 | -- | $60 / Sq Ft |
Source: Bismarck Mandan Board of REALTORS®
Source: Bismarck Mandan Board of REALTORS®
MLS Number: 4019955
APN: 0020-050-001
Nearby Homes







