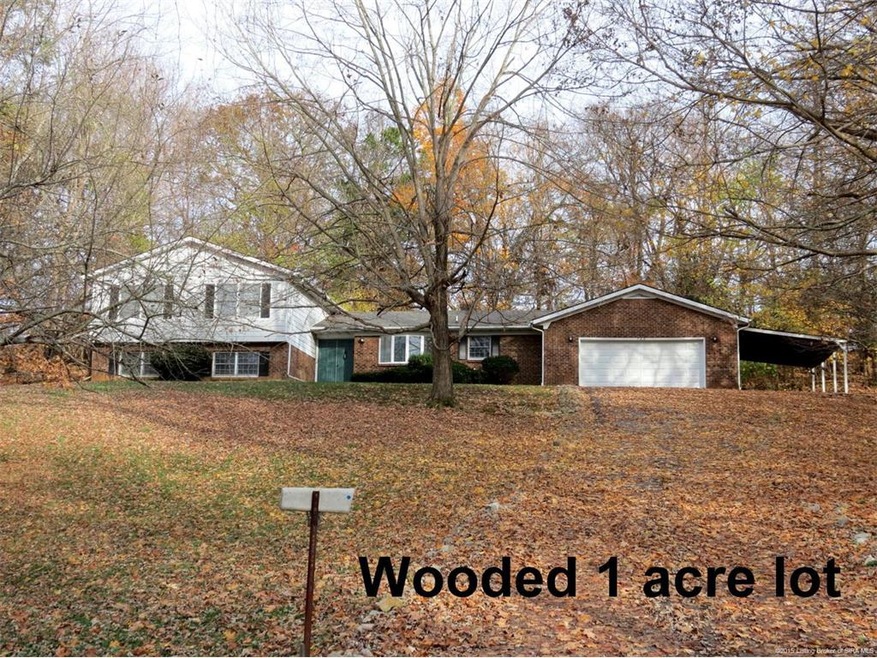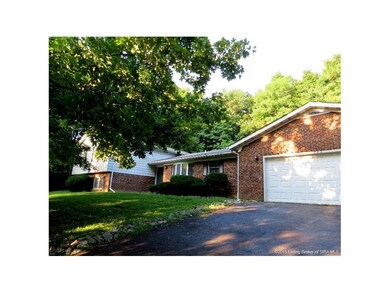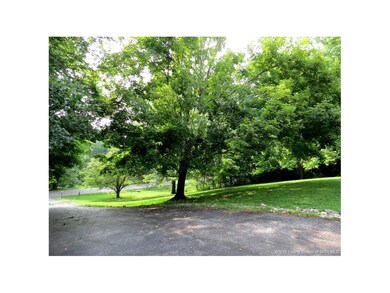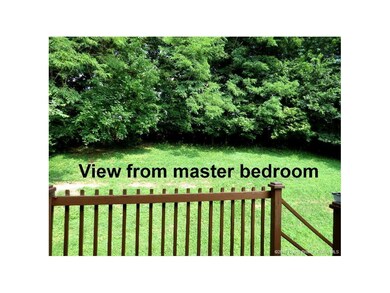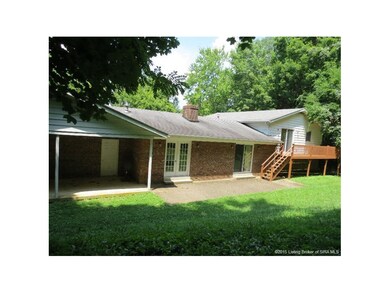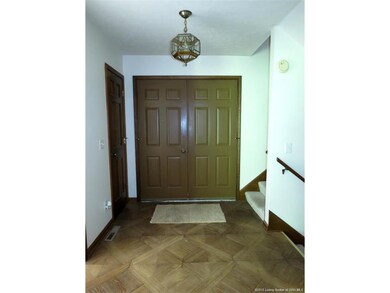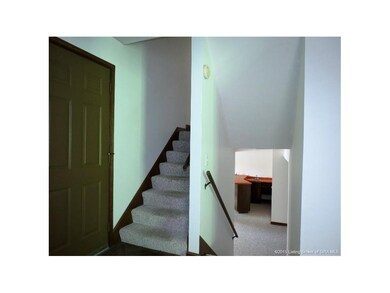
722 N Mulberry St Corydon, IN 47112
Highlights
- Deck
- Park or Greenbelt View
- Covered patio or porch
- Wooded Lot
- 2 Fireplaces
- Formal Dining Room
About This Home
As of May 2019What a DEAL! This spacious home has nearly 3000sf. LOCATION is key! Close enough to walk to Historic Corydon's town square, where you can enjoy a free concert on a lazy summer evening; yet on a wooded and private double lot on a dead end street. Oversized bedrooms and plenty of bathrooms, this diamond in the rough is priced just right... allowing for cosmetic updates a new owner may wish to do. There are 2 FIREPLACES, an roomy garage plus attached carport. The lower level has a wetbar, full bath HUGE FAMILY ROOM/game area plus laundry. Updated HVAC and some of the kitchen appliances are new too. This parklike setting is highly desirable and offers plenty of privacy and shade. Enjoy the view of wildlife from the covered patio or the deck off the master suite. Seller is MOTIVATED and wants an offer. NEW ROOF w/ 30yr dimensional shingles as of Oct 1st. Sq ftg and room sizes approx.
Home Details
Home Type
- Single Family
Est. Annual Taxes
- $2,233
Year Built
- Built in 1979
Lot Details
- 1.05 Acre Lot
- Lot Dimensions are 215x212
- Street terminates at a dead end
- Wooded Lot
Parking
- 3 Car Attached Garage
- Carport
- Garage Door Opener
- Off-Street Parking
Home Design
- Tri-Level Property
- Block Foundation
- Frame Construction
Interior Spaces
- 2,958 Sq Ft Home
- Wet Bar
- 2 Fireplaces
- Wood Burning Fireplace
- Self Contained Fireplace Unit Or Insert
- Thermal Windows
- Blinds
- Entrance Foyer
- Family Room
- Formal Dining Room
- Park or Greenbelt Views
Kitchen
- Oven or Range
- Microwave
- Dishwasher
- Compactor
- Disposal
Bedrooms and Bathrooms
- 3 Bedrooms
- Walk-In Closet
- Ceramic Tile in Bathrooms
Finished Basement
- Crawl Space
- Natural lighting in basement
Outdoor Features
- Deck
- Covered patio or porch
Utilities
- Forced Air Heating and Cooling System
- Natural Gas Water Heater
- Water Softener
Listing and Financial Details
- Assessor Parcel Number 311030354008000008
Ownership History
Purchase Details
Home Financials for this Owner
Home Financials are based on the most recent Mortgage that was taken out on this home.Purchase Details
Home Financials for this Owner
Home Financials are based on the most recent Mortgage that was taken out on this home.Similar Homes in Corydon, IN
Home Values in the Area
Average Home Value in this Area
Purchase History
| Date | Type | Sale Price | Title Company |
|---|---|---|---|
| Grant Deed | $194,373 | Nationwide Title Clearing Inc | |
| Deed | $155,000 | Floyds Knobs Title Company Inc |
Mortgage History
| Date | Status | Loan Amount | Loan Type |
|---|---|---|---|
| Open | $192,449 | Construction |
Property History
| Date | Event | Price | Change | Sq Ft Price |
|---|---|---|---|---|
| 05/24/2019 05/24/19 | Sold | $196,000 | -2.0% | $66 / Sq Ft |
| 04/18/2019 04/18/19 | Pending | -- | -- | -- |
| 04/10/2019 04/10/19 | Price Changed | $199,900 | -4.3% | $68 / Sq Ft |
| 04/01/2019 04/01/19 | For Sale | $208,900 | +34.8% | $71 / Sq Ft |
| 12/18/2015 12/18/15 | Sold | $155,000 | -18.4% | $52 / Sq Ft |
| 11/12/2015 11/12/15 | Pending | -- | -- | -- |
| 07/28/2015 07/28/15 | For Sale | $189,900 | -- | $64 / Sq Ft |
Tax History Compared to Growth
Tax History
| Year | Tax Paid | Tax Assessment Tax Assessment Total Assessment is a certain percentage of the fair market value that is determined by local assessors to be the total taxable value of land and additions on the property. | Land | Improvement |
|---|---|---|---|---|
| 2024 | $2,867 | $317,900 | $56,100 | $261,800 |
| 2023 | $1,710 | $209,200 | $46,400 | $162,800 |
| 2022 | $1,938 | $211,000 | $46,400 | $164,600 |
| 2021 | $1,754 | $185,700 | $34,800 | $150,900 |
| 2020 | $1,520 | $165,300 | $29,000 | $136,300 |
| 2019 | $1,567 | $169,200 | $29,000 | $140,200 |
| 2018 | $1,430 | $159,700 | $29,000 | $130,700 |
| 2017 | $1,413 | $160,000 | $29,000 | $131,000 |
| 2016 | $1,297 | $161,500 | $29,000 | $132,500 |
| 2014 | $1,977 | $224,900 | $34,800 | $190,100 |
| 2013 | $1,977 | $218,700 | $34,800 | $183,900 |
Agents Affiliated with this Home
-
Julie Knotts

Seller's Agent in 2019
Julie Knotts
Coldwell Banker McMahan
(502) 523-8043
8 in this area
187 Total Sales
-
Ashley Bullington

Buyer's Agent in 2019
Ashley Bullington
Debby Broughton Realty
(812) 499-8384
7 in this area
181 Total Sales
-
Patty Rojan

Seller's Agent in 2015
Patty Rojan
(812) 736-6820
47 in this area
175 Total Sales
Map
Source: Southern Indiana REALTORS® Association
MLS Number: 201505299
APN: 31-10-30-354-008.000-008
- 601 Farquar Ave
- 319 E Walnut St
- 1335 Grace St NE
- 570 Franklin St
- 805 E Walnut St
- 705 Slemmons Ave
- 865 Capitol Blvd
- 430 Lemmon St
- 1164 Blossom Way NE
- 0.19 +/- AC Highland Ave
- 1420 Hunter Ln
- 904 Ferguson Ln
- 0 N Highway 337 NE
- 0 N Highway 337
- 117 Carl St
- 123 Carl St
- 470 W Heidelberg Rd SW
- 1555 Cypress Cove NW
- 1557 Cypress Cove NW
- 1415 Poplar Trace Way
