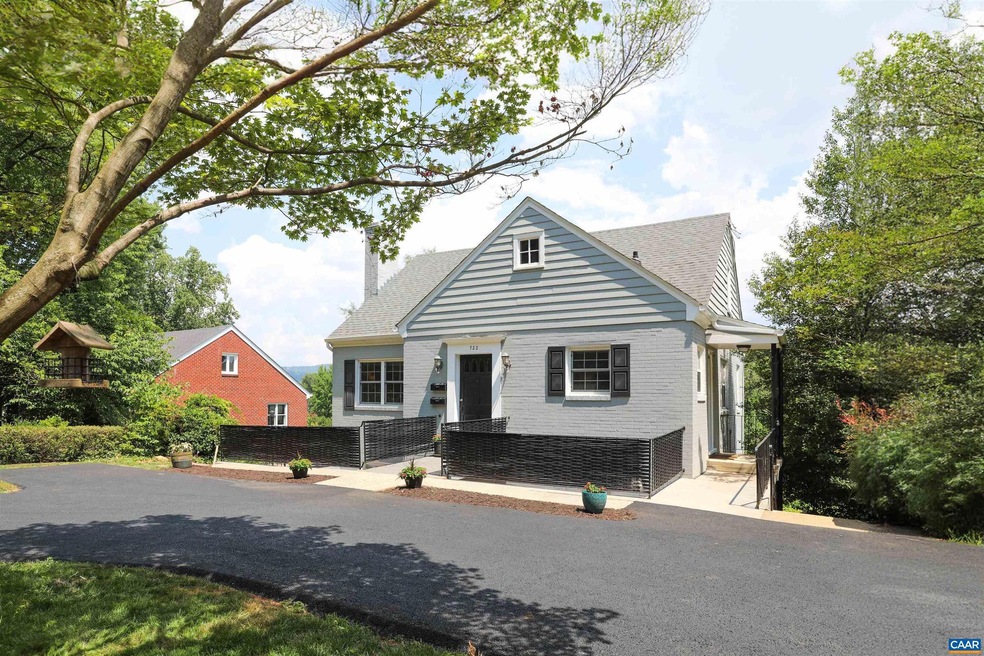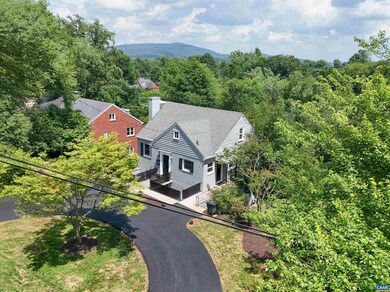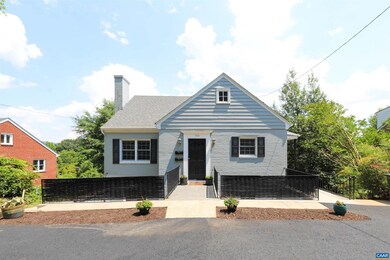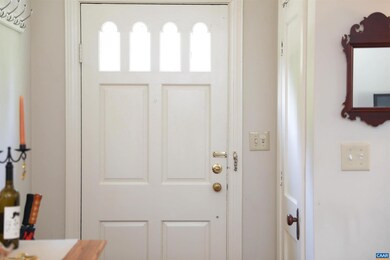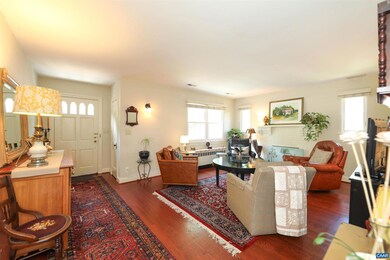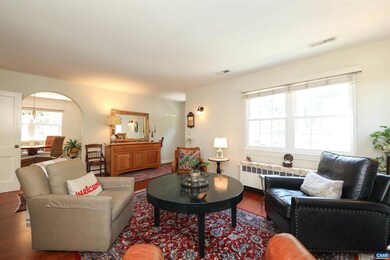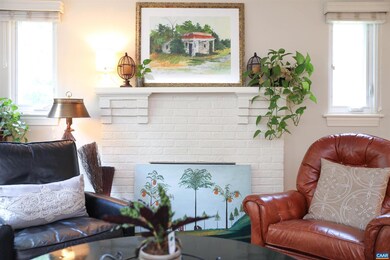
722 Park St Unit A & B Charlottesville, VA 22902
North Downtown NeighborhoodHighlights
- Colonial Architecture
- Wood Flooring
- No HOA
- Charlottesville High School Rated A-
- Main Floor Bedroom
- Living Room
About This Home
As of September 2024ADORABLE NORTH DOWNTOWN HOME WITH WALKABILITY TO DOWNTOWN MALL. ORIGINALLY BUILT AS 2 SEPARATE UNITS, ONE COULD UTILIZE BOTH LEVELS AS LIVING QUARTERS, OR LIVE ON ONE LEVEL AND RENT OUT THE OTHER, OR ONE COULD RENT OUT BOTH LEVELS AND USE AS INCOME PRODUCING PROPERTY. SEPARATE ELECTRIC AND WATER/SEWER METERS FOR EACH LEVEL. HEATING/COOLING ARE CURRENTLY ON 1 METER. RECENT IMPROVEMENTS INCLUDE REMODELED KITCHEN AND BATHROOM, NEW WINDOWS, NEW ROOF AND NEWLY PAVED CIRCULAR DRIVEWAY. FULL BASEMENT AND WALK-UP ATTIC PROVIDE AN ABUNDANCE OF STORAGE AND POTENTIAL EXPANSION OPPORTUNITIES. UNIQUE PRIVATELY WALLED FRONT PATIO OFFERS NATURAL LIGHT ON ALL 4 SIDES OF BOTH UNITS. BACK YARD CONNECTS TO AN ALLEY WAY. EAST WING ARCHITECTURAL PLANS BY LEIGH HERNDON BOYES ARE AVAILABLE AND SHOW A 3RD UNIT ADDITION. NEW UPGRADE CITY ZONING ALLOWS THIS AND POSSIBLY MORE. SEE DOCUMENT LIST FOR ALL IMPROVEMENTS OF LAST 8 YEARS. REALLY A UNIQUE/ONE OF A KIND PROPERTY FOR THIS LOCATION.,Granite Counter,White Cabinets,Wood Cabinets,Fireplace in Living Room
Last Agent to Sell the Property
RE/MAX REALTY SPECIALISTS-CHARLOTTESVILLE License #0225111382[3268] Listed on: 06/15/2024

Home Details
Home Type
- Single Family
Est. Annual Taxes
- $6,474
Year Built
- Built in 1949
Lot Details
- 0.25 Acre Lot
- Landscaped
- Property is zoned R1A, Residential Low Density
Home Design
- Colonial Architecture
- Traditional Architecture
- Brick Exterior Construction
- Block Foundation
- Slab Foundation
- Spray Foam Insulation
- Architectural Shingle Roof
- Wood Siding
Interior Spaces
- Property has 2.5 Levels
- Brick Fireplace
- Gas Fireplace
- ENERGY STAR Qualified Windows with Low Emissivity
- Insulated Windows
- Double Hung Windows
- Living Room
- Dining Room
Flooring
- Wood
- Ceramic Tile
Bedrooms and Bathrooms
- 2 Full Bathrooms
Laundry
- Laundry Room
- Washer and Dryer Hookup
Unfinished Basement
- Walk-Out Basement
- Basement Fills Entire Space Under The House
- Interior and Exterior Basement Entry
- Basement Windows
Eco-Friendly Details
- Energy-Efficient Construction
Schools
- Burnley-Moran Elementary School
- Walker & Buford Middle School
- Charlottesville High School
Utilities
- Central Air
- Heat Pump System
- Hot Water Heating System
Community Details
- No Home Owners Association
Ownership History
Purchase Details
Home Financials for this Owner
Home Financials are based on the most recent Mortgage that was taken out on this home.Purchase Details
Home Financials for this Owner
Home Financials are based on the most recent Mortgage that was taken out on this home.Purchase Details
Similar Homes in Charlottesville, VA
Home Values in the Area
Average Home Value in this Area
Purchase History
| Date | Type | Sale Price | Title Company |
|---|---|---|---|
| Bargain Sale Deed | $745,000 | Old Republic National Title In | |
| Grant Deed | $439,000 | Old Republic Nat L Title Ins | |
| Deed | $312,000 | -- |
Mortgage History
| Date | Status | Loan Amount | Loan Type |
|---|---|---|---|
| Open | $596,000 | No Value Available | |
| Previous Owner | $419,400 | New Conventional |
Property History
| Date | Event | Price | Change | Sq Ft Price |
|---|---|---|---|---|
| 09/12/2024 09/12/24 | Sold | $745,000 | -6.3% | $380 / Sq Ft |
| 08/03/2024 08/03/24 | Pending | -- | -- | -- |
| 06/15/2024 06/15/24 | For Sale | $795,000 | -- | $406 / Sq Ft |
Tax History Compared to Growth
Tax History
| Year | Tax Paid | Tax Assessment Tax Assessment Total Assessment is a certain percentage of the fair market value that is determined by local assessors to be the total taxable value of land and additions on the property. | Land | Improvement |
|---|---|---|---|---|
| 2025 | $7,335 | $742,600 | $270,000 | $472,600 |
| 2024 | $7,335 | $660,600 | $273,200 | $387,400 |
| 2023 | $6,167 | $636,400 | $273,200 | $363,200 |
| 2022 | $5,772 | $595,200 | $260,800 | $334,400 |
| 2021 | $5,285 | $550,300 | $232,900 | $317,400 |
| 2020 | $4,734 | $492,300 | $179,200 | $313,100 |
| 2019 | $4,627 | $481,000 | $174,000 | $307,000 |
| 2018 | $2,136 | $443,700 | $151,300 | $292,400 |
| 2017 | $4,010 | $416,000 | $137,500 | $278,500 |
| 2016 | $2,665 | $334,700 | $146,800 | $187,900 |
| 2015 | $2,665 | $334,700 | $146,800 | $187,900 |
| 2014 | $2,665 | $313,500 | $131,100 | $182,400 |
Agents Affiliated with this Home
-
Michael Wright
M
Seller's Agent in 2024
Michael Wright
RE/MAX REALTY SPECIALISTS-CHARLOTTESVILLE
(434) 960-8188
2 in this area
46 Total Sales
-
Dawn Cromer

Buyer's Agent in 2024
Dawn Cromer
NEST REALTY GROUP
(434) 466-6942
1 in this area
142 Total Sales
Map
Source: Bright MLS
MLS Number: 654048
APN: 520-043-000
- 608 Davis Ave
- 708 Locust Ave
- 0 Saint Charles Ave Unit 656217
- 0 Saint Charles Ave
- 883 Locust Ave
- 807 Watson Ave
- 511 1st St N Unit 105
- 511 N 1st St Unit 105
- 409 Park St
- 113 Altamont Cir
- 619 E High St
- 619 E High St Unit 2
- 615 E High St
- 410 Altamont Cir
- 801 E Jefferson St
- 253 E Jefferson St Unit 27
- 500 Court Square Unit 901
- 500 Court Square Unit 503 AND 504
