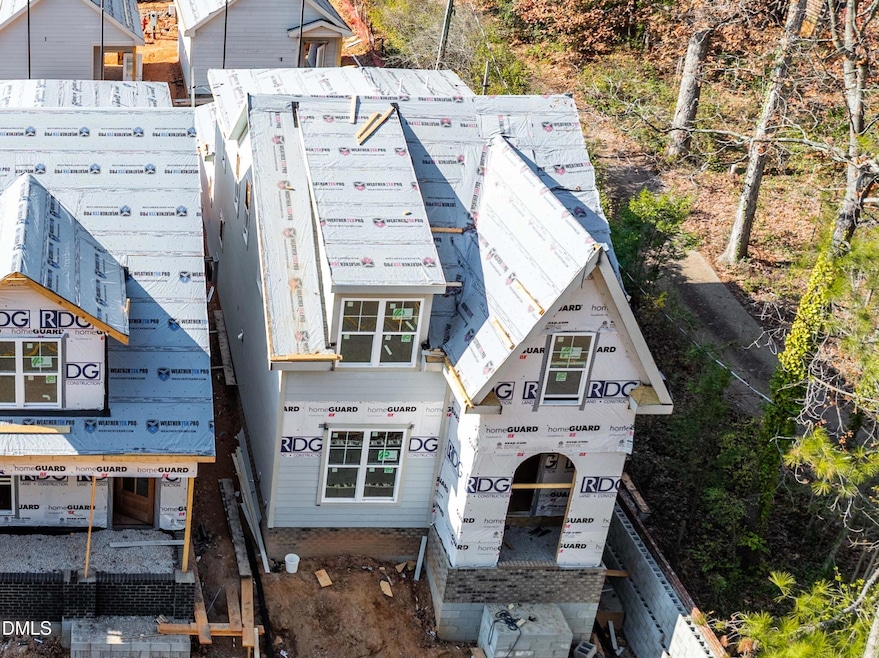722 Powell Dr Raleigh, NC 27606
West Raleigh NeighborhoodEstimated payment $4,108/month
Highlights
- Under Construction
- Engineered Wood Flooring
- Main Floor Bedroom
- Adams Elementary Rated A-
- Cathedral Ceiling
- 4-minute walk to Powell Drive Park
About This Home
Tucked away in one of West Raleigh's most convenient locations, this brand-new single-family home offers 3 bedrooms, 3 full baths, and a two-car detached garage. Thoughtfully designed with an open layout and generous room sizes, the floorplan includes a main-level guest room—perfect for visitors, a home office, or flexible living needs. The chef's kitchen is the heart of the home, featuring a large island, stone countertops, and stainless steel appliances—all ready to enjoy from day one. Upstairs, the oversized primary suite offers a comfortable retreat, joined by a spacious additional bedroom. Modern comfort, classic style, and a central location—this home checks all the boxes. With its spacious interior, covered porch, private lot, and two-car garage with EV-ready options, this home offers comfort, convenience, and style. And there's still time to personalize your interior selections and finishes. Enjoy easy access to Downtown Raleigh, I-440/40, RTP, and RDU Airport—plus you're just minutes from Fenton, North Hills, Umstead Park, and popular local sports complexes. Don't miss this rare opportunity to own a brand-new home in one of Raleigh's most convenient and desirable locations.
Home Details
Home Type
- Single Family
Year Built
- Built in 2026 | Under Construction
HOA Fees
Parking
- 2 Car Detached Garage
- 2 Open Parking Spaces
Home Design
- Home is estimated to be completed on 3/2/26
- Cottage
- Brick Exterior Construction
- Raised Foundation
- Architectural Shingle Roof
- Cement Siding
Interior Spaces
- 1,792 Sq Ft Home
- 2-Story Property
- Cathedral Ceiling
- Ceiling Fan
- Entrance Foyer
- Family Room
- Dining Room
- Laundry on upper level
Kitchen
- Eat-In Kitchen
- Electric Range
- Stone Countertops
Flooring
- Engineered Wood
- Carpet
- Tile
Bedrooms and Bathrooms
- 3 Bedrooms | 1 Main Level Bedroom
- Primary bedroom located on second floor
- 3 Full Bathrooms
- Walk-in Shower
Outdoor Features
- Rain Gutters
- Rear Porch
Schools
- Adams Elementary School
- Lufkin Road Middle School
- Athens Dr High School
Utilities
- Forced Air Heating and Cooling System
- Heating System Uses Natural Gas
Community Details
- Association fees include ground maintenance, storm water maintenance
- Association Phone (919) 473-6461
- Built by Redeeming Development Group LLC
- To Be Added Subdivision
Listing and Financial Details
- Assessor Parcel Number 0783.07-59-0267 0529544
Map
Home Values in the Area
Average Home Value in this Area
Property History
| Date | Event | Price | List to Sale | Price per Sq Ft |
|---|---|---|---|---|
| 10/14/2025 10/14/25 | For Sale | $644,900 | +3.2% | $360 / Sq Ft |
| 10/11/2025 10/11/25 | For Sale | $624,900 | -- | $349 / Sq Ft |
Source: Doorify MLS
MLS Number: 10127507
- 724 Powell Dr
- 700 Grayhaven Place
- 728 Powell Dr
- Lot 14 Grayhaven Place
- 712 Grayhaven Place
- 715 Powell Dr
- 2114 Scarlet Maple Dr
- 613 Powell Dr
- 824 Ravenwood Dr
- 4810 Blue Bird Ct Unit B
- 4812 Blue Bird Ct Unit C
- 4705 Blue Bird Ct Unit E
- 3916 Wendy Ln Unit 8B2
- 3905 Wendy Ln
- 5045 Lundy Dr Unit 102
- 5061 Lundy Dr Unit 101
- 5049 Lundy Dr Unit 102
- 415 Carolina Ave
- 1010 Sandlin Place Unit E
- 1208 Schaub Dr Unit B
- 706 Carolina Ave
- 5105 Vann St Unit C
- 5112 Vann St Unit A
- 4706 Blue Bird Ct Unit I
- 4705 Blue Bird Ct
- 4701 Blue Bird Ct
- 5303 Western Blvd
- 100-D-150 Hunt Club Ln
- 1281 Schaub Dr
- 318 Powell Dr Unit 2
- 1295 Schaub Dr
- 1212 Schaub Dr Unit C
- 5115 Powell Townes Way
- 5109 Powell Townes Way
- 5105 Powell Townes Way
- 151 Pineland Cir
- 821 Barringer Dr Unit A
- 5002 Wickham Rd
- 4411 Graceland Ct
- 4705 Lawhorn St
Ask me questions while you tour the home.







