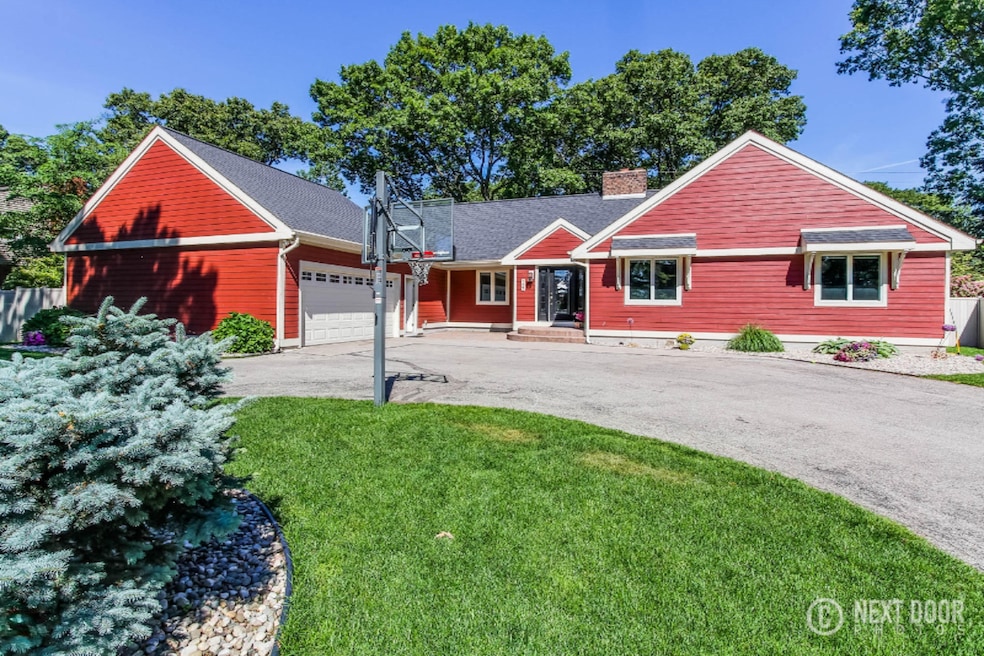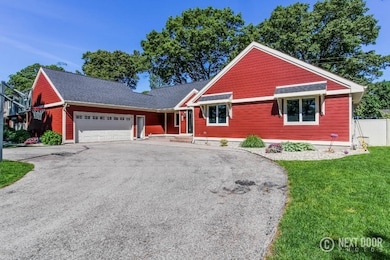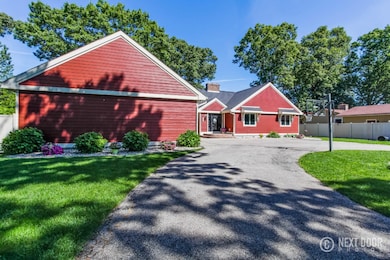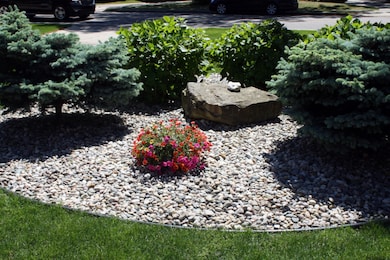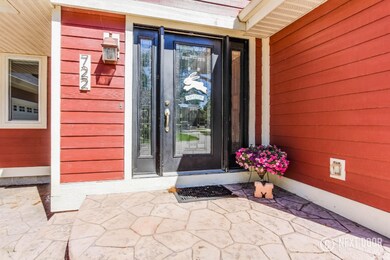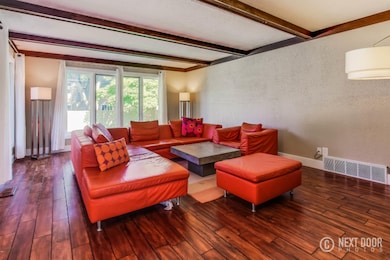
722 Ruddiman Dr Muskegon, MI 49445
Highlights
- Spa
- Recreation Room
- 2 Car Attached Garage
- North Muskegon Middle School Rated A-
- Mud Room
- Eat-In Kitchen
About This Home
As of November 2024Remodeled ranch in the heart of North Muskegon! The kitchen features solid surface countertops, stainless steel appliances, and a large center island opening to a dining area with large windows for plenty of daylight. The adjacent formal dining room has sliders to the patio and opens to the living room with fireplace. A gracious front hallway greats you at the front door. Hardwood flooring, plenty of closet, pantry, and storage space throughout. 2 bdrms and primary suite finish the main floor. Primary suite has sliders opening to a patio with hot tub. The lower level has been finished with 2 more bdrms, full bath, large family room, and laundry room. The back hall is plumbed for laundry to create main floor living. Location, location, location! Close to school, beaches, and marinas.
Last Agent to Sell the Property
J Nedeau Realtor Inc Brokerage Email: info@nedeaurealtor.com License #6501381592 Listed on: 08/02/2024
Home Details
Home Type
- Single Family
Est. Annual Taxes
- $7,725
Year Built
- Built in 1977
Lot Details
- 0.33 Acre Lot
- Lot Dimensions are 100 x 142
- Back Yard Fenced
- Property is zoned R-1-Low, R-1-Low
Parking
- 2 Car Attached Garage
Home Design
- Composition Roof
- Vinyl Siding
Interior Spaces
- 1-Story Property
- Insulated Windows
- Mud Room
- Living Room with Fireplace
- Dining Area
- Recreation Room
Kitchen
- Eat-In Kitchen
- Cooktop
- Microwave
- Dishwasher
- Kitchen Island
Bedrooms and Bathrooms
- 5 Bedrooms | 3 Main Level Bedrooms
Laundry
- Laundry on main level
- Dryer
- Washer
Basement
- Basement Fills Entire Space Under The House
- Laundry in Basement
- 2 Bedrooms in Basement
Outdoor Features
- Spa
- Patio
Utilities
- Forced Air Heating and Cooling System
- Heating System Uses Natural Gas
- Natural Gas Water Heater
- Phone Available
- Cable TV Available
Ownership History
Purchase Details
Home Financials for this Owner
Home Financials are based on the most recent Mortgage that was taken out on this home.Purchase Details
Home Financials for this Owner
Home Financials are based on the most recent Mortgage that was taken out on this home.Purchase Details
Home Financials for this Owner
Home Financials are based on the most recent Mortgage that was taken out on this home.Similar Homes in Muskegon, MI
Home Values in the Area
Average Home Value in this Area
Purchase History
| Date | Type | Sale Price | Title Company |
|---|---|---|---|
| Warranty Deed | $500,000 | None Listed On Document | |
| Warranty Deed | $275,000 | Owners Title | |
| Deed | $170,000 | None Available |
Mortgage History
| Date | Status | Loan Amount | Loan Type |
|---|---|---|---|
| Open | $475,000 | New Conventional | |
| Previous Owner | $247,500 | Adjustable Rate Mortgage/ARM | |
| Previous Owner | $30,000 | Credit Line Revolving | |
| Previous Owner | $136,000 | Unknown |
Property History
| Date | Event | Price | Change | Sq Ft Price |
|---|---|---|---|---|
| 11/15/2024 11/15/24 | Sold | $500,000 | -2.9% | $181 / Sq Ft |
| 10/17/2024 10/17/24 | Pending | -- | -- | -- |
| 09/12/2024 09/12/24 | Price Changed | $515,000 | -1.9% | $187 / Sq Ft |
| 08/02/2024 08/02/24 | For Sale | $525,000 | +90.9% | $190 / Sq Ft |
| 10/04/2013 10/04/13 | Sold | $275,000 | 0.0% | $132 / Sq Ft |
| 09/06/2013 09/06/13 | Pending | -- | -- | -- |
| 06/25/2013 06/25/13 | For Sale | $275,000 | -- | $132 / Sq Ft |
Tax History Compared to Growth
Tax History
| Year | Tax Paid | Tax Assessment Tax Assessment Total Assessment is a certain percentage of the fair market value that is determined by local assessors to be the total taxable value of land and additions on the property. | Land | Improvement |
|---|---|---|---|---|
| 2024 | $1,670 | $236,200 | $0 | $0 |
| 2023 | $1,593 | $195,300 | $0 | $0 |
| 2022 | $7,367 | $176,900 | $0 | $0 |
| 2021 | $7,156 | $160,300 | $0 | $0 |
| 2020 | $5,023 | $145,400 | $0 | $0 |
| 2019 | $4,820 | $137,800 | $0 | $0 |
| 2018 | $4,714 | $146,900 | $0 | $0 |
| 2017 | $4,703 | $141,800 | $0 | $0 |
| 2016 | $1,249 | $121,900 | $0 | $0 |
| 2015 | -- | $109,500 | $0 | $0 |
| 2014 | -- | $110,100 | $0 | $0 |
| 2013 | -- | $84,800 | $0 | $0 |
Agents Affiliated with this Home
-
Carolyn Nedeau

Seller's Agent in 2024
Carolyn Nedeau
J Nedeau Realtor Inc
(231) 955-3690
36 Total Sales
-
Angela Reid

Buyer's Agent in 2024
Angela Reid
Five Star Real Estate (Grandv)
(231) 730-2274
93 Total Sales
-
V
Seller's Agent in 2013
Vivian Keene
J Nedeau Realtor Inc
-
M
Seller Co-Listing Agent in 2013
Mary Jamieson
J Nedeau Realtor Inc
Map
Source: Southwestern Michigan Association of REALTORS®
MLS Number: 24040109
APN: 23-262-000-0106-00
- 652 Ruddiman Dr
- 615 Garber Rd
- 635 Garber Rd
- 609 3rd St
- 815 Plymouth Dr
- 1206 Mills Ave
- 1499 Glenwood Ave
- 1606 Ruddiman Dr
- 622 Pinewood Rd
- 575 Glenwood Ave
- 281 Pennsylvania Ave
- 135 California Ave
- 334 Terrace Point Cir Unit Site 33
- 330 Terrace Point Cir
- 314 Terrace Point Cir
- 725 Mariwood Ave
- 2 S Buys Rd
- 513 Center St
- 1200 Lakeshore Dr Unit 58
- 1200 Lakeshore Dr Unit 51
