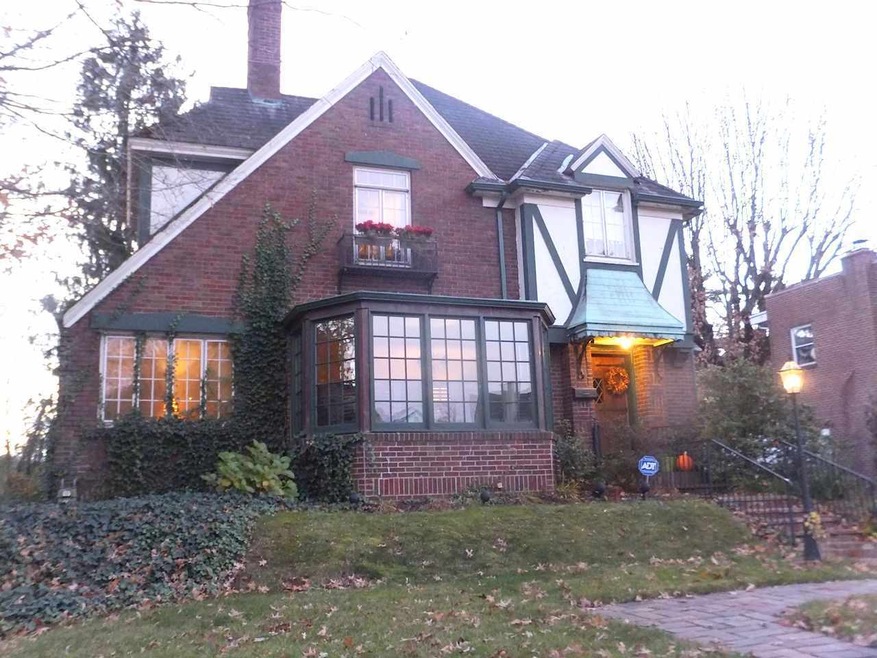
722 S 5th St Ironton, OH 45638
Estimated Value: $300,000 - $335,000
Highlights
- Screened Porch
- Brick Veneer
- Forced Air Heating and Cooling System
- 1 Car Attached Garage
- Living Room
- Dining Room
About This Home
As of March 2016Charming beauty displayed at its best! Move in and fall in love with this home that has 4 finished levels! Boasting over 3,000 square feet with attractive and unique architectural lines that include updated amenities that will charm you to the moon and back! Featuring 3/4 bedrooms, two living spaces, updated kitchen, two modern baths, finished attic and finished basement area and built-in garage with opener. WONDERFUL, screened porch area in the rear with a private view! You will also love the hardwoods and tile in this historical home!
Last Agent to Sell the Property
Century 21 Homes & Land License #208630 Listed on: 02/12/2016

Home Details
Home Type
- Single Family
Est. Annual Taxes
- $2,960
Year Built
- Built in 1935
Lot Details
- Lot Dimensions are 66 x 140
- Level Lot
Home Design
- Brick Veneer
- Brick Foundation
- Slate Roof
Interior Spaces
- Multi-Level Property
- Wood Burning Fireplace
- Family Room Downstairs
- Living Room
- Dining Room
- Screened Porch
- Partially Finished Basement
- Walk-Out Basement
Kitchen
- Electric Range
- Microwave
- Dishwasher
Bedrooms and Bathrooms
- 4 Bedrooms
- Primary Bedroom Upstairs
- 2 Full Bathrooms
Laundry
- Dryer
- Washer
Parking
- 1 Car Attached Garage
- Garage Door Opener
Utilities
- Forced Air Heating and Cooling System
- Gas Water Heater
Ownership History
Purchase Details
Purchase Details
Purchase Details
Home Financials for this Owner
Home Financials are based on the most recent Mortgage that was taken out on this home.Purchase Details
Home Financials for this Owner
Home Financials are based on the most recent Mortgage that was taken out on this home.Purchase Details
Similar Homes in Ironton, OH
Home Values in the Area
Average Home Value in this Area
Purchase History
| Date | Buyer | Sale Price | Title Company |
|---|---|---|---|
| Rotter David | $300,000 | None Listed On Document | |
| Phelps Richard | $150,000 | None Available | |
| Phelps Richard | $219,250 | -- | |
| Staton Pamela J | $173,000 | Attorney | |
| Meehan Michael B | -- | -- |
Mortgage History
| Date | Status | Borrower | Loan Amount |
|---|---|---|---|
| Open | Rotter David | $100,000 | |
| Previous Owner | Phelps Richard | $215,000 | |
| Previous Owner | Walters Bethany | $215,278 | |
| Previous Owner | Phelps Richard | $215,278 | |
| Previous Owner | Staton Pamela J | $51,000 |
Property History
| Date | Event | Price | Change | Sq Ft Price |
|---|---|---|---|---|
| 03/29/2016 03/29/16 | Sold | $219,250 | 0.0% | $73 / Sq Ft |
| 03/29/2016 03/29/16 | Sold | $219,250 | -7.5% | $73 / Sq Ft |
| 02/12/2016 02/12/16 | Pending | -- | -- | -- |
| 02/12/2016 02/12/16 | Pending | -- | -- | -- |
| 11/18/2015 11/18/15 | For Sale | $237,000 | -- | $79 / Sq Ft |
Tax History Compared to Growth
Tax History
| Year | Tax Paid | Tax Assessment Tax Assessment Total Assessment is a certain percentage of the fair market value that is determined by local assessors to be the total taxable value of land and additions on the property. | Land | Improvement |
|---|---|---|---|---|
| 2023 | $2,960 | $82,800 | $12,100 | $70,700 |
| 2022 | $2,959 | $82,800 | $12,100 | $70,700 |
| 2021 | $2,682 | $71,380 | $10,310 | $61,070 |
| 2020 | $2,697 | $71,380 | $10,310 | $61,070 |
| 2019 | $2,687 | $71,380 | $10,310 | $61,070 |
| 2018 | $2,717 | $71,380 | $10,310 | $61,070 |
| 2017 | $2,711 | $71,380 | $10,310 | $61,070 |
| 2016 | $2,548 | $71,380 | $10,310 | $61,070 |
| 2015 | $1,981 | $53,500 | $10,310 | $43,190 |
| 2014 | $1,911 | $53,500 | $10,310 | $43,190 |
| 2013 | $1,906 | $53,500 | $10,310 | $43,190 |
Agents Affiliated with this Home
-
Donna Gannon

Seller's Agent in 2016
Donna Gannon
Century 21 Homes & Land
(740) 352-7294
282 Total Sales
-
Joyce Goats

Buyer's Agent in 2016
Joyce Goats
Century 21 Advantage Realty
(606) 922-6717
45 Total Sales
-
M
Buyer's Agent in 2016
MICHAEL MCDANIELS
CENTURY 21 Advantage Realty 02
(740) 533-1513
Map
Source: Ashland Area Board of REALTORS®
MLS Number: 40694
APN: 34-056-0400-000
- 709 S 4th St
- 707 Jefferson St
- 914 S 8th St
- 914 S 8th St Unit IO-2
- 717 Chestnut St
- 717 Chestnut St Unit IO-1
- 721 Chestnut St
- 721 Chestnut St Unit EO-1
- 508-510 Walnut St
- 1115 S 7th St
- 1216 S 4th St
- 311 Spruce St
- 506 S 10th St
- 1203 S 9th St
- 1525 S 6th St
- 123 N 8th St
- 201 Etna St
- 0 Ora Richey Rd
- 321 Riverside Dr
- 436 Township Road 1183
- 722 S 5th St
- 720 S 5th St
- 804 S 5th St
- 712 S 5th St
- 723 S 4th St
- 723 S 4th St
- 708 S 5th St
- 808 S 5th St
- 808 S 5th St Unit JO-19
- 709 S 4th St Unit JO-21
- 511 Monroe St
- 719 S 5th St
- 715 S 5th St Unit 719 South 5th street
- 801 S 4th St
- 704 S 5th St
- 812 S 5th St
- 807 S 4th St
- 711 S 5th St
- 715 1/2 S 5th St
- 704 S 5th St
