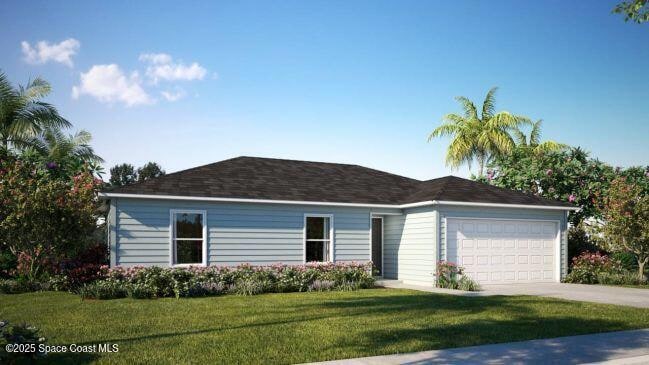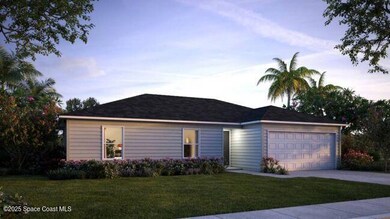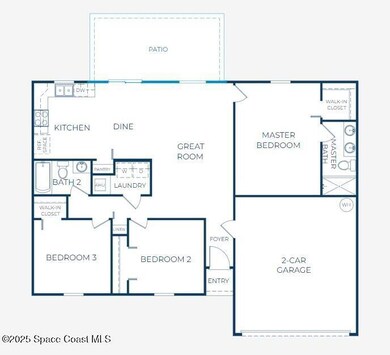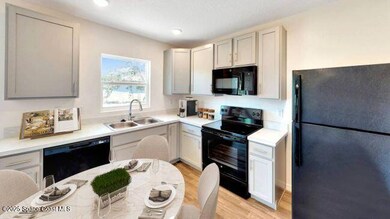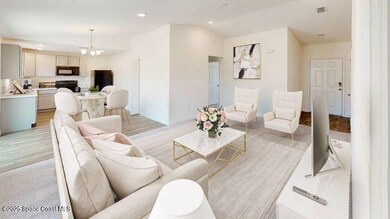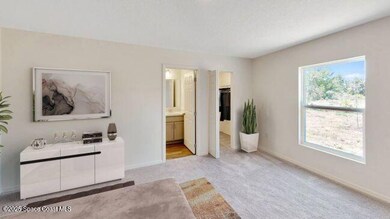722 Spoonbill St SW Palm Bay, FL 32908
Southwest Palm Bay NeighborhoodEstimated payment $1,651/month
Highlights
- New Construction
- Great Room
- Hurricane or Storm Shutters
- Open Floorplan
- No HOA
- 2 Car Attached Garage
About This Home
Pre-Construction. To be built. This home seamlessly blends modern conveniences with thoughtful details. Durable ceramic tile flooring is featured in the kitchen, bathrooms, and laundry, while luxurious wall-to-wall carpeting enhances the warmth and comfort of the main living spaces. The front bedroom offers a spacious walk-in closet, and the dedicated laundry room with included laundry package and linen closet are conveniently located near the second bathroom.
The primary bedroom is flooded with natural light, thanks to a large window, and includes a generous walk-in closet. The second bathroom boasts a stylish shower/soaker tub combo, while the primary bathroom is highlighted by a chic dual vanity and a luxurious walk-in shower.
The kitchen is outfitted with sleek stainless steel appliances, a 50/50 stainless steel sink with a garbage disposal, and a side by side refrigerator. A pantry provides ample storage, and the 10x20 patio creates an ideal space for entertaining. Smart technology is integrated throughout, including plug-and-play Deako smart switches, a Ring video doorbell, and a Kwikset keyless entry lock. Bright, flush-mounted LED ceiling lights and pre-wiring for ceiling fans are found in every room, while the exterior includes pre-wiring for coach lights, a water hose bib, and weatherproof outlets. The Honeywell programmable thermostat ensures seamless climate control.
A 10/25-year home warranty from the builder offers peace of mind, while the two-car garage features a steel door and pre-wiring for an opener, combining functionality with modern design.
With its blend of modern design, smart features, and thoughtful details, this home offers both comfort and convenience in every corner. Whether you're enjoying the spacious interior or the inviting outdoor patio, every aspect has been carefully considered to enhance your lifestyle. Don't miss the opportunity to make this beautiful, move-in-ready home yours today.
Home Details
Home Type
- Single Family
Est. Annual Taxes
- $353
Year Built
- Built in 2025 | New Construction
Lot Details
- 10,019 Sq Ft Lot
- North Facing Home
Parking
- 2 Car Attached Garage
Home Design
- Home is estimated to be completed on 11/15/25
- Shingle Roof
- Block Exterior
- Stucco
Interior Spaces
- 1,273 Sq Ft Home
- 1-Story Property
- Open Floorplan
- Entrance Foyer
- Great Room
- Dining Room
Kitchen
- Eat-In Kitchen
- Electric Range
- Microwave
- ENERGY STAR Qualified Dishwasher
- Disposal
Flooring
- Carpet
- Tile
Bedrooms and Bathrooms
- 3 Bedrooms
- Split Bedroom Floorplan
- Walk-In Closet
- 2 Full Bathrooms
- Shower Only
Laundry
- Laundry Room
- Laundry on main level
- Dryer
- Washer
Home Security
- Smart Thermostat
- Hurricane or Storm Shutters
- Fire and Smoke Detector
Outdoor Features
- Patio
Schools
- Westside Elementary School
- Southwest Middle School
- Bayside High School
Utilities
- Central Heating and Cooling System
- Well
- ENERGY STAR Qualified Water Heater
- Septic Tank
- Cable TV Available
Community Details
- No Home Owners Association
- Port Malabar Unit 49 Subdivision
Listing and Financial Details
- Assessor Parcel Number 29-36-35-Ks-02562.0-0013.00
Map
Home Values in the Area
Average Home Value in this Area
Tax History
| Year | Tax Paid | Tax Assessment Tax Assessment Total Assessment is a certain percentage of the fair market value that is determined by local assessors to be the total taxable value of land and additions on the property. | Land | Improvement |
|---|---|---|---|---|
| 2024 | $358 | $18,000 | -- | -- |
| 2023 | $358 | $18,000 | $18,000 | $0 |
| 2022 | $333 | $16,500 | $0 | $0 |
| 2021 | $129 | $6,000 | $6,000 | $0 |
| 2020 | $114 | $4,500 | $4,500 | $0 |
| 2019 | $164 | $4,500 | $4,500 | $0 |
| 2018 | $139 | $3,800 | $3,800 | $0 |
| 2017 | $140 | $825 | $0 | $0 |
| 2016 | $77 | $2,800 | $2,800 | $0 |
| 2015 | $78 | $3,400 | $3,400 | $0 |
| 2014 | $68 | $2,300 | $2,300 | $0 |
Property History
| Date | Event | Price | Change | Sq Ft Price |
|---|---|---|---|---|
| 08/30/2025 08/30/25 | Price Changed | $299,990 | +2.0% | $236 / Sq Ft |
| 08/15/2025 08/15/25 | Price Changed | $293,990 | +5.0% | $231 / Sq Ft |
| 03/02/2025 03/02/25 | Price Changed | $279,990 | +3.7% | $220 / Sq Ft |
| 02/17/2025 02/17/25 | For Sale | $269,990 | +800.0% | $212 / Sq Ft |
| 12/23/2024 12/23/24 | Sold | $30,000 | +0.4% | -- |
| 11/19/2024 11/19/24 | Pending | -- | -- | -- |
| 11/18/2024 11/18/24 | For Sale | $29,880 | +474.6% | -- |
| 06/28/2018 06/28/18 | Sold | $5,200 | -13.3% | -- |
| 05/17/2018 05/17/18 | Pending | -- | -- | -- |
| 03/06/2018 03/06/18 | For Sale | $6,000 | -- | -- |
Purchase History
| Date | Type | Sale Price | Title Company |
|---|---|---|---|
| Special Warranty Deed | $30,000 | Steel City Title | |
| Special Warranty Deed | $30,000 | Steel City Title | |
| Warranty Deed | $5,200 | Peninsula Title Services Llc | |
| Warranty Deed | -- | Attorney |
Source: Space Coast MLS (Space Coast Association of REALTORS®)
MLS Number: 1037594
APN: 29-36-35-KS-02562.0-0013.00
- 746 Spoonbill St SW
- 746 Sandpiper St SW
- 727 Sunshine St
- 717 Spoonbill St
- 739 Spoonbill St
- 2814 Anjar Ave
- 2989 Anjar Ave
- 2895 Anjar Ave
- 2889 Anjar Ave
- 776 Spoonbill St SW
- 770 Sandpiper St SW
- 669 Star St
- 740 Star St
- 776 Sandpiper St SW
- 753 Kingfisher St
- 783 Kingfisher St
- 758 Kingfisher St SW
- 2886 Pomello Ave SW
- 782 Sandpiper St SW
- 2835 Anjar Ave SW
- 2862 Pomello Ave SW
- 557 Macon St
- 3195 Fitzpatrick Ave
- 390 J T Sancho St SW
- 575 Halifax St SW
- 384 J T Sancho St SW
- 511 Fitchburg St SW
- 2638 Lakeland Ave
- 522 Olivia St SW
- 406 Gallagher St SW
- 426 Fitchburg St SW
- 428 Fitchburg St SW
- 565 Haleybury St SW
- 563 Haleybury St SW
- 540 Olsmar St SW
- 457 Fitzsimmons St SW
- 229 Olin Rd SW
- 3126 Cambria Ave SW
- 229 Lachine St SW
- 271 Lagoon St SW
