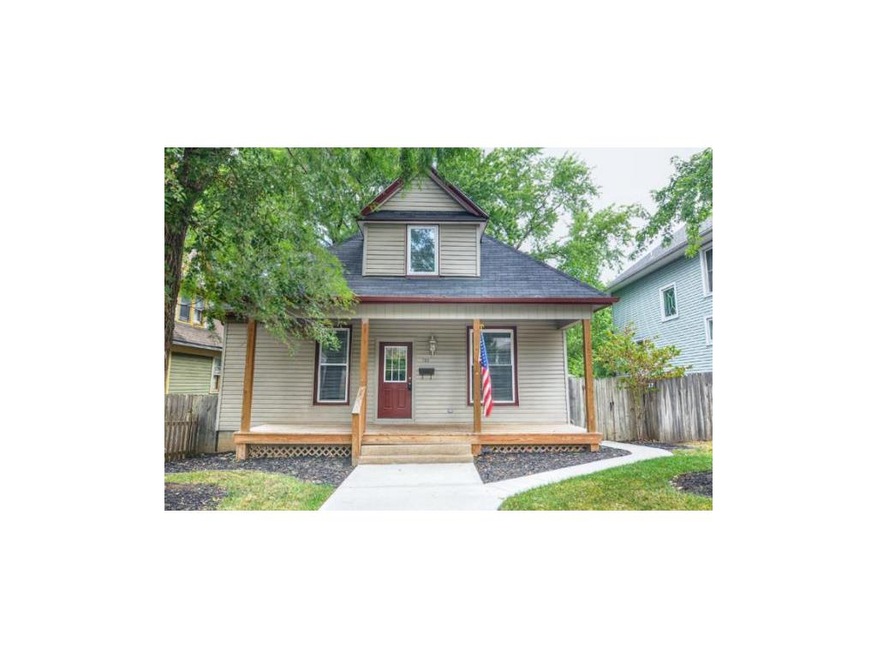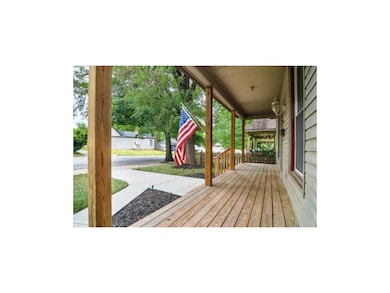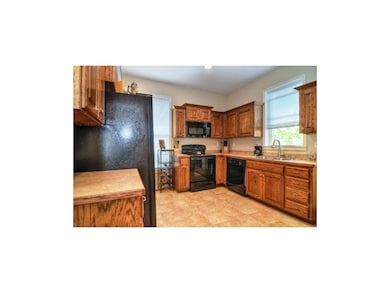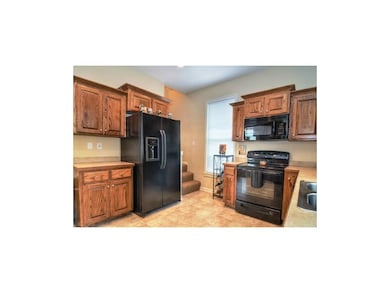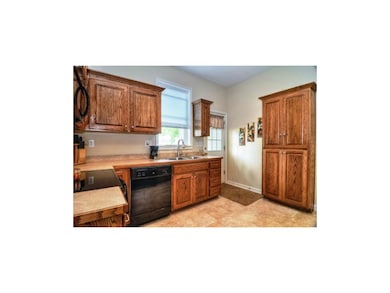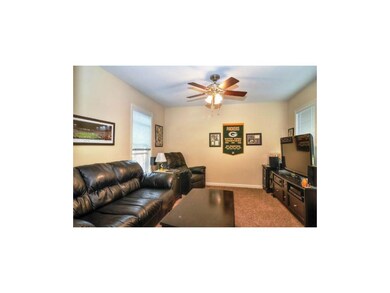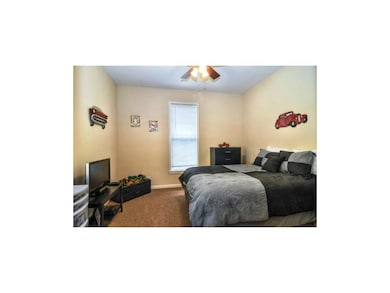
722 Spruce St Leavenworth, KS 66048
Highlights
- Cape Cod Architecture
- Vaulted Ceiling
- Granite Countertops
- Deck
- Wood Flooring
- Home Office
About This Home
As of October 2020Well maintained and as charming as they come! Recently remodeled and in excellent condition~HIGH efficiency HVAC~new windows throughout~beautiful kitchen with solid hardwood cabinets~MSTR bdrm located on 2nd level with it's own bath~possible 4th bdrm/office in bsmt~front yard sprinkler system~covered porch~2 car detached GARAGE~great price in LV! Property was completely rehabbed approx one year ago and is in excellent condition. High efficiency HVAC system, electrical service upgrade, new windows, all appliances stay including refrigerator. Nothing to do but move in. DETACHED TWO CAR GARAGE AT REAR OF PROPERTY!! This one sells itself!
Last Agent to Sell the Property
The Real Estate Depot LLC License #SP00049955 Listed on: 08/09/2012
Home Details
Home Type
- Single Family
Est. Annual Taxes
- $1,393
Lot Details
- Partially Fenced Property
- Level Lot
- Sprinkler System
- Many Trees
Parking
- 2 Car Detached Garage
- Off-Street Parking
Home Design
- Cape Cod Architecture
- Traditional Architecture
- Frame Construction
- Composition Roof
- Vinyl Siding
Interior Spaces
- Wet Bar: Carpet, Shower Over Tub, Walk-In Closet(s), Ceiling Fan(s), Linoleum
- Built-In Features: Carpet, Shower Over Tub, Walk-In Closet(s), Ceiling Fan(s), Linoleum
- Vaulted Ceiling
- Ceiling Fan: Carpet, Shower Over Tub, Walk-In Closet(s), Ceiling Fan(s), Linoleum
- Skylights
- Fireplace
- Thermal Windows
- Shades
- Plantation Shutters
- Drapes & Rods
- Formal Dining Room
- Home Office
Kitchen
- Breakfast Area or Nook
- Free-Standing Range
- Dishwasher
- Granite Countertops
- Laminate Countertops
- Disposal
Flooring
- Wood
- Wall to Wall Carpet
- Linoleum
- Laminate
- Stone
- Ceramic Tile
- Luxury Vinyl Plank Tile
- Luxury Vinyl Tile
Bedrooms and Bathrooms
- 3 Bedrooms
- Cedar Closet: Carpet, Shower Over Tub, Walk-In Closet(s), Ceiling Fan(s), Linoleum
- Walk-In Closet: Carpet, Shower Over Tub, Walk-In Closet(s), Ceiling Fan(s), Linoleum
- 2 Full Bathrooms
- Double Vanity
- Carpet
Finished Basement
- Walk-Out Basement
- Laundry in Basement
Outdoor Features
- Deck
- Enclosed Patio or Porch
Additional Features
- City Lot
- Forced Air Heating and Cooling System
Listing and Financial Details
- Assessor Parcel Number 052-077-35-0-10-35-007-00-0-01
Ownership History
Purchase Details
Home Financials for this Owner
Home Financials are based on the most recent Mortgage that was taken out on this home.Purchase Details
Home Financials for this Owner
Home Financials are based on the most recent Mortgage that was taken out on this home.Similar Homes in Leavenworth, KS
Home Values in the Area
Average Home Value in this Area
Purchase History
| Date | Type | Sale Price | Title Company |
|---|---|---|---|
| Warranty Deed | $134,107 | Kansas City Title | |
| Grant Deed | -- | Secured Title Inc |
Mortgage History
| Date | Status | Loan Amount | Loan Type |
|---|---|---|---|
| Open | $136,844 | VA | |
| Closed | $136,844 | VA | |
| Previous Owner | $98,138 | FHA |
Property History
| Date | Event | Price | Change | Sq Ft Price |
|---|---|---|---|---|
| 10/14/2020 10/14/20 | Sold | -- | -- | -- |
| 09/13/2020 09/13/20 | Pending | -- | -- | -- |
| 09/10/2020 09/10/20 | For Sale | $149,950 | +50.0% | $80 / Sq Ft |
| 09/25/2012 09/25/12 | Sold | -- | -- | -- |
| 08/22/2012 08/22/12 | Pending | -- | -- | -- |
| 08/10/2012 08/10/12 | For Sale | $99,950 | -- | $81 / Sq Ft |
Tax History Compared to Growth
Tax History
| Year | Tax Paid | Tax Assessment Tax Assessment Total Assessment is a certain percentage of the fair market value that is determined by local assessors to be the total taxable value of land and additions on the property. | Land | Improvement |
|---|---|---|---|---|
| 2023 | $2,337 | $19,504 | $616 | $18,888 |
| 2022 | $2,174 | $18,021 | $664 | $17,357 |
| 2021 | $2,223 | $17,245 | $664 | $16,581 |
| 2020 | $1,748 | $13,399 | $664 | $12,735 |
| 2019 | $1,599 | $12,130 | $664 | $11,466 |
| 2018 | $1,522 | $11,443 | $664 | $10,779 |
| 2017 | $1,447 | $11,180 | $664 | $10,516 |
| 2016 | $1,450 | $11,180 | $664 | $10,516 |
| 2015 | $1,441 | $11,180 | $948 | $10,232 |
| 2014 | $1,476 | $11,495 | $948 | $10,547 |
Agents Affiliated with this Home
-
Laurie Jorgensen

Seller's Agent in 2020
Laurie Jorgensen
ReeceNichols -Johnson County W
(913) 522-5230
1 in this area
53 Total Sales
-
Stacey Beck
S
Buyer's Agent in 2020
Stacey Beck
Cates Auction & Realty Co Inc
(816) 606-5311
1 in this area
21 Total Sales
-
Sheldon Oots

Seller's Agent in 2012
Sheldon Oots
The Real Estate Depot LLC
(913) 927-5867
1 in this area
69 Total Sales
Map
Source: Heartland MLS
MLS Number: 1793277
APN: 077-35-0-10-35-007.00-0
