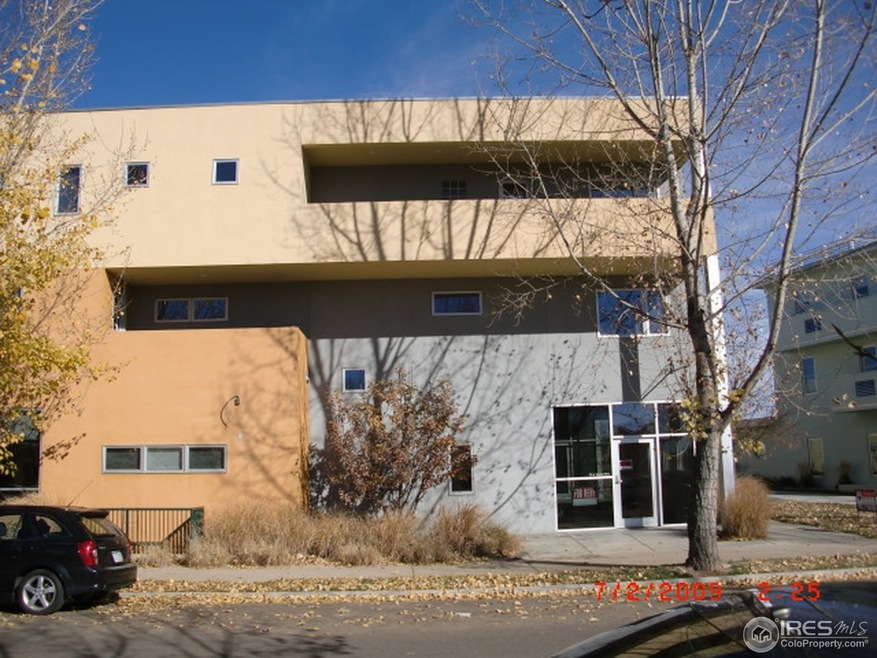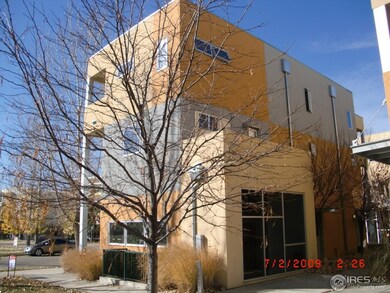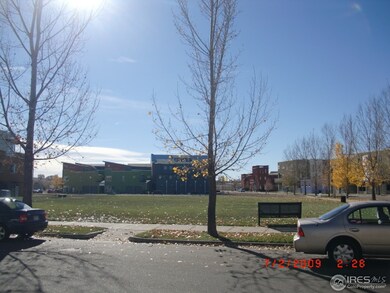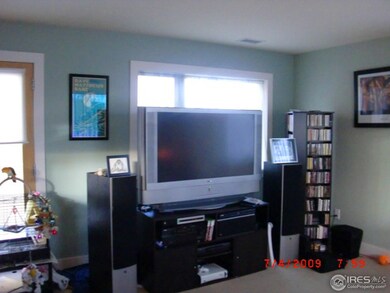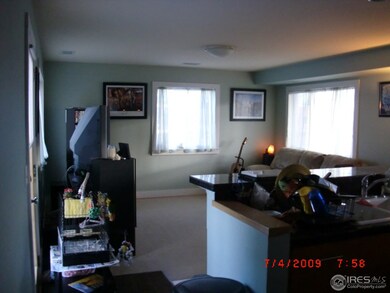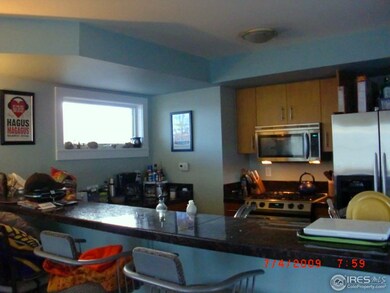
722 Tenacity Dr Unit A Longmont, CO 80504
Prospect New Town NeighborhoodEstimated Value: $464,718 - $517,000
Highlights
- 0.23 Acre Lot
- Open Floorplan
- Contemporary Architecture
- Niwot High School Rated A
- Deck
- 1-minute walk to Prospect Park
About This Home
As of March 2013Live/Work Lofts in Prospect. Wonderful place to live and work. Unit is a 3 story townhome style condo with plenty of privacy. This could be great for an investor who would like to live or work in Prospect but rent the the extra space for the income. The unit has high end finishes with granite tile counter tops, two separate decks, plus a one car detached garage. Sold as is, Short sale. Offer has been submitted to bank.
Townhouse Details
Home Type
- Townhome
Year Built
- Built in 2003
Lot Details
- 10,019
HOA Fees
- $249 Monthly HOA Fees
Parking
- 1 Car Detached Garage
Home Design
- Contemporary Architecture
- Rubber Roof
- Stucco
Interior Spaces
- 1,427 Sq Ft Home
- 3-Story Property
- Open Floorplan
- Home Office
- Unfinished Basement
- Basement Fills Entire Space Under The House
Kitchen
- Gas Oven or Range
- Microwave
- Dishwasher
Flooring
- Wood
- Carpet
Bedrooms and Bathrooms
- 1 Bedroom
- Walk-In Closet
- Primary Bathroom is a Full Bathroom
Schools
- Burlington Elementary School
- Sunset Middle School
- Niwot High School
Additional Features
- Deck
- Forced Air Heating and Cooling System
Listing and Financial Details
- Assessor Parcel Number R0506281
Community Details
Overview
- Association fees include common amenities, management, utilities, maintenance structure
- Prospect Subdivision
Recreation
- Community Playground
- Community Pool
- Park
Ownership History
Purchase Details
Purchase Details
Home Financials for this Owner
Home Financials are based on the most recent Mortgage that was taken out on this home.Purchase Details
Home Financials for this Owner
Home Financials are based on the most recent Mortgage that was taken out on this home.Similar Homes in Longmont, CO
Home Values in the Area
Average Home Value in this Area
Purchase History
| Date | Buyer | Sale Price | Title Company |
|---|---|---|---|
| Mridula M Sugadhan Revocable Living Trust | -- | None Listed On Document | |
| Sugadhan Mridula | $216,500 | None Available | |
| Green Shannon Marie | $360,000 | Longmont Title Holdings |
Mortgage History
| Date | Status | Borrower | Loan Amount |
|---|---|---|---|
| Previous Owner | Green Shannon Marie | $48,411 | |
| Previous Owner | Green Shannon Marie | $323,640 | |
| Previous Owner | Green Shannon Marie | $323,640 |
Property History
| Date | Event | Price | Change | Sq Ft Price |
|---|---|---|---|---|
| 01/28/2019 01/28/19 | Off Market | $216,500 | -- | -- |
| 03/11/2013 03/11/13 | Sold | $216,500 | -27.6% | $152 / Sq Ft |
| 02/09/2013 02/09/13 | Pending | -- | -- | -- |
| 11/03/2010 11/03/10 | For Sale | $299,000 | -- | $210 / Sq Ft |
Tax History Compared to Growth
Tax History
| Year | Tax Paid | Tax Assessment Tax Assessment Total Assessment is a certain percentage of the fair market value that is determined by local assessors to be the total taxable value of land and additions on the property. | Land | Improvement |
|---|---|---|---|---|
| 2024 | $8,005 | $61,963 | -- | $61,963 |
| 2023 | $8,005 | $84,846 | -- | $96,901 |
| 2022 | $5,518 | $55,764 | $0 | $55,764 |
| 2021 | $5,498 | $56,423 | $0 | $56,423 |
| 2020 | $5,321 | $54,780 | $0 | $54,780 |
| 2019 | $5,237 | $54,780 | $0 | $54,780 |
| 2018 | $4,765 | $50,169 | $4,466 | $45,703 |
| 2017 | $4,701 | $52,394 | $4,466 | $47,928 |
| 2016 | $4,354 | $45,551 | $4,060 | $41,491 |
| 2015 | $4,149 | $45,654 | $4,060 | $41,594 |
| 2014 | $4,249 | $45,654 | $4,060 | $41,594 |
Agents Affiliated with this Home
-
Denise Patryas

Seller's Agent in 2013
Denise Patryas
Denise Patryas
(303) 441-5644
5 in this area
61 Total Sales
-
M
Buyer's Agent in 2013
Mridula Sugadhan
Equity Colorado-Front Range
Map
Source: IRES MLS
MLS Number: 642362
APN: 1315153-66-001
- 2018 Ionosphere St Unit 8
- 2018 Ionosphere St Unit 6
- 2018 Ionosphere St Unit 3
- 801 Confidence Dr Unit 2
- 2100 Andrew Alden St
- 832 Neon Forest Cir
- 1105 Neon Forest Cir
- 906 Confidence Dr
- 1025 Neon Forest Cir
- 920 Neon Forest Cir
- 1016 Katy Ln
- 2050 Emerald Dr
- 1529 Ashcroft Dr
- 1407 S Terry St
- 9 James Cir
- 1352 S Terry St
- 1328 Carriage Dr
- 511 Noel Ave
- 1321 Onyx Cir
- 1312 Jade Ln
- 722 Tenacity Dr Unit B
- 722 Tenacity Dr
- 722 Tenacity Dr Unit A
- 722 Tenacity Dr Unit B
- 730 Tenacity Dr Unit A and C
- 730 Tenacity Dr Unit A&C
- 730 Tenacity Dr Unit A
- 730 Tenacity Dr Unit B
- 726 Tenacity Dr Unit B
- 726 Tenacity Dr Unit A
- 726 Tenacity Dr Unit B
- 726 Tenacity Dr Unit A
- 726 Tenacity Dr
- 734 Tenacity Dr Unit B
- 734 Tenacity Dr Unit A
- 734 Tenacity Dr
- 738 Tenacity Dr Unit B
- 738 Tenacity Dr Unit A
- 738 Tenacity(ss Appd) Dr Unit A
- 742 Tenacity Dr
