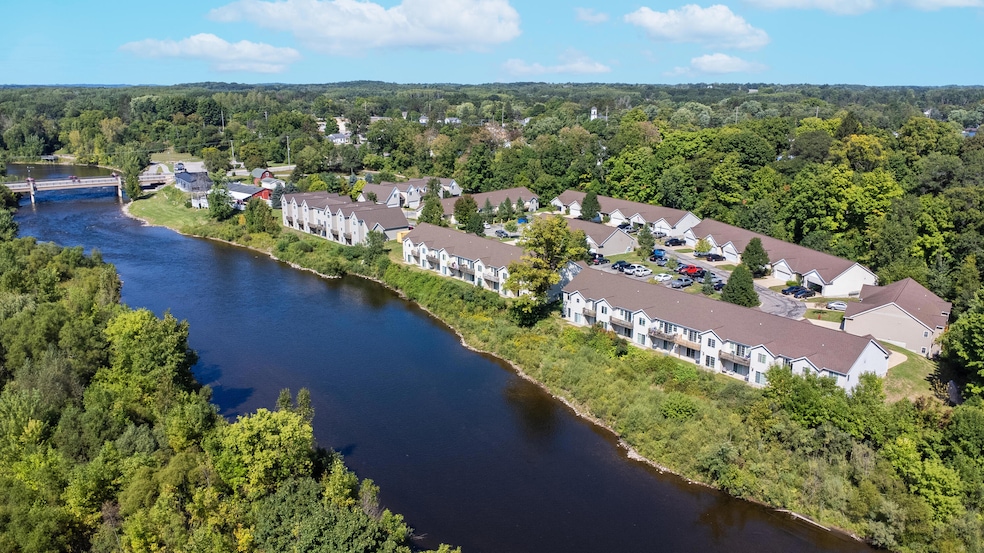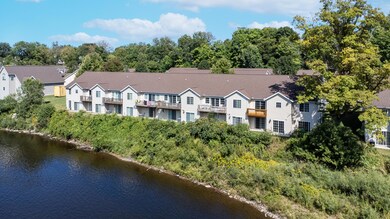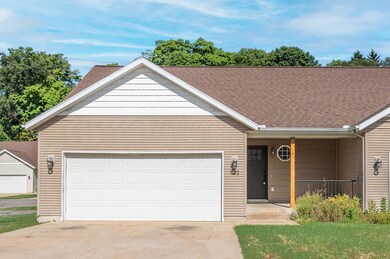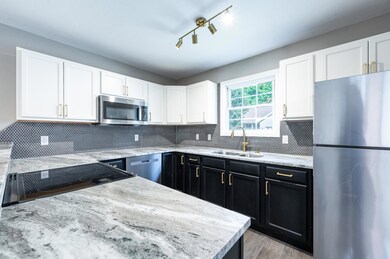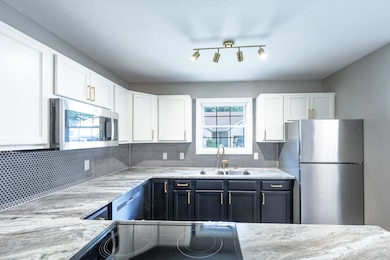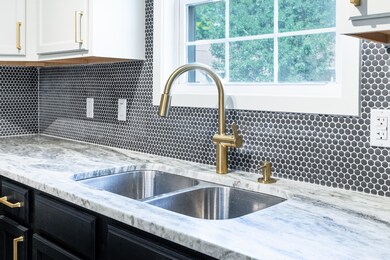722 Tioga Park Dr Unit 722 Big Rapids, MI 49307
Estimated payment $1,659/month
Highlights
- Water Access
- 2 Car Attached Garage
- Halls are 42 inches wide
- River Front
- Security Service
- 2-minute walk to Swede Hill Park
About This Home
Welcome to Unit #722 at the prestigious Swede Hill Park Condominiums—a luxurious, completely renovated residence in a condo that tastefully blends modern sophistication and natural beauty. This stunning condo, available for purchase for the first time, has been meticulously updated from top to bottom with high-end finishes that make it feel like a brand-new home. Step inside to discover a sleek, contemporary space featuring granite countertops, new flooring, and a beautifully redesigned kitchen complete with refreshed cabinets, appliances, and stylish fixtures. You are sure to appreciate the many details that have been thoughtfully chosen, from the fresh paint to the luxurious bathrooms, the cedar wrapped columns and the freshly finished private porches.
Located on the banks of the mighty Muskegon River, this condo area offers not just a home, but a lifestyle. Nestled against the White Pine walking and biking trail, and situated between two of Big Rapids' most beloved parks, outdoor enthusiasts will find endless opportunities for recreation and relaxation right at their doorstep. The site is private and quiet, yet just 5 minutes from downtown, Ferris University, and shopping, offering the perfect balance of convenience and tranquility.
Early buyers have the exclusive opportunity to purchase this exceptional unit at a discount, making it not just a beautiful place to live, but a smart investment as well. Don't miss your chance to own this extraordinary condo in what is likely to be one of Big Rapids most sought after communities. Schedule your private showing today on unit 722! Up to 2 year land contract/lease to own options available to qualified buyers!
Townhouse Details
Home Type
- Townhome
Est. Annual Taxes
- $85,977
Year Built
- Built in 2007
HOA Fees
- $250 Monthly HOA Fees
Parking
- 2 Car Attached Garage
Home Design
- Asphalt Roof
- Vinyl Siding
Interior Spaces
- 1-Story Property
- Laundry on main level
Bedrooms and Bathrooms
- 4 Bedrooms | 1 Main Level Bedroom
- Bathroom on Main Level
- 2 Full Bathrooms
Basement
- Basement Fills Entire Space Under The House
- 3 Bedrooms in Basement
Accessible Home Design
- Accessible Bathroom
- Halls are 42 inches wide
- Doors are 36 inches wide or more
- Accessible Electrical and Environmental Controls
Utilities
- Forced Air Heating and Cooling System
- Heating System Uses Natural Gas
- High Speed Internet
- Phone Available
- Cable TV Available
Additional Features
- Water Access
- River Front
- Interior Unit
Community Details
Overview
- Association Phone (616) 307-3026
Pet Policy
- Pets Allowed
Additional Features
- Security
- Security Service
Map
Home Values in the Area
Average Home Value in this Area
Tax History
| Year | Tax Paid | Tax Assessment Tax Assessment Total Assessment is a certain percentage of the fair market value that is determined by local assessors to be the total taxable value of land and additions on the property. | Land | Improvement |
|---|---|---|---|---|
| 2025 | $85,977 | $0 | $0 | $0 |
| 2024 | -- | $1,708,900 | $0 | $0 |
| 2023 | -- | $1,937,900 | $0 | $0 |
| 2022 | $82,440 | $1,506,300 | $0 | $0 |
| 2021 | $82,440 | $1,349,500 | $0 | $0 |
| 2020 | -- | -- | $0 | $0 |
| 2019 | -- | -- | $0 | $0 |
| 2018 | -- | -- | $0 | $0 |
| 2017 | -- | -- | $0 | $0 |
| 2016 | -- | -- | $0 | $0 |
| 2014 | -- | -- | $0 | $0 |
| 2013 | -- | -- | $0 | $0 |
Property History
| Date | Event | Price | List to Sale | Price per Sq Ft |
|---|---|---|---|---|
| 10/21/2025 10/21/25 | Price Changed | $225,000 | -5.3% | $134 / Sq Ft |
| 08/22/2025 08/22/25 | For Sale | $237,500 | 0.0% | $142 / Sq Ft |
| 08/18/2025 08/18/25 | Off Market | $237,500 | -- | -- |
| 02/11/2025 02/11/25 | Price Changed | $237,500 | -3.1% | $142 / Sq Ft |
| 01/08/2025 01/08/25 | Price Changed | $245,000 | +4.3% | $146 / Sq Ft |
| 10/25/2024 10/25/24 | Price Changed | $235,000 | -6.0% | $140 / Sq Ft |
| 08/27/2024 08/27/24 | For Sale | $250,000 | -- | $149 / Sq Ft |
Purchase History
| Date | Type | Sale Price | Title Company |
|---|---|---|---|
| Warranty Deed | $245,000 | Sun Title Agency Of Michigan | |
| Warranty Deed | $245,000 | Sun Title Agency Of Michigan | |
| Special Master Deed | -- | None Listed On Document | |
| Special Master Deed | -- | None Listed On Document | |
| Warranty Deed | -- | Sun Title | |
| Warranty Deed | -- | Transnation Title Ins Co |
Mortgage History
| Date | Status | Loan Amount | Loan Type |
|---|---|---|---|
| Previous Owner | $4,225,000 | Credit Line Revolving | |
| Previous Owner | $4,550,000 | Commercial |
Source: MichRIC
MLS Number: 24045059
APN: 5417-011-601-017
- 734 Unit 734 Tioga Park
- 709 Tioga Park Dr
- 713 Tioga Park Dr
- 817 N 4th Ave
- 226 Baldwin St
- 818 N State St
- 115 E Bridge St
- 521 N Michigan Ave
- 606 Bjornson St Unit K-1
- 16688 Canyon Cove
- 919 Bjornson St
- 612 Marion Ave
- 629 Rose Ave
- 619 Rose Ave
- 114 N Warren Ave
- 124 W Madison St
- 409 Marion Ave
- 513 Rose Ave
- 226 2nd Ave
- 203 N 3rd Ave
- 238 Baldwin St
- 310 Maple St Unit B
- 815 Country Way
- 830 Country Way
- 319 S Stewart Ave
- 319 S Stewart Ave
- 217 Morrison St
- 311 Morrison St
- 1101 Fuller Ave
- 830 Water Tower Rd
- 14135 Bulldog Ln
- 19500 14 Mile Rd
- 20151 Gilbert Rd
- 9075 17 Mile Rd
- 5347 Birch Island Dr
- 2995 S Pine Ave
- 710 W Edgerton St
- 1601 Hiddenview Dr
- 11711 Bluebird Dr
- 157 W Barton St
