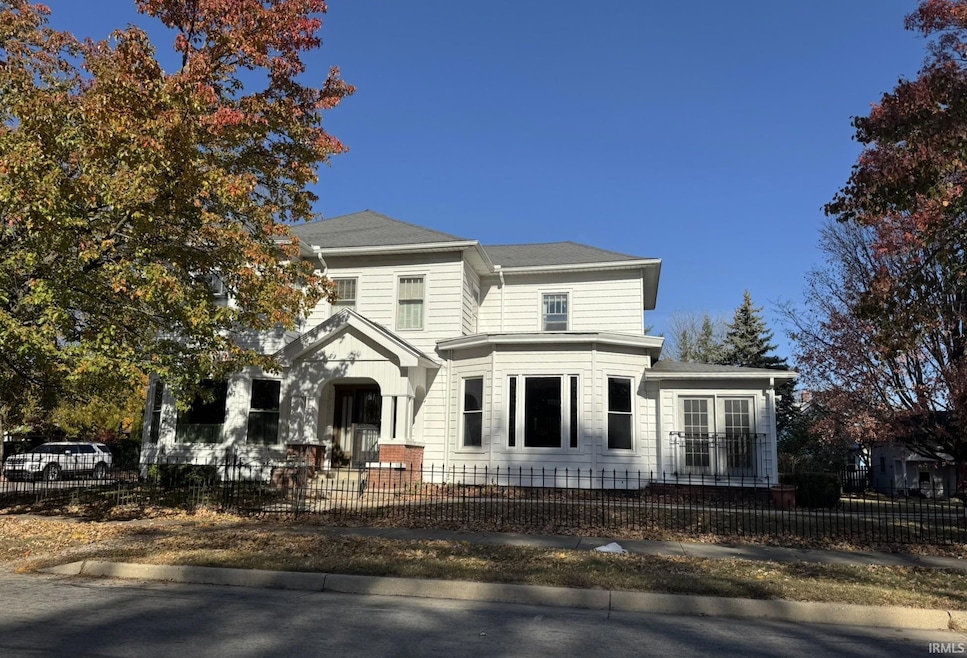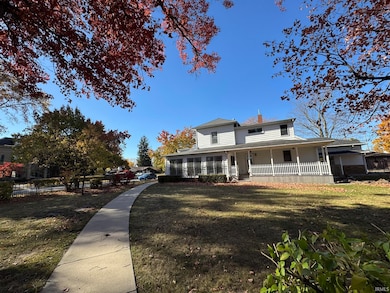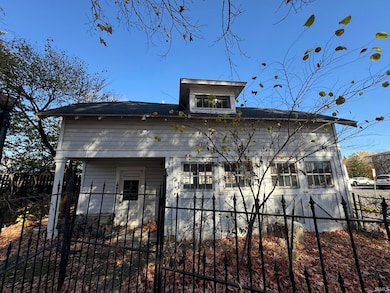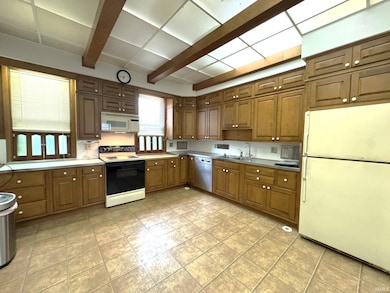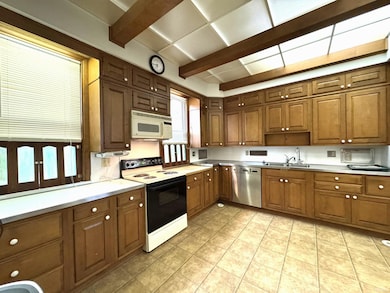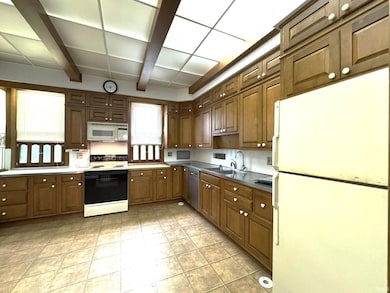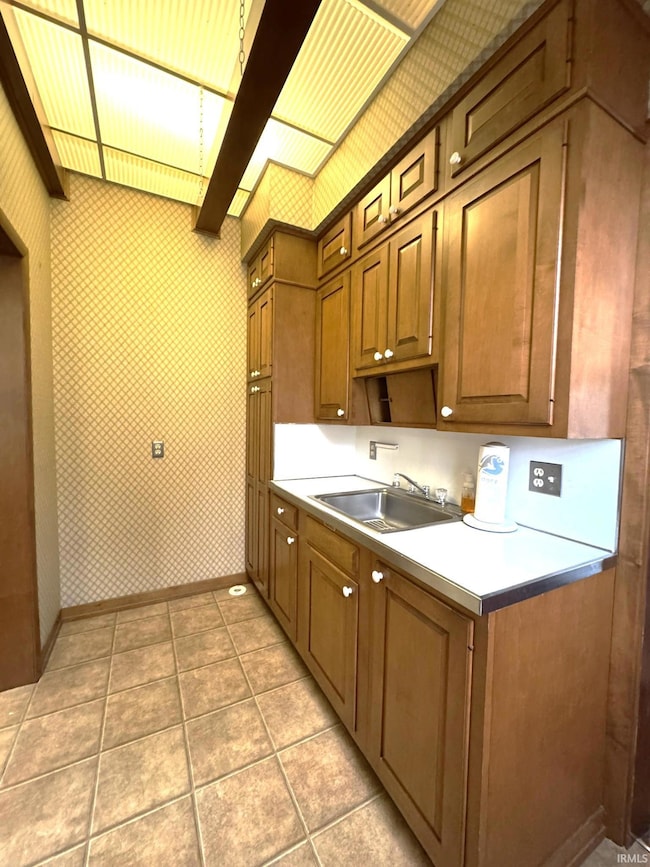722 W 4th St Marion, IN 46952
Downtown Marion NeighborhoodEstimated payment $1,586/month
Highlights
- Popular Property
- 0.4 Acre Lot
- Whirlpool Bathtub
- Primary Bedroom Suite
- Victorian Architecture
- Corner Lot
About This Home
Your storybook home awaits! Step inside this grand turn-of-the-century residence and be captivated by its beautiful quarter-sawn oak woodwork and striking open staircase in the welcoming foyer. French doors lead to a spacious formal dining room featuring inlaid wood floors, perfect for gatherings. The enormous kitchen offers an abundance of wood cabinetry, generous counter space, appliances, including a three-bay stainless sink, icemaker, and a separate butler’s pantry with wet bar. On the main level, you’ll also find a wonderful private suite with an impressive 15-foot closet and 2 baths one with jetted tub and the other with walk in shower, along with a cozy den and half bath tucked beneath the staircase. The expansive living room is filled with natural light from large windows, complemented by a gorgeous fireplace, built-in shelving, and an attached enclosed porch that opens to the covered deck and iron-fenced yard ideal for relaxing or entertaining. Upstairs, you’ll find four bedrooms, each with its own full bath, plus a built-in linen storage area and nearby laundry room. Great storage w/ two-car attached garage, & carriage house, this property offers both elegance and functionality. Formerly known as Burke Place Bed & Breakfast, this remarkable home is ready for your next chapter to begin.
Listing Agent
F.C. Tucker Realty Center Brokerage Phone: 765-517-1514 Listed on: 11/07/2025

Home Details
Home Type
- Single Family
Est. Annual Taxes
- $3,224
Year Built
- Built in 1900
Lot Details
- 0.4 Acre Lot
- Lot Dimensions are 132x132
- Aluminum or Metal Fence
- Landscaped
- Corner Lot
Parking
- 2 Car Attached Garage
- Garage Door Opener
- Driveway
- Off-Street Parking
Home Design
- Victorian Architecture
- Rolled or Hot Mop Roof
- Asphalt Roof
- Vinyl Construction Material
Interior Spaces
- 2-Story Property
- Wet Bar
- Built-in Bookshelves
- Woodwork
- Beamed Ceilings
- Ceiling height of 9 feet or more
- Ceiling Fan
- Gas Log Fireplace
- Entrance Foyer
- Living Room with Fireplace
- Formal Dining Room
- Pull Down Stairs to Attic
- Washer and Electric Dryer Hookup
Kitchen
- Electric Oven or Range
- Laminate Countertops
- Utility Sink
Flooring
- Carpet
- Tile
- Vinyl
Bedrooms and Bathrooms
- 5 Bedrooms
- Primary Bedroom Suite
- Whirlpool Bathtub
- Bathtub with Shower
- Separate Shower
Partially Finished Basement
- Sump Pump
- Stone or Rock in Basement
Home Security
- Home Security System
- Storm Windows
- Storm Doors
- Fire and Smoke Detector
Outdoor Features
- Covered Deck
- Enclosed Patio or Porch
Location
- Suburban Location
Schools
- Kendall/Justice Elementary School
- Mcculloch/Justice Middle School
- Marion High School
Utilities
- Multiple cooling system units
- Forced Air Heating and Cooling System
- Multiple Heating Units
- Radiator
- Heat Pump System
- Heating System Uses Gas
- Cable TV Available
Community Details
- White Subdivision
Listing and Financial Details
- Assessor Parcel Number 27-07-06-301-075.000-002
Map
Home Values in the Area
Average Home Value in this Area
Tax History
| Year | Tax Paid | Tax Assessment Tax Assessment Total Assessment is a certain percentage of the fair market value that is determined by local assessors to be the total taxable value of land and additions on the property. | Land | Improvement |
|---|---|---|---|---|
| 2024 | $3,224 | $161,200 | $11,700 | $149,500 |
| 2023 | $3,042 | $149,900 | $11,700 | $138,200 |
| 2022 | $2,902 | $143,000 | $9,600 | $133,400 |
| 2021 | $2,599 | $128,000 | $9,600 | $118,400 |
| 2020 | $2,496 | $122,800 | $9,600 | $113,200 |
| 2019 | $2,524 | $124,300 | $9,600 | $114,700 |
| 2018 | $1,641 | $121,400 | $9,600 | $111,800 |
| 2017 | $1,570 | $118,200 | $9,600 | $108,600 |
| 2016 | $1,196 | $118,200 | $9,600 | $108,600 |
| 2014 | $1,192 | $118,400 | $9,600 | $108,800 |
| 2013 | $1,192 | $118,600 | $9,600 | $109,000 |
Property History
| Date | Event | Price | List to Sale | Price per Sq Ft |
|---|---|---|---|---|
| 11/07/2025 11/07/25 | For Sale | $249,900 | -- | $63 / Sq Ft |
Purchase History
| Date | Type | Sale Price | Title Company |
|---|---|---|---|
| Quit Claim Deed | -- | None Listed On Document |
Source: Indiana Regional MLS
MLS Number: 202545234
APN: 27-07-06-301-075.000-002
- 312 Horace Mann Ct
- 717 W 3rd St
- 620 W 3rd St
- 703 W 5th St
- 702 W 6th St
- 920 W 5th St
- 620 W 6th St
- 721 W 6th St
- 920 W 6th St
- 413 S Grove St
- 1024 W 5th St
- 611 S Whites Ave
- 619 S Whites Ave
- 617 W 7th St
- 1115 W 3rd St
- 718 W Nelson St
- 1108 W 6th St
- 1108 W 6th St Unit Grant county
- 112 S Nebraska St
- 0 N 200 E (King) Rd Unit 202517402
- 906 W 3rd St Unit C
- 102 S F St
- 102 S F St
- 304 S Gallatin St
- 124 N F St
- 116 S G St
- 116 S G St
- 116 S G St
- 116 S G St
- 412 W Nelson St Unit 412
- 816 S Boots St
- 816 S Boots St
- 903 W 11th St
- 337 N Butler Ave
- 2116 W 2nd St
- 1200 N Quarry Rd
- 1005 N Park Forest Dr
- 1315 N Beckford Place
- 2448 Jefferson Cir
- 2824 S Boots St
