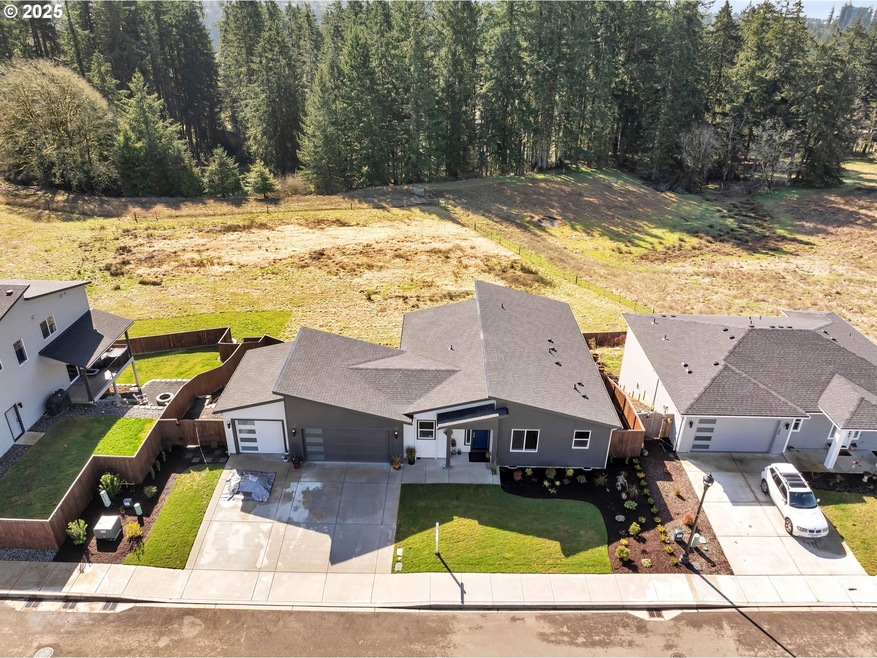
$629,000
- 4 Beds
- 2.5 Baths
- 2,446 Sq Ft
- 703 E Tanoak Ave
- La Center, WA
Welcome to a beautifully designed home in a desirable neighborhood offering space, style, and functionality. The main level features an inviting great room concept with a dedicated den or office, perfect for working from home or flexible use. The kitchen is a true highlight, showcasing quartz countertops, a spacious island, stainless steel appliances, a pantry, and an eating bar, ideal for both
Kristy Childers Windermere Northwest Living





