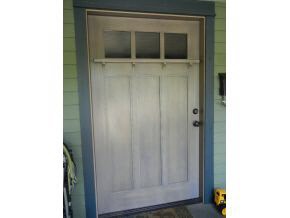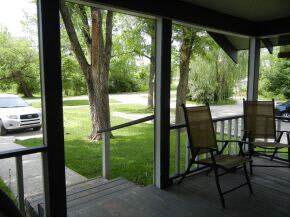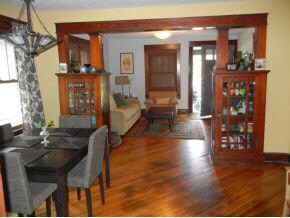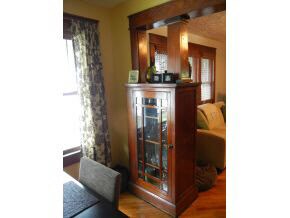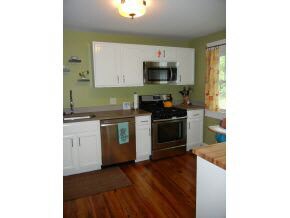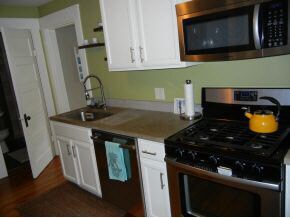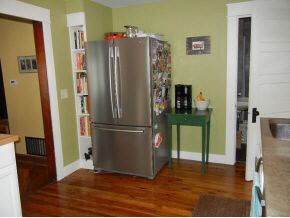
722 W Allen St Bloomington, IN 47403
McDoel Gardens NeighborhoodEstimated Value: $241,258 - $346,000
Highlights
- Open Floorplan
- Backs to Open Ground
- Stone Countertops
- Jackson Creek Middle School Rated A
- Wood Flooring
- Covered patio or porch
About This Home
As of July 2013The perfect blend...a classic late 1920's single level Craftsman-style Bungalow that has been lovingly & sensitively renovated & updated where it matters most...the kitchen & both bathrooms, while retaining all it's original woodwork, trim & charms. Inviting front porch welcomes all to this lovely 3BR, 2Bth McDoel Gardens charmer. This in-town home has had so many wonderful quality renovation projects...it is truly move-in ready! It's easy to appreciate the location: so close to Bloomington's vibrant Downtown district & the B-Line Trail. Peacefully located on a back-from-the-street, tree-lined setting. Some of the recent news are: complete renovation of cook's dream kitchen w/ hi-end appliances & finishes; new hi-eff. gas furnace & A/C; complete renovation of both baths (claw-foot tub + tiled walk-in shower!) w/ hi-end fixtures & finishes; dining room renovation; new energy-eff. double-hung windows...the list goes on...& on! All window treatments are included, w/ the exception of the S
Last Agent to Sell the Property
Brian Lappin
Brian Lappin Real Estate Listed on: 06/11/2013
Last Buyer's Agent
Brian Lappin
Brian Lappin Real Estate Listed on: 06/11/2013
Home Details
Home Type
- Single Family
Est. Annual Taxes
- $901
Year Built
- Built in 1928
Lot Details
- 6,098 Sq Ft Lot
- Lot Dimensions are 40 x 150
- Backs to Open Ground
- Zoning described as RS-Residential Single-family
Home Design
- Bungalow
- Wood Siding
Interior Spaces
- 1,232 Sq Ft Home
- 1-Story Property
- Open Floorplan
- Built-in Bookshelves
- Ceiling Fan
- Insulated Windows
- Wood Flooring
Kitchen
- Walk-In Pantry
- Gas Oven or Range
- Stone Countertops
- Disposal
Bedrooms and Bathrooms
- 3 Bedrooms
- 2 Full Bathrooms
- Bathtub With Separate Shower Stall
Basement
- Block Basement Construction
- Crawl Space
Outdoor Features
- Covered patio or porch
Utilities
- Forced Air Heating and Cooling System
- Heating System Uses Gas
Listing and Financial Details
- Assessor Parcel Number 530805402024000009
Ownership History
Purchase Details
Home Financials for this Owner
Home Financials are based on the most recent Mortgage that was taken out on this home.Purchase Details
Home Financials for this Owner
Home Financials are based on the most recent Mortgage that was taken out on this home.Similar Homes in Bloomington, IN
Home Values in the Area
Average Home Value in this Area
Purchase History
| Date | Buyer | Sale Price | Title Company |
|---|---|---|---|
| Blanford Nicholas Patrick | -- | None Available | |
| Tosick Ii Michael J | -- | None Available |
Mortgage History
| Date | Status | Borrower | Loan Amount |
|---|---|---|---|
| Open | Blanford Nicholas Patrick | $131,257 | |
| Previous Owner | Tosick Ii Michael J | $100,000 | |
| Previous Owner | Tosick Ii Michael J | $84,000 |
Property History
| Date | Event | Price | Change | Sq Ft Price |
|---|---|---|---|---|
| 07/10/2013 07/10/13 | Sold | $149,000 | -5.4% | $121 / Sq Ft |
| 06/13/2013 06/13/13 | Pending | -- | -- | -- |
| 06/11/2013 06/11/13 | For Sale | $157,500 | -- | $128 / Sq Ft |
Tax History Compared to Growth
Tax History
| Year | Tax Paid | Tax Assessment Tax Assessment Total Assessment is a certain percentage of the fair market value that is determined by local assessors to be the total taxable value of land and additions on the property. | Land | Improvement |
|---|---|---|---|---|
| 2023 | $2,194 | $225,700 | $44,900 | $180,800 |
| 2022 | $1,992 | $201,100 | $39,000 | $162,100 |
| 2021 | $1,613 | $168,600 | $34,000 | $134,600 |
| 2020 | $1,465 | $158,100 | $30,600 | $127,500 |
| 2019 | $1,511 | $159,200 | $21,100 | $138,100 |
| 2018 | $1,371 | $147,900 | $17,000 | $130,900 |
| 2017 | $1,301 | $142,600 | $17,000 | $125,600 |
| 2016 | $1,132 | $131,900 | $17,000 | $114,900 |
| 2014 | $1,052 | $125,600 | $17,000 | $108,600 |
Agents Affiliated with this Home
-
B
Seller's Agent in 2013
Brian Lappin
Brian Lappin Real Estate
Map
Source: Indiana Regional MLS
MLS Number: 456925
APN: 53-08-05-402-024.000-009
- 717 W Allen St
- 704 W Allen St
- 713 W Wylie St
- 511 W Dodds St
- 1201 W Allen St
- 312 W Dodds St
- 1401 W Woodhill Dr
- 700 S College Ave
- 1006 S Walnut St
- TBD S Madison St
- 750 S Walnut St
- 339 S Fairview St
- 542 S Walnut St
- 1502 S College Ave
- 1609 W Allen St
- 346 S Morton St
- 614 S Lincoln St
- 539 S Washington St
- 1201 S Lincoln St
- 1205 S Lincoln St
