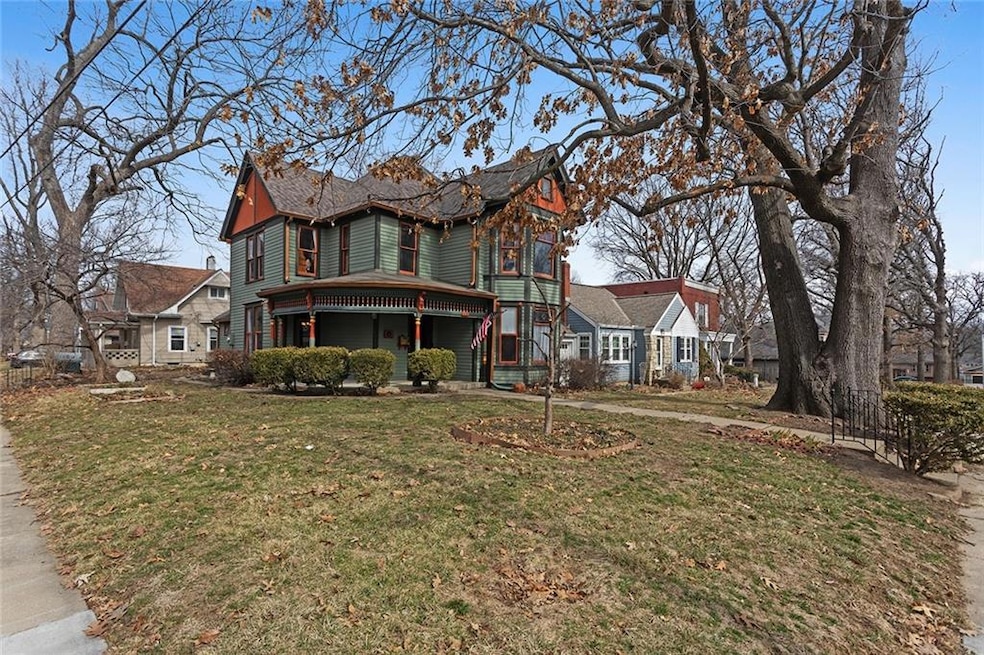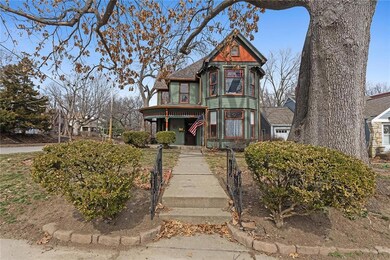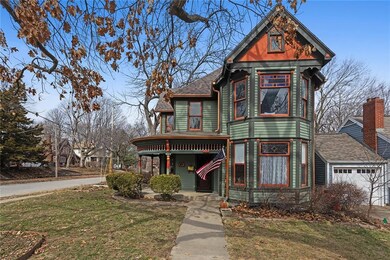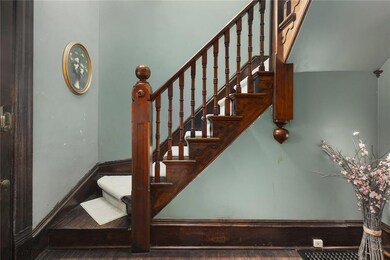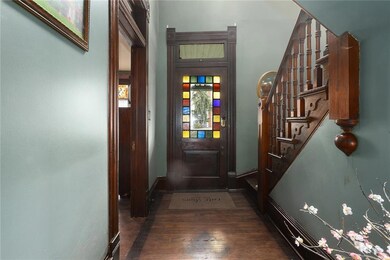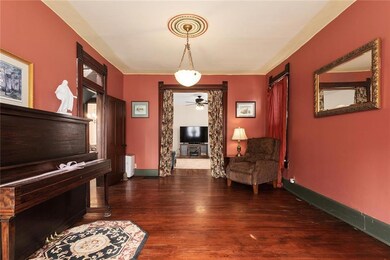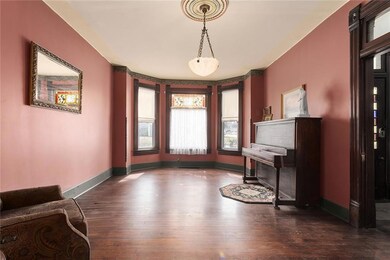
722 W Waldo Ave Independence, MO 64050
McCoy NeighborhoodHighlights
- Wood Flooring
- Separate Formal Living Room
- Great Room
- Victorian Architecture
- Corner Lot
- Mud Room
About This Home
As of April 2025Charming Historic Home in the Independence Truman Home Historic District - If only the WALLS COULD TALK!
Step into history with this beautifully preserved two-story home, located in the prestigious Independence Truman Home Historic District. A true gem, this home has a rich past—Harry Truman himself visited here! The parlor adorns the original pocket doors that separate the large family room for privacy.
While thoughtfully updated for modern living, the home retains its historic charm with original wood doors, flooring, and hardware. The updated kitchen boasts quartz countertops, new cabinetry, stylish flooring, bar seating, and a charming butler’s pantry. Two staircases lead to the second floor, where you'll find two beautifully renovated full bathrooms. A versatile room off the upstairs bath could be transformed into the ultimate dressing room.
Every update has been completed with care and approved through historical preservation standards. Electrical systems have been fully updated, ensuring peace of mind. Adding to the home's charm, a Hallmark movie was even filmed in a home just down the street!
The current owner poured love and dedication into this home, and now it’s your turn to make it yours. This is a rare opportunity to own a piece of history with modern comforts. Don’t miss out—schedule your showing today! Only Pre-Qualified buyer's for showings.
Last Agent to Sell the Property
ReeceNichols - Lees Summit Brokerage Phone: 816-803-9902 License #2003008281 Listed on: 02/28/2025

Last Buyer's Agent
ReeceNichols - Lees Summit Brokerage Phone: 816-803-9902 License #2003008281 Listed on: 02/28/2025

Home Details
Home Type
- Single Family
Est. Annual Taxes
- $1,242
Year Built
- Built in 1893
Lot Details
- 4,652 Sq Ft Lot
- South Facing Home
- Partially Fenced Property
- Corner Lot
- Paved or Partially Paved Lot
Parking
- Garage
Home Design
- Victorian Architecture
- Composition Roof
- Wood Siding
Interior Spaces
- 2,112 Sq Ft Home
- 2-Story Property
- Ceiling Fan
- Mud Room
- Entryway
- Great Room
- Family Room
- Separate Formal Living Room
- Formal Dining Room
- Den
- Fire and Smoke Detector
Kitchen
- Gas Range
- Dishwasher
- Disposal
Flooring
- Wood
- Ceramic Tile
Bedrooms and Bathrooms
- 3 Bedrooms
- Walk-In Closet
Laundry
- Laundry Room
- Laundry on main level
Basement
- Partial Basement
- Stone or Rock in Basement
- Crawl Space
Schools
- Bryant Elementary School
- William Chrisman High School
Additional Features
- City Lot
- Forced Air Heating and Cooling System
Community Details
- No Home Owners Association
- Union Place Subdivision
Listing and Financial Details
- Assessor Parcel Number 26-310-20-10-00-0-00-000
- $0 special tax assessment
Ownership History
Purchase Details
Home Financials for this Owner
Home Financials are based on the most recent Mortgage that was taken out on this home.Purchase Details
Purchase Details
Home Financials for this Owner
Home Financials are based on the most recent Mortgage that was taken out on this home.Purchase Details
Home Financials for this Owner
Home Financials are based on the most recent Mortgage that was taken out on this home.Purchase Details
Similar Homes in Independence, MO
Home Values in the Area
Average Home Value in this Area
Purchase History
| Date | Type | Sale Price | Title Company |
|---|---|---|---|
| Warranty Deed | -- | Coffelt Land Title | |
| Quit Claim Deed | -- | None Available | |
| Warranty Deed | -- | Realty Title Company | |
| Warranty Deed | -- | -- | |
| Interfamily Deed Transfer | -- | -- |
Mortgage History
| Date | Status | Loan Amount | Loan Type |
|---|---|---|---|
| Open | $237,500 | New Conventional | |
| Previous Owner | $104,809 | New Conventional | |
| Previous Owner | $23,826 | Credit Line Revolving | |
| Previous Owner | $98,000 | Purchase Money Mortgage | |
| Previous Owner | $54,003 | Purchase Money Mortgage |
Property History
| Date | Event | Price | Change | Sq Ft Price |
|---|---|---|---|---|
| 04/10/2025 04/10/25 | Sold | -- | -- | -- |
| 03/10/2025 03/10/25 | Pending | -- | -- | -- |
| 03/05/2025 03/05/25 | For Sale | $250,000 | -- | $118 / Sq Ft |
Tax History Compared to Growth
Tax History
| Year | Tax Paid | Tax Assessment Tax Assessment Total Assessment is a certain percentage of the fair market value that is determined by local assessors to be the total taxable value of land and additions on the property. | Land | Improvement |
|---|---|---|---|---|
| 2024 | $1,242 | $35,851 | $2,303 | $33,548 |
| 2023 | $1,214 | $35,851 | $2,987 | $32,864 |
| 2022 | $1,003 | $27,170 | $1,986 | $25,184 |
| 2021 | $1,003 | $27,170 | $1,986 | $25,184 |
| 2020 | $919 | $24,182 | $1,986 | $22,196 |
| 2019 | $904 | $24,182 | $1,986 | $22,196 |
| 2018 | $0 | $23,465 | $3,203 | $20,262 |
| 2017 | $0 | $23,465 | $3,203 | $20,262 |
| 2016 | $0 | $22,877 | $1,957 | $20,920 |
| 2014 | -- | $22,211 | $1,900 | $20,311 |
Agents Affiliated with this Home
-
Tracy White Baldridge
T
Seller's Agent in 2025
Tracy White Baldridge
ReeceNichols - Lees Summit
(816) 803-9902
1 in this area
65 Total Sales
Map
Source: Heartland MLS
MLS Number: 2533505
APN: 26-310-20-10-00-0-00-000
- 405 N Union St
- 610 W Truman Rd
- 726 N River Blvd
- 808 N River Blvd
- 717 N Willis Ave
- 729 N Spring St
- 710 N Willis Ave
- 525 N Osage St
- 314 N Crysler Ave
- 121 S Willis Ave Unit A
- 713 N Liberty St
- 1112 N Union St
- 219 W Us Highway 24
- 1419 W College Terrace
- 1011 N Osage St
- 225 W Moore St
- 0 Heritage Cir
- 1518 W Saint Charles Ave
- 707 N Forest Ave
- 726 N Noland Rd
