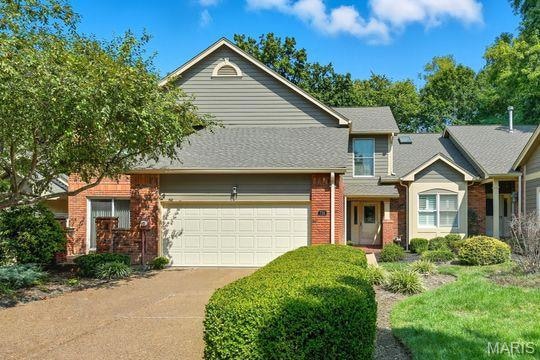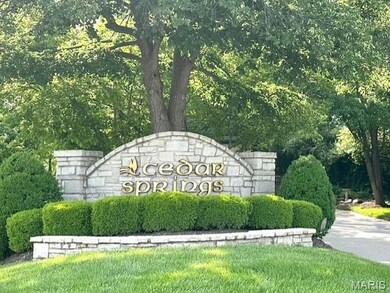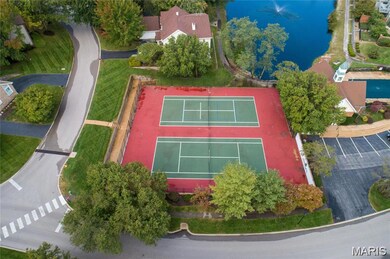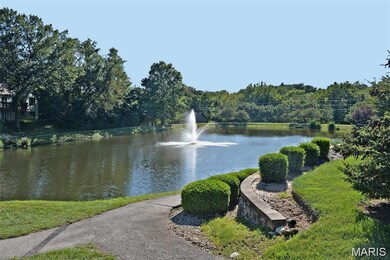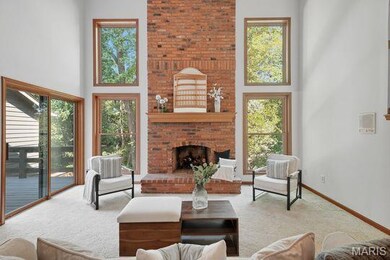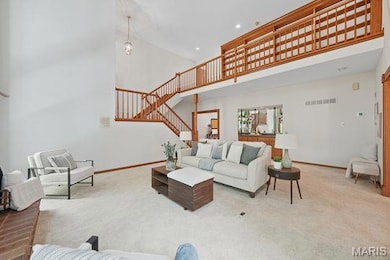722 Walnut Creek Ln Chesterfield, MO 63017
Estimated payment $3,938/month
Highlights
- In Ground Pool
- View of Trees or Woods
- Clubhouse
- Mason Ridge Elementary School Rated A
- Community Lake
- Deck
About This Home
LOVELY to look at...even more lovely to call HOME! Many updates here... charming wooded grounds, custom patio, deck & front terrace off the updated Kitchen/Breakfast Room. The formal Entry Foyer welcomes guest to the soaring two-story Great Room with wet bar, floor-to-ceiling brick fireplace & entry to the deck overlooking groomed grounds as does the formal Dining Room. The first floor Laundry Room & Powder Room hallway leads to the garage area. Handsome bookcase clad Balcony at the top of the turn staircase, with palladium window, overlooks the Great Room and opens to a double door entry to the Primary Bedroom & spa-like Bath as well as a connecting versatile Study/Den/Dressing Room/Nursery. The Guest Room Suite completes the upper level. A finished Lower Level offers a third Bedroom, Bath & Family Room with wet bar, 2nd fireplace & walk-out to the large designer patio & serene private grounds with multiple flowering shrubs. Lots of storage in the unfinished area, updated HVAC, newer roof. Resort-style living with a pool, lake, tennis/pickleball/basketball courts, club house, walking trail & attended guard house makes this an ideal community for those who enjoy quick highway assess, fine dining/Town and Country Commons shopping & wonderful schools. Available immediately.
Listing Agent
Coldwell Banker Realty - Gundaker License #1999123096 Listed on: 09/15/2025

Townhouse Details
Home Type
- Townhome
Est. Annual Taxes
- $4,425
Year Built
- Built in 1981
Lot Details
- Cul-De-Sac
- Front Yard Sprinklers
- Partially Wooded Lot
- Back and Front Yard
HOA Fees
- $815 Monthly HOA Fees
Parking
- 2 Car Attached Garage
- Inside Entrance
- Parking Accessed On Kitchen Level
- Front Facing Garage
- Garage Door Opener
- Driveway
- Guest Parking
- Additional Parking
- Parking Lot
Home Design
- Traditional Architecture
- Villa
- Brick Veneer
- Concrete Perimeter Foundation
Interior Spaces
- 2-Story Property
- Wet Bar
- Built-In Features
- Bookcases
- Bar
- Vaulted Ceiling
- Ceiling Fan
- Skylights
- Recessed Lighting
- Chandelier
- Gas Fireplace
- Double Pane Windows
- Blinds
- Palladian Windows
- Window Screens
- Sliding Doors
- Panel Doors
- Entrance Foyer
- Family Room with Fireplace
- 2 Fireplaces
- Great Room with Fireplace
- Sitting Room
- Breakfast Room
- Formal Dining Room
- Loft
- Workshop
- Storage
- Views of Woods
Kitchen
- Eat-In Kitchen
- Breakfast Bar
- Walk-In Pantry
- Built-In Electric Oven
- Electric Cooktop
- Microwave
- Dishwasher
- Granite Countertops
- Disposal
Flooring
- Wood
- Carpet
- Ceramic Tile
Bedrooms and Bathrooms
- Walk-In Closet
- Double Vanity
- Soaking Tub
- Shower Only
- Separate Shower
Laundry
- Laundry Room
- Washer and Dryer
Partially Finished Basement
- Walk-Out Basement
- Interior and Exterior Basement Entry
- Basement Ceilings are 8 Feet High
- Bedroom in Basement
- Finished Basement Bathroom
- Basement Storage
- Basement Window Egress
Home Security
Outdoor Features
- In Ground Pool
- Uncovered Courtyard
- Deck
- Patio
- Terrace
- Exterior Lighting
- Front Porch
Schools
- Mason Ridge Elem. Elementary School
- West Middle School
- Parkway West High School
Utilities
- Forced Air Heating and Cooling System
- Humidifier
- Gas Water Heater
- Cable TV Available
Listing and Financial Details
- Assessor Parcel Number 19R-34-1087
Community Details
Overview
- Association fees include clubhouse, maintenance parking/roads, common area maintenance, exterior maintenance, management, pool, recreational facilities, security
- Cedar Springs* Association
- On-Site Maintenance
- Community Lake
Amenities
- Common Area
- Clubhouse
- Meeting Room
- Party Room
Recreation
- Tennis Courts
- Community Basketball Court
- Pickleball Courts
- Recreation Facilities
- Community Pool
- Trails
Additional Features
- Security
- Fire and Smoke Detector
Map
Home Values in the Area
Average Home Value in this Area
Tax History
| Year | Tax Paid | Tax Assessment Tax Assessment Total Assessment is a certain percentage of the fair market value that is determined by local assessors to be the total taxable value of land and additions on the property. | Land | Improvement |
|---|---|---|---|---|
| 2025 | $4,675 | $80,990 | $23,100 | $57,890 |
| 2024 | $4,675 | $80,370 | $19,250 | $61,120 |
| 2023 | $4,425 | $80,370 | $19,250 | $61,120 |
| 2022 | $4,373 | $72,180 | $19,550 | $52,630 |
| 2021 | $4,337 | $72,180 | $19,550 | $52,630 |
| 2020 | $4,351 | $69,250 | $19,170 | $50,080 |
| 2019 | $4,290 | $69,250 | $19,170 | $50,080 |
| 2018 | $4,519 | $67,430 | $19,170 | $48,260 |
| 2017 | $4,457 | $67,430 | $19,170 | $48,260 |
| 2016 | $4,094 | $58,880 | $15,370 | $43,510 |
| 2015 | $4,316 | $58,880 | $15,370 | $43,510 |
| 2014 | $3,484 | $51,640 | $14,020 | $37,620 |
Property History
| Date | Event | Price | List to Sale | Price per Sq Ft |
|---|---|---|---|---|
| 10/05/2025 10/05/25 | Price Changed | $525,000 | -4.5% | $111 / Sq Ft |
| 09/15/2025 09/15/25 | For Sale | $550,000 | -- | $116 / Sq Ft |
Purchase History
| Date | Type | Sale Price | Title Company |
|---|---|---|---|
| Interfamily Deed Transfer | -- | None Available | |
| Personal Reps Deed | $256,000 | -- |
Mortgage History
| Date | Status | Loan Amount | Loan Type |
|---|---|---|---|
| Open | $186,000 | No Value Available |
Source: MARIS MLS
MLS Number: MIS25057896
APN: 19R-34-1087
- 605 Aspen Ridge Ct
- 14260 Cedar Springs Dr
- 14300 Conway Meadows Ct E Unit 302
- 14300 Conway Meadows Ct E Unit 101
- 14316 E Conway Meadows Ct Unit 202
- 731 Kraffel Ln
- 14308 Conway Meadows Ct E Unit 301
- 1685 Ansonborough Dr
- 14304 Quiet Meadow Ct E Unit 2
- 1620 Chalmers Dr
- 14628 Big Timber Ln
- 330 Morristown Ct
- 1870 Buckington Dr
- 1505 Timberbluff Ct
- 200 Ambridge Ct Unit 306
- 208 Ambridge Ct Unit 202
- 1275 White Rd
- 14806 Woodroyal Ct
- 2317 Hank's Close Unit 186 STB
- 384 Greentrails Dr S
- 14343 Willow Bend Park
- 14545 Appalachian Trail
- 1536 Woodroyal East Dr
- 2150 Village Green Pkwy
- 14441 Village Green Pkwy
- 1287 Still House Creek Rd
- 1387 Still House Creek Rd
- 753 Clubhouse Dr
- 15480 Elk Ridge Ln
- 915 Peach Hill Ln
- 15215 Golden Rain Dr
- 13487 Post Rd
- 803 Clayworth Dr
- 14644 Rialto Dr
- 1369 Nykiel Ct
- 723 Forest Trace Dr
- 528 Oakland Hills Dr
- 15851 Timbervalley Rd
- 621 Broadmoor Dr Unit A
- 105 Whitewater Dr
