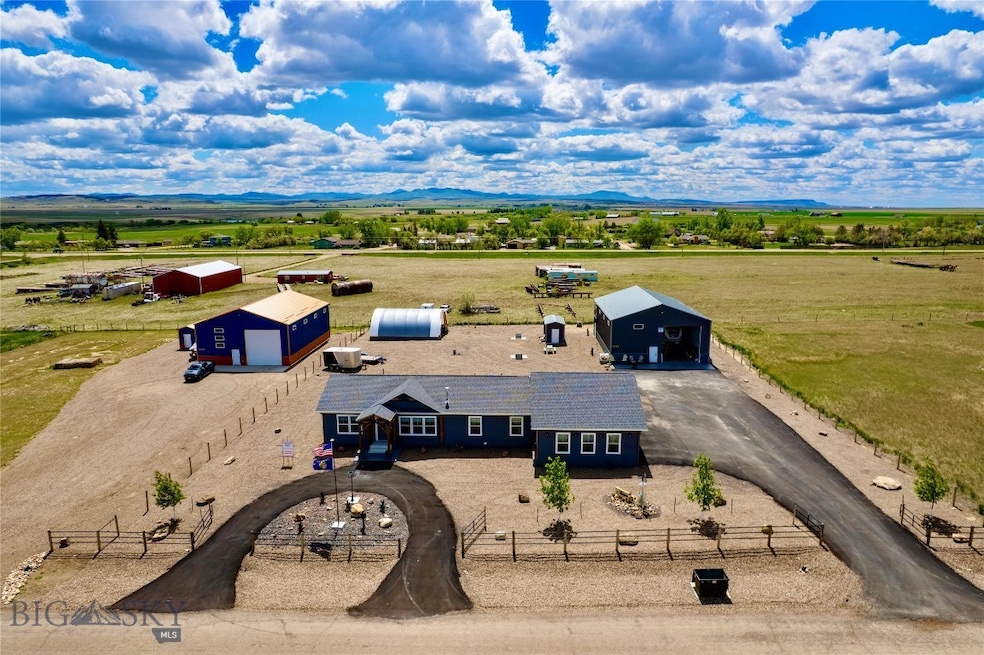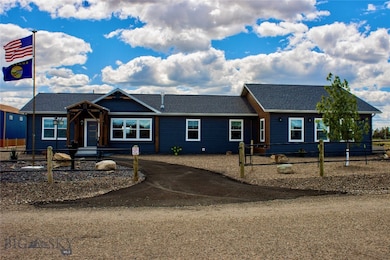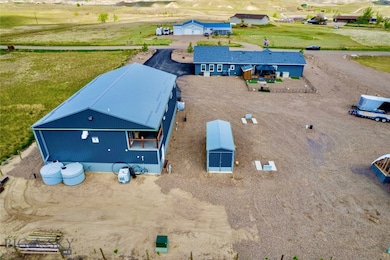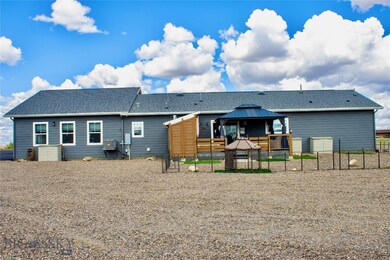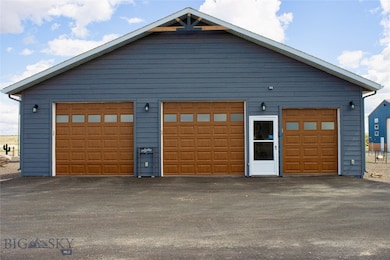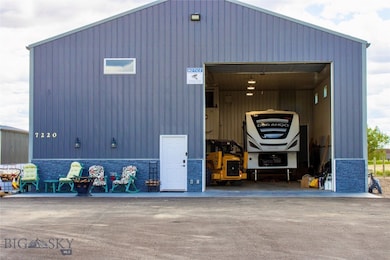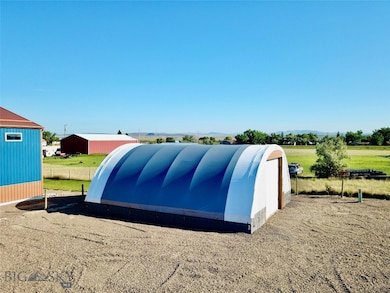Estimated payment $4,229/month
Highlights
- Wood Flooring
- 3 Car Attached Garage
- Living Room
- No HOA
- Walk-In Closet
- Laundry Room
About This Home
Experience refined Montana living in this stunning estate designed for both elegance and function! This property offers a seamless blend of high-end finishes, expansive living spaces, and exceptional amenities that elevate everyday living into a lifestyle. Step inside the 1,680 sq. ft. home, where an open-concept floor plan creates a bright, inviting atmosphere. The kitchen showcases granite countertops, a spacious island with seating, and stainless-steel appliances, while the adjoining living room features a cozy gas fireplace. The primary suite offers a walk-in closet and spa-like bathroom, complete with a walk-in shower. Two additional bedrooms, a full bath, a large laundry area, and radiant in-floor heating throughout ensure comfort in every season. Park your vehicles out of the elements in the attached three-car garage with radiant floor heat. Need some sunshine therapy? Outdoor living is just as inviting, with a covered deck and gazebo, a dedicated BBQ area with stainless vented hoods, and low-maintenance landscaping—ideal for both year-round enjoyment and seasonal living.
Beyond the home, this property boasts a remarkable 42' × 60' heated shop, insulated to R50, complete with a bathroom, shower, mezzanine loft, and deck with views of the Bears Paw Mountains. Whether used as a workshop, man cave, or guest space, the shop expands the property’s versatility. A 30' × 35' storage building provides additional room for boats, RVs, or recreational gear. A 10’ x 20’ sealed building houses the cistern, while mature trees are fed from water from a pumping system in the shop.
Co-Listing Agent
Non Member
Non-Member Office
Home Details
Home Type
- Single Family
Est. Annual Taxes
- $775
Year Built
- Built in 2023
Lot Details
- 1.02 Acre Lot
- Perimeter Fence
- Landscaped
- Zoning described as CALL - Call Listing Agent for Details
Parking
- 3 Car Attached Garage
Home Design
- Shingle Roof
Interior Spaces
- 1,680 Sq Ft Home
- 1-Story Property
- Central Vacuum
- Gas Fireplace
- Living Room
- Dining Room
Kitchen
- Range
- Microwave
- Dishwasher
Flooring
- Wood
- Vinyl
Bedrooms and Bathrooms
- 3 Bedrooms
- Walk-In Closet
- 2 Full Bathrooms
Laundry
- Laundry Room
- Dryer
- Washer
Utilities
- Forced Air Heating and Cooling System
- Well
- Septic Tank
Community Details
- No Home Owners Association
Listing and Financial Details
- Assessor Parcel Number 0000149413
Map
Home Values in the Area
Average Home Value in this Area
Tax History
| Year | Tax Paid | Tax Assessment Tax Assessment Total Assessment is a certain percentage of the fair market value that is determined by local assessors to be the total taxable value of land and additions on the property. | Land | Improvement |
|---|---|---|---|---|
| 2025 | $2,834 | $584,852 | $0 | $0 |
| 2024 | $775 | $235,601 | $0 | $0 |
| 2023 | $1,503 | $235,601 | $0 | $0 |
| 2022 | $1,435 | $221,981 | $0 | $0 |
| 2021 | $972 | $154,731 | $0 | $0 |
| 2020 | $865 | $137,311 | $0 | $0 |
| 2019 | $96 | $15,241 | $0 | $0 |
| 2018 | $121 | $19,034 | $0 | $0 |
| 2017 | $122 | $19,034 | $0 | $0 |
| 2016 | $121 | $19,034 | $0 | $0 |
| 2015 | $217 | $31,729 | $0 | $0 |
| 2014 | $86 | $7,066 | $0 | $0 |
Property History
| Date | Event | Price | List to Sale | Price per Sq Ft |
|---|---|---|---|---|
| 09/18/2025 09/18/25 | For Sale | $790,000 | -- | $470 / Sq Ft |
Source: Big Sky Country MLS
MLS Number: 405923
APN: 12-4440-04-3-02-24-0000
