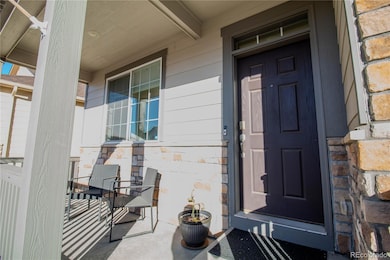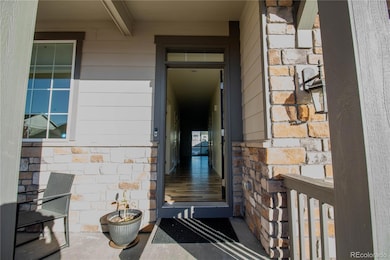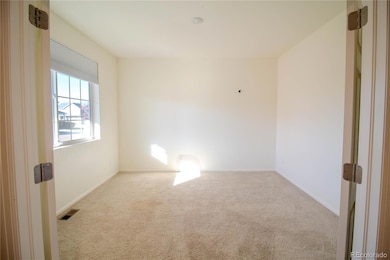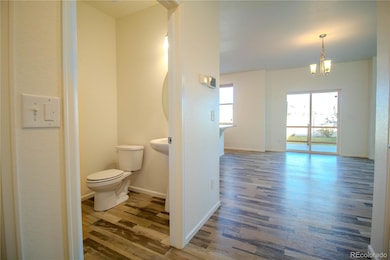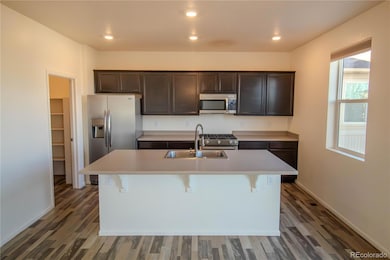7220 Clarke Dr Frederick, CO 80530
Estimated payment $3,139/month
Highlights
- Located in a master-planned community
- Open Floorplan
- Deck
- Primary Bedroom Suite
- Mountain View
- Traditional Architecture
About This Home
PRICE REDUCTION! *** Welcome to this inviting 4-bedroom, 2.5-bath home in Frederick, Colorado that blends modern convenience with family-friendly comfort. Built in 2019, this home offers a quaint front porch and smart front door lock. Just off the entry, you’ll find a flexible bonus room that works perfectly as a home office, playroom, or creative space. The open-concept kitchen, dining, and living area creates the ideal gathering spot for family dinners, game nights, and weekend entertaining. You’ll love the large pantry, on-demand water heater, and the fact that all appliances are included. The upstairs greets you with a flexible loft area. It's the perfect space to enjoy a puzzle, get lost in a book, or binge-watch your favorite Netflix show.
The oversized owner’s suite features new carpet and luxury vinyl plank flooring in the walk-in closet. A spacious ensuite bathroom showcases a double vanity, custom walk-in shower, and a private water closet. Three additional bedrooms are around the corner near the completely remodeled full bathroom. Wrap-around large-format tile creates a kid-proof splash zone. Upstairs you’ll also find the laundry room keeping chores convenient so you never have to haul baskets up and down stairs. Don’t forget, the washer and dryer are included! Relax on the maintenance-free deck with a cup of coffee knowing you'll never have to re-stain since it's composite material!
Two stamped concrete patios provide ample space for a grill or patio furniture. With freshly cleaned carpet, security system, and updates that make daily life easier, this home is move-in ready and waiting for its next chapter.
Listing Agent
Keller Williams Preferred Realty Brokerage Email: benmarshall@kw.com,720-768-9657 License #100099061 Listed on: 11/07/2025

Home Details
Home Type
- Single Family
Est. Annual Taxes
- $4,798
Year Built
- Built in 2019
Lot Details
- 5,000 Sq Ft Lot
- West Facing Home
- Property is Fully Fenced
- Landscaped
- Level Lot
- Front and Back Yard Sprinklers
- Private Yard
HOA Fees
- $35 Monthly HOA Fees
Parking
- 2 Car Attached Garage
- Dry Walled Garage
- Epoxy
Home Design
- Traditional Architecture
- Frame Construction
- Composition Roof
Interior Spaces
- 2,581 Sq Ft Home
- 2-Story Property
- Open Floorplan
- Ceiling Fan
- Entrance Foyer
- Smart Doorbell
- Family Room
- Living Room
- Dining Room
- Bonus Room
- Mountain Views
Kitchen
- Convection Oven
- Microwave
- Dishwasher
- Kitchen Island
- Disposal
Flooring
- Carpet
- Tile
- Vinyl
Bedrooms and Bathrooms
- 4 Bedrooms
- Primary Bedroom Suite
- Walk-In Closet
Laundry
- Laundry Room
- Dryer
- Washer
Home Security
- Home Security System
- Carbon Monoxide Detectors
- Fire and Smoke Detector
Eco-Friendly Details
- Smart Irrigation
Outdoor Features
- Deck
- Covered Patio or Porch
- Exterior Lighting
- Rain Gutters
Schools
- Thunder Valley Elementary School
- Coal Ridge Middle School
- Frederick High School
Utilities
- Forced Air Heating and Cooling System
- 220 Volts
- 110 Volts
- Natural Gas Connected
- Tankless Water Heater
- Gas Water Heater
- High Speed Internet
- Cable TV Available
Community Details
- Association fees include reserves, snow removal, trash
- Village East Metro District Association, Phone Number (979) 484-0101
- Village East Subdivision
- Located in a master-planned community
Listing and Financial Details
- Assessor Parcel Number R8954655
Map
Home Values in the Area
Average Home Value in this Area
Tax History
| Year | Tax Paid | Tax Assessment Tax Assessment Total Assessment is a certain percentage of the fair market value that is determined by local assessors to be the total taxable value of land and additions on the property. | Land | Improvement |
|---|---|---|---|---|
| 2025 | $4,798 | $33,590 | $7,500 | $26,090 |
| 2024 | $4,798 | $33,590 | $7,500 | $26,090 |
| 2023 | $5,329 | $36,020 | $6,770 | $29,250 |
| 2022 | $4,296 | $26,590 | $5,210 | $21,380 |
| 2021 | $4,325 | $27,360 | $5,360 | $22,000 |
| 2020 | $1,560 | $9,920 | $3,930 | $5,990 |
| 2019 | $283 | $1,780 | $1,780 | $0 |
| 2018 | $7 | $10 | $10 | $0 |
Property History
| Date | Event | Price | List to Sale | Price per Sq Ft |
|---|---|---|---|---|
| 01/07/2026 01/07/26 | Price Changed | $524,900 | -1.9% | $203 / Sq Ft |
| 11/07/2025 11/07/25 | For Sale | $535,000 | -- | $207 / Sq Ft |
Purchase History
| Date | Type | Sale Price | Title Company |
|---|---|---|---|
| Special Warranty Deed | $394,990 | Heritage Title Co |
Mortgage History
| Date | Status | Loan Amount | Loan Type |
|---|---|---|---|
| Open | $375,240 | New Conventional |
Source: REcolorado®
MLS Number: 7506755
APN: R8954655
- Rainier Plan at Hidden Creek
- Silverthorne Plan at Hidden Creek
- Newport Plan at Hidden Creek
- Conifer Plan at Hidden Creek
- Denali Plan at Hidden Creek
- Willow Plan at Hidden Creek
- Sierra Plan at Hidden Creek
- Antero Plan at Hidden Creek
- 7214 Aspen Brook Ave
- Arkansas Plan at Hidden Creek
- Laramie Plan at Hidden Creek
- Rio Grande Plan at Hidden Creek
- Platte Plan at Hidden Creek
- 7210 Animas Ave
- 7238 Animas Ave
- 7017 Kali Ct
- 7016 Todd Ct
- 7008 Kali Ct
- 7418 Blue River Ave
- 7007 Todd Ct
- 7211 Dolores Ave
- 7215 Dolores Ave
- 7307 Dolores Ave
- 7338 Green River Ave
- 7402 Green River Ave
- 7410 Green River Ave
- 7406 Green River Ave
- 7445 Slate Place
- 7449 Slate Place
- 301 4th St
- 451 Stardust Ct
- 1123 Huntington Ave
- 515 Andrew Dr
- 5798 Shenandoah Ave
- 6511 Stagecoach Ave
- 4347 Rangeview Cir
- 10818 Cimarron St Unit 1202
- 10767 Cimarron St
- 3310 Quicksilver Rd
- 6245 Oak Meadows Blvd
Ask me questions while you tour the home.


