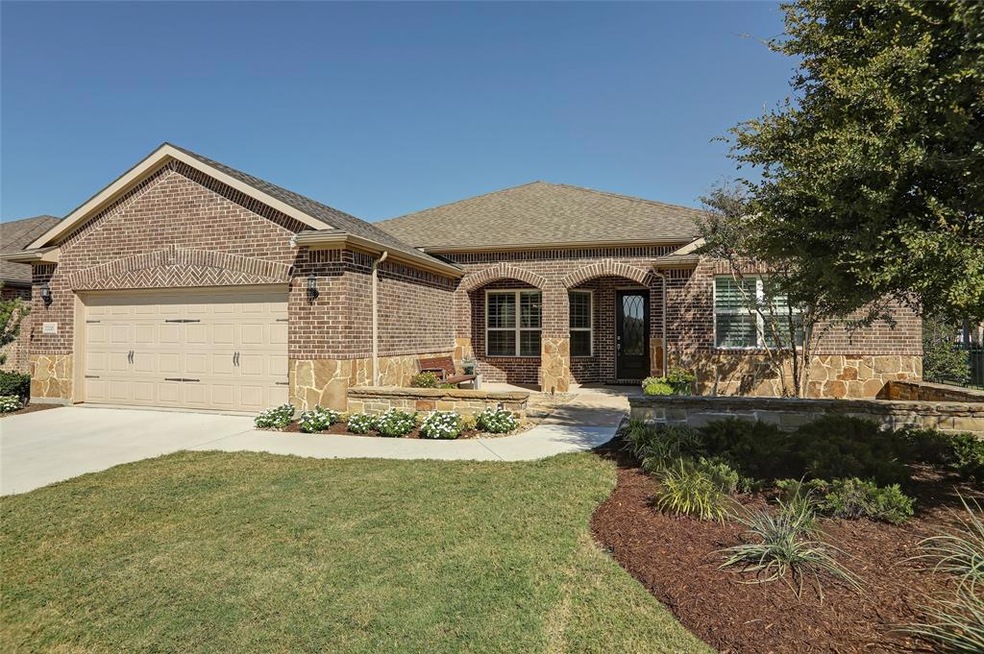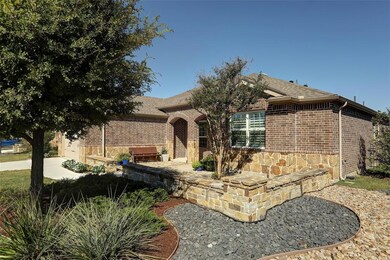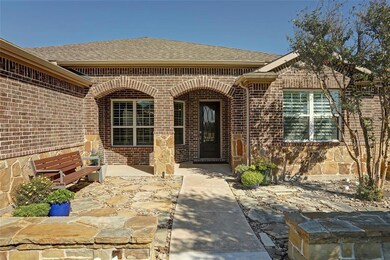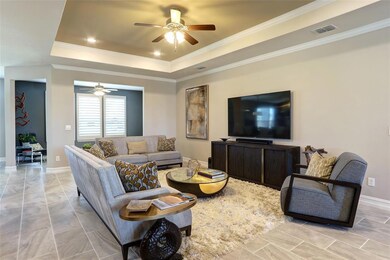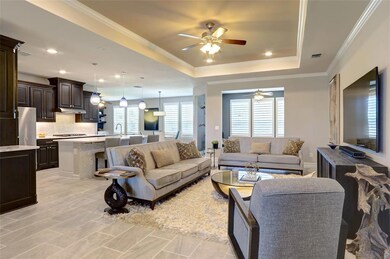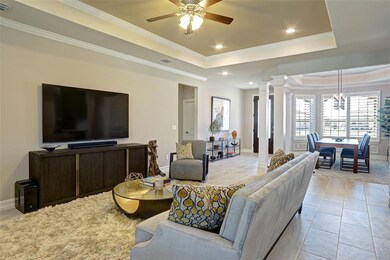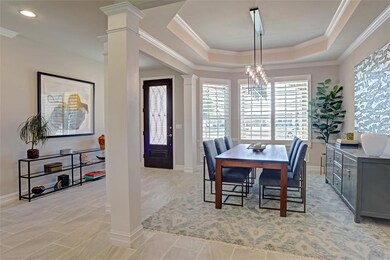
7220 Ponte Vedra Dr Frisco, TX 75034
Frisco Lakes NeighborhoodHighlights
- Golf Course Community
- Lake View
- Clubhouse
- Senior Community
- Community Lake
- Traditional Architecture
About This Home
As of September 2024Live large in this single-story FORMER MODEL HOME - over $100k in upgrades and within walking distance to amenity center. Napa Valley floor plan w-trey ceilings, sunroom, plantation shutters, custom cabinetry, new designer lighting. Chef's kitchen includes 9ft island w-new quartz counters, designer backsplash, built-in oven & microwave, Bosch DW, gas cooktop + 2 pantries! Breakfast nook and separate hearth room w-fireplace flanked by floating shelves and built-ins. French doors to private study w-wood flooring. Master suite offers dual sinks, walk-in shower and garden tub, huge WIC with custom Elfa shelving. Large utility room w-sink and abundant storage and counter space! Backyard w-covered patio.
Last Agent to Sell the Property
Joe Washburn
Berkshire HathawayHS PenFed TX License #0366253 Listed on: 10/06/2021
Home Details
Home Type
- Single Family
Est. Annual Taxes
- $10,919
Year Built
- Built in 2014
Lot Details
- 7,841 Sq Ft Lot
- Wrought Iron Fence
- Landscaped
- Interior Lot
- Sprinkler System
- Few Trees
HOA Fees
- $135 Monthly HOA Fees
Parking
- 2 Car Attached Garage
- Front Facing Garage
- Garage Door Opener
Home Design
- Traditional Architecture
- Brick Exterior Construction
- Slab Foundation
- Composition Roof
- Stone Siding
Interior Spaces
- 2,678 Sq Ft Home
- 1-Story Property
- Wainscoting
- Ceiling Fan
- Decorative Lighting
- Decorative Fireplace
- Gas Log Fireplace
- <<energyStarQualifiedWindowsToken>>
- Plantation Shutters
- Lake Views
Kitchen
- Electric Oven
- Plumbed For Gas In Kitchen
- Electric Cooktop
- <<microwave>>
- Plumbed For Ice Maker
- Dishwasher
- Disposal
Flooring
- Carpet
- Ceramic Tile
Bedrooms and Bathrooms
- 2 Bedrooms
- 2 Full Bathrooms
Home Security
- Burglar Security System
- Security Lights
- Carbon Monoxide Detectors
- Fire and Smoke Detector
Eco-Friendly Details
- Energy-Efficient Appliances
- Energy-Efficient HVAC
- Energy-Efficient Insulation
- Energy-Efficient Thermostat
Outdoor Features
- Covered patio or porch
- Exterior Lighting
- Rain Gutters
Schools
- Hosp Elementary School
- Pearson Middle School
- Reedy High School
Utilities
- Central Heating and Cooling System
- Vented Exhaust Fan
- Heating System Uses Natural Gas
- Underground Utilities
- Individual Gas Meter
- High Speed Internet
- Cable TV Available
Listing and Financial Details
- Legal Lot and Block 5 / K
- Assessor Parcel Number R558072
- $7,164 per year unexempt tax
Community Details
Overview
- Senior Community
- Association fees include full use of facilities, maintenance structure, management fees
- Capital Consultants Management HOA, Phone Number (972) 370-0404
- Frisco Lakes By Del Webb Villa Subdivision
- Mandatory home owners association
- Community Lake
- Greenbelt
Recreation
- Golf Course Community
- Tennis Courts
- Community Pool
- Community Spa
- Jogging Path
Additional Features
- Clubhouse
- Fenced around community
Ownership History
Purchase Details
Home Financials for this Owner
Home Financials are based on the most recent Mortgage that was taken out on this home.Purchase Details
Home Financials for this Owner
Home Financials are based on the most recent Mortgage that was taken out on this home.Purchase Details
Home Financials for this Owner
Home Financials are based on the most recent Mortgage that was taken out on this home.Similar Homes in Frisco, TX
Home Values in the Area
Average Home Value in this Area
Purchase History
| Date | Type | Sale Price | Title Company |
|---|---|---|---|
| Deed | -- | None Listed On Document | |
| Vendors Lien | -- | Texas Title | |
| Vendors Lien | -- | Pgp Title |
Mortgage History
| Date | Status | Loan Amount | Loan Type |
|---|---|---|---|
| Open | $145,000 | New Conventional | |
| Previous Owner | $140,000 | Credit Line Revolving | |
| Previous Owner | $500,000 | New Conventional | |
| Previous Owner | $280,000 | New Conventional |
Property History
| Date | Event | Price | Change | Sq Ft Price |
|---|---|---|---|---|
| 09/27/2024 09/27/24 | Sold | -- | -- | -- |
| 09/07/2024 09/07/24 | Pending | -- | -- | -- |
| 08/17/2024 08/17/24 | For Sale | $664,900 | 0.0% | $248 / Sq Ft |
| 08/10/2024 08/10/24 | Pending | -- | -- | -- |
| 07/23/2024 07/23/24 | Price Changed | $664,900 | -8.3% | $248 / Sq Ft |
| 07/09/2024 07/09/24 | Price Changed | $725,000 | -3.3% | $271 / Sq Ft |
| 06/13/2024 06/13/24 | For Sale | $750,000 | +19.1% | $280 / Sq Ft |
| 11/15/2021 11/15/21 | Sold | -- | -- | -- |
| 10/09/2021 10/09/21 | Pending | -- | -- | -- |
| 10/06/2021 10/06/21 | For Sale | $629,900 | -- | $235 / Sq Ft |
Tax History Compared to Growth
Tax History
| Year | Tax Paid | Tax Assessment Tax Assessment Total Assessment is a certain percentage of the fair market value that is determined by local assessors to be the total taxable value of land and additions on the property. | Land | Improvement |
|---|---|---|---|---|
| 2024 | $10,919 | $653,728 | $109,771 | $543,957 |
| 2023 | $6,326 | $618,628 | $109,771 | $528,055 |
| 2022 | $10,556 | $562,389 | $94,090 | $468,299 |
| 2021 | $9,413 | $475,000 | $94,090 | $380,910 |
| 2020 | $7,266 | $361,477 | $53,317 | $308,160 |
| 2019 | $7,824 | $370,415 | $53,318 | $317,097 |
| 2018 | $7,439 | $346,917 | $50,370 | $296,547 |
| 2017 | $7,354 | $340,698 | $50,370 | $290,328 |
| 2016 | $7,795 | $361,159 | $56,666 | $304,493 |
| 2015 | -- | $198,662 | $56,666 | $141,996 |
| 2014 | -- | $31,481 | $31,481 | $0 |
| 2013 | -- | $22,630 | $22,630 | $0 |
Agents Affiliated with this Home
-
C
Seller's Agent in 2024
Connie Durnal
Redfin Corporation
-
Ragen Jones
R
Buyer's Agent in 2024
Ragen Jones
Keller Williams Legacy
(469) 774-0955
1 in this area
54 Total Sales
-
J
Seller's Agent in 2021
Joe Washburn
Berkshire HathawayHS PenFed TX
-
Sean Thomas
S
Buyer's Agent in 2021
Sean Thomas
Orchard Brokerage, LLC
(844) 515-9880
1 in this area
213 Total Sales
Map
Source: North Texas Real Estate Information Systems (NTREIS)
MLS Number: 14685196
APN: R558072
- 7356 Pasatiempo Dr
- 1130 Pasatiempo Dr
- 7182 White Rock Ct
- 7205 Oakmont Dr
- 7552 Angel Trace Dr
- 7546 Cascata Dr
- 1504 Birmingham Forest Dr
- 862 Carrington Greens Dr
- 382 Burnswick Isles Way
- 6672 Lincoln Hills Ct
- 626 Oakland Hills Ln
- 7538 Kite Ln
- 7421 Kite Ln
- 6666 Dewees Ln
- 6655 Dewees Ln
- 647 Rockledge Ct
- 942 Carrington Greens Dr
- 7523 Kite Ln
- 7273 Reflection Bay Dr
- 7456 Wiley Ln
