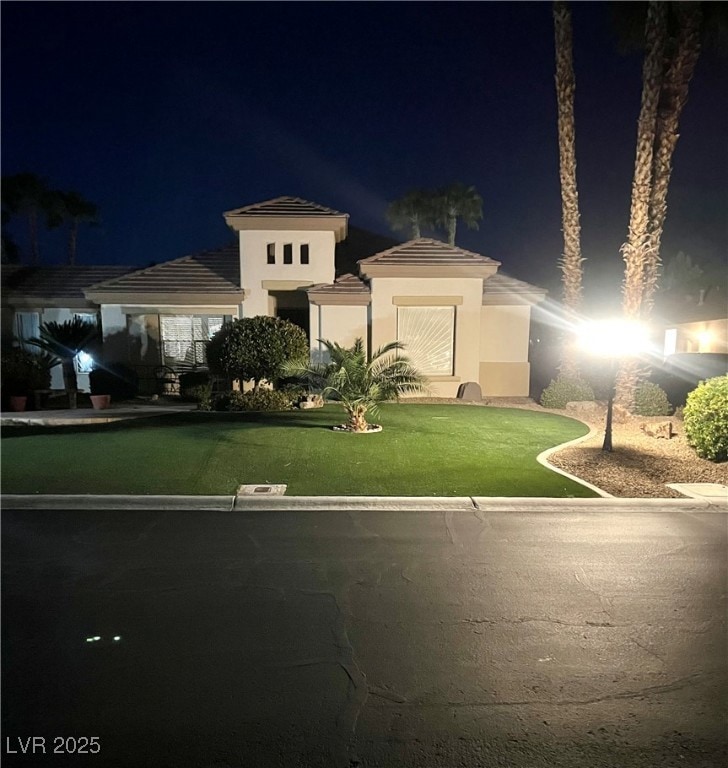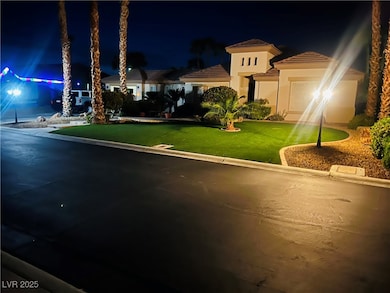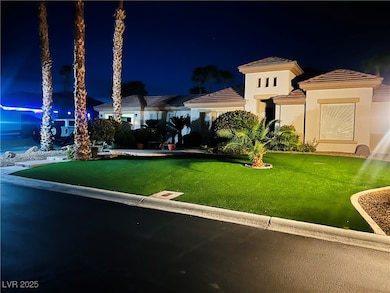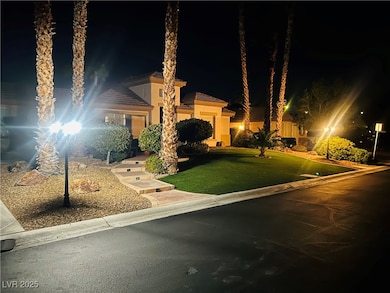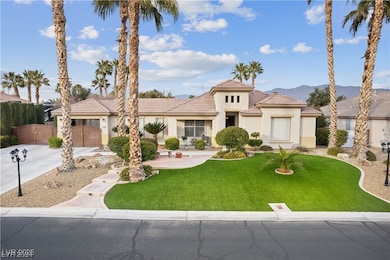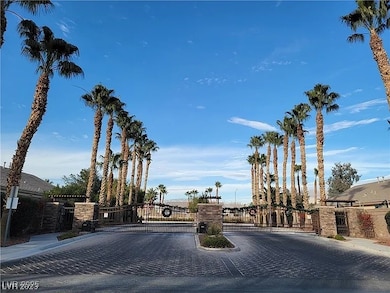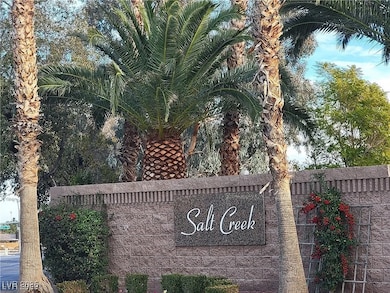7220 Shallowford Ave Las Vegas, NV 89131
Highlights
- Garage Cooled
- RV Access or Parking
- Gated Community
- Heated Pool and Spa
- Custom Home
- Mountain View
About This Home
Spanish/Mediterranean 1 Story home in the outstanding Centennial Hills area in Las Vegas. 3045 SQFT 4 Bedroom 2.5 Bath with a home office in gated community. OVER 1/4 ACRE lot!(14810 SQFT) Amazing 1-story w/ a dream pool/spa. 1-story gated community(95 homes only surrounded by a very nice Park). Gorgeous curb appeal & front porch entry! Double RV gates. Mountain views backyard & Front yard. A home that features outdoor & indoor enjoyment! Near shopping & Centennial parks! Amazing "Gallery" entry w/ hardwood arches & gorgeous Coffered ceilings! Large separate Living, Family & formal dining rooms. Primary suite is separate & has gorgeous crown molding & French doors to the backyard! Gorgeous Italian tiled flooring in primary bath with dual vanities & has a gorgeous oversized tub & large walk in shower plus 2 walk in closets! Open family room with a 2-way fireplace! Chef's kitchen! Granite ISLAND/breakfast bar, All new luxury stainless steel appliances: Great home entertaining/family.
Listing Agent
eXp Realty Brokerage Phone: (310) 614-5602 License #S.0196561 Listed on: 11/11/2025

Home Details
Home Type
- Single Family
Est. Annual Taxes
- $4,803
Year Built
- Built in 2001
Lot Details
- 0.34 Acre Lot
- East Facing Home
- Drip System Landscaping
- Artificial Turf
- Front Yard Sprinklers
- Private Yard
Parking
- 2 Car Attached Garage
- 1 Carport Space
- Garage Cooled
- Uncovered Parking
- RV Access or Parking
- Assigned Parking
Home Design
- Custom Home
- Frame Construction
- Tile Roof
- Stucco
Interior Spaces
- 3,045 Sq Ft Home
- 1-Story Property
- Partially Furnished
- Crown Molding
- Ceiling Fan
- Gas Fireplace
- Blinds
- Drapes & Rods
- Family Room with Fireplace
- Mountain Views
Kitchen
- Double Oven
- Gas Oven
- Gas Range
- Microwave
- Dishwasher
- ENERGY STAR Qualified Appliances
- Disposal
Flooring
- Carpet
- Marble
- Tile
Bedrooms and Bathrooms
- 4 Bedrooms
Laundry
- Laundry on main level
- Washer and Dryer
Home Security
- Security System Owned
- Hurricane or Storm Shutters
Accessible Home Design
- Grab Bars
- Low Kitchen Cabinetry
- Accessible Hallway
Pool
- Heated Pool and Spa
- Heated In Ground Pool
- In Ground Spa
- Waterfall Pool Feature
Outdoor Features
- Patio
- Porch
Schools
- Bracken Elementary School
- Leavitt Justice Myron E Middle School
- Shadow Ridge High School
Utilities
- Two cooling system units
- Central Air
- Multiple Heating Units
- Heating System Uses Gas
- Above Ground Utilities
- Water Heater
- Water Purifier
- Cable TV Available
Listing and Financial Details
- Security Deposit $4,500
- Property Available on 11/12/25
- Tenant pays for electricity, gas, sewer, trash collection, water
- The owner pays for association fees, grounds care, pool maintenance
Community Details
Overview
- Property has a Home Owners Association
- Saltcreek Association, Phone Number (800) 376-3434
- Saltcreek Subdivision
Recreation
- Community Basketball Court
- Community Playground
- Park
- Dog Park
Pet Policy
- Pets Allowed
- Pet Deposit $200
Security
- Gated Community
Map
Source: Las Vegas REALTORS®
MLS Number: 2734335
APN: 125-15-311-004
- 7300 Lake Farm Ave
- 7360 Bachelors Button Dr
- 7340 N Monte Cristo Way
- 7230 Fresh Harvest Ave
- 7530 Apple Springs Ave
- 7464 Grassy Field Ct Unit 1
- 7001 Via Locanda Ave
- 7411 Brittlethorne Ave
- 7511 Bridlehorne Ave
- 7289 Mount Kearsarge St
- 7631 Man o War St
- 7286 Mount Kearsarge St
- 7400 Bisonwood Ave
- 7651 Man o War St
- 7119 Wolf Rivers Ave
- 7624 Picnic St
- 7311 Chaparral Cove Ln
- 7250 Orchard Harvest Ave
- 7141 Groveton Ct
- 7026 Farm Rd
- 7221 Sandy Plains Ave
- 7417 Via Rimini St
- 7616 Picnic St
- 7812 Picnic St
- 7141 Mercurio Ave
- 7621 Eminence Ct
- 7405 Painted Ridge St
- 7604 Certitude Ave
- 7132 Mercurio Ave
- 7101 River Meadows Ave
- 7330 N Rainbow Blvd
- 7721 Sanction Ave
- 7920 Hornbeam Ct
- 8160 Loma Del Ray St
- 7833 Hidden Village Ave
- 8089 Villa Del Cielo St
- 7837 Evening Shadows Ave
- 7916 Thorne Pine Ave
- 8081 Celina Hills St
- 7321 Misty Glow Ct
