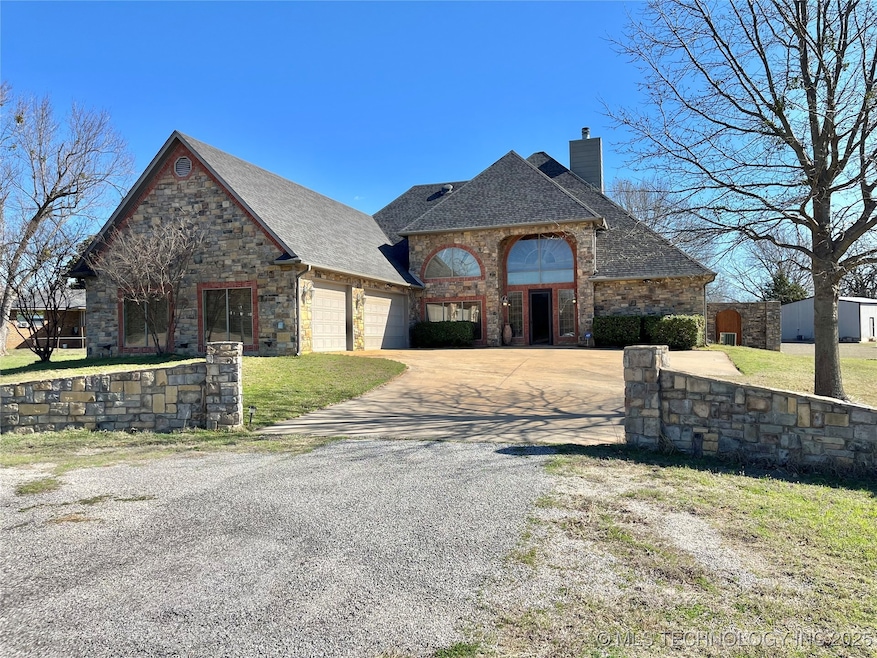
7220 Sioux Ln Kingston, OK 73439
Estimated payment $3,943/month
Highlights
- Marina
- River Access
- Cabana
- Kingston Middle School Rated A-
- Boat Ramp
- Community Lake
About This Home
This is a must-see custom-built home next to Lake Texoma in a quiet , private neighborhood with a boat ramp specific to the development. Located on 3 lots (.89 ac.), it has multiple producing pecan trees. Sprinkler system including some tree drip lines. This stone design brick home has 3 bedrooms, 3 1/2 baths, 3 car garage with pull-down stairs leading to floored attic space. The attic space allows you to stand up & walk and covers all the garage & kitchen areas for lots of storage and easy access to A/C unit. Split bedroom design with a gas fireplace open to a spacious living/dining room and master bedroom. Study or sitting area private to primary bedroom. Primary bath has a jet tub, walk-in shower with multiple jets and a walk-in closet. The 2nd. bedroom has a privcate bath with a shower. An additional room accessed through the living room features double glass doors and a wall of glass. There are granite countertops throughout the home. It has vaulted ceilings, hand crafted custom molding with matching cabinetry, solid hardwood & tile flooring. Interior doors are solid wood. The windows all have wooden shutters. All rooms have ceiling fans. There is Starlink internet (equipment not included), recharable security cameras, and an electrical outlet for an RV hookup. Complete outdoor kitchen with gas & charcoal grills, running water, electric refrigerator and fireplace. There is also a custom-built pit charcoal grill. A 6 foot rock wall gives the backyard complete privacy for fun entertainment. There is 2"X6" framing & interior walls are insulated for energy efficiency. Home has 3 central HVAC systems to allow separate heating/cooling for different areas of the home and 2 electric water heaters. Wired for security system. Both inside the home and the outdoor kitchen are wired for surround sound systems. You must see this home to appreciate it's quality.
Home Details
Home Type
- Single Family
Est. Annual Taxes
- $3,216
Year Built
- Built in 2011
Lot Details
- 0.89 Acre Lot
- Southwest Facing Home
- Corner Lot
HOA Fees
- $25 Monthly HOA Fees
Parking
- 3 Car Attached Garage
- Parking Storage or Cabinetry
- Side Facing Garage
Home Design
- Contemporary Architecture
- Slab Foundation
- Wood Frame Construction
- Fiberglass Roof
- Asphalt
Interior Spaces
- 2,788 Sq Ft Home
- 1-Story Property
- Vaulted Ceiling
- Ceiling Fan
- Wood Burning Fireplace
- Vinyl Clad Windows
- Insulated Windows
- Insulated Doors
- Washer
Kitchen
- Double Oven
- Range
- Microwave
- Plumbed For Ice Maker
- Dishwasher
- Granite Countertops
Flooring
- Wood
- Tile
Bedrooms and Bathrooms
- 3 Bedrooms
Home Security
- Security System Owned
- Fire and Smoke Detector
Eco-Friendly Details
- Energy-Efficient Windows
- Energy-Efficient Doors
Outdoor Features
- Cabana
- River Access
- Boat Ramp
- Covered Patio or Porch
- Outdoor Kitchen
Schools
- Kingston Elementary And Middle School
- Kingston High School
Utilities
- Zoned Heating and Cooling
- Multiple Heating Units
- Heat Pump System
- Electric Water Heater
- Lagoon System
Community Details
Overview
- Western Heritage Estates Subdivision
- Community Lake
Recreation
- Marina
Map
Home Values in the Area
Average Home Value in this Area
Tax History
| Year | Tax Paid | Tax Assessment Tax Assessment Total Assessment is a certain percentage of the fair market value that is determined by local assessors to be the total taxable value of land and additions on the property. | Land | Improvement |
|---|---|---|---|---|
| 2024 | $3,013 | $39,994 | $2,477 | $37,517 |
| 2023 | $3,013 | $36,275 | $1,763 | $34,512 |
| 2022 | $2,890 | $36,275 | $1,763 | $34,512 |
| 2021 | $2,882 | $36,275 | $1,763 | $34,512 |
| 2020 | $2,894 | $36,275 | $1,763 | $34,512 |
| 2019 | $2,830 | $36,275 | $1,763 | $34,512 |
| 2018 | $2,845 | $36,275 | $1,763 | $34,512 |
| 2017 | $2,823 | $36,275 | $1,763 | $34,512 |
| 2016 | $2,941 | $36,621 | $1,763 | $34,858 |
| 2015 | $2,902 | $35,933 | $1,763 | $34,170 |
| 2014 | $2,913 | $35,933 | $1,763 | $34,170 |
Property History
| Date | Event | Price | Change | Sq Ft Price |
|---|---|---|---|---|
| 06/24/2025 06/24/25 | Price Changed | $685,000 | -8.5% | $246 / Sq Ft |
| 06/22/2025 06/22/25 | For Sale | $749,000 | -- | $269 / Sq Ft |
Purchase History
| Date | Type | Sale Price | Title Company |
|---|---|---|---|
| Warranty Deed | $6,000 | -- |
About the Listing Agent
Kenny's Other Listings
Source: MLS Technology
MLS Number: 2525780
APN: 0580-00-001-015-0-000-00
- 24 Sophia Dr
- 173 Pat Ln
- 229 Sherman Dr
- 269 Sherman Dr
- 142 Andrea St Unit A
- 142 Andrea St Unit B
- 514 Hanna Dr
- 84 Natchez Rd
- 79 Meadow Lake Dr
- 440 Bentwood Dr
- 432 Bentwood Dr
- 81937 N State Hwy 289
- 290 Tanglewood Cir Unit 5441/42
- 290 Tanglewood Cir Unit 5447/48
- 290 Tanglewood Cir Unit 5445/46
- 290 Tanglewood Cir Unit 5437/38
- 290 Tanglewood Cir Unit 5435/36
- 290 Tanglewood Cir Unit 5433/34
- 290 Tanglewood Cir Unit 5431/32
- 2164 Tanglewood Blvd Unit 310






