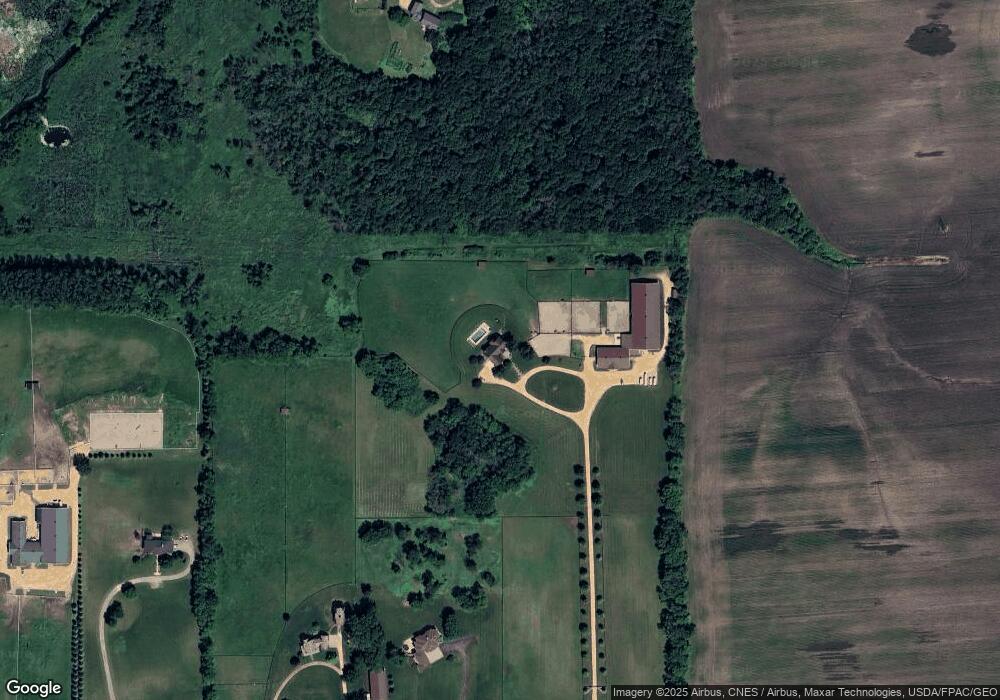7220 Turner Rd Maple Plain, MN 55359
Estimated Value: $722,000 - $2,972,000
3
Beds
3
Baths
1,723
Sq Ft
$1,173/Sq Ft
Est. Value
About This Home
This home is located at 7220 Turner Rd, Maple Plain, MN 55359 and is currently estimated at $2,021,718, approximately $1,173 per square foot. 7220 Turner Rd is a home located in Hennepin County with nearby schools including Schumann Elementary School, Orono Intermediate Elementary School, and Orono Middle School.
Ownership History
Date
Name
Owned For
Owner Type
Purchase Details
Closed on
Sep 15, 2017
Sold by
Deikel Daniel and Deikel Daniel
Bought by
Bellissimo Farms Llc
Current Estimated Value
Purchase Details
Closed on
Jul 27, 2004
Sold by
Six Mile Creek Llc
Bought by
Daniel Deikel A
Purchase Details
Closed on
Aug 25, 2003
Sold by
Waters Dale R and Waters Susan M
Bought by
Six Mile Creek Llc
Create a Home Valuation Report for This Property
The Home Valuation Report is an in-depth analysis detailing your home's value as well as a comparison with similar homes in the area
Home Values in the Area
Average Home Value in this Area
Purchase History
| Date | Buyer | Sale Price | Title Company |
|---|---|---|---|
| Bellissimo Farms Llc | $1,752,000 | Burnet Title | |
| Daniel Deikel A | $485,000 | -- | |
| Six Mile Creek Llc | $395,000 | -- |
Source: Public Records
Tax History
| Year | Tax Paid | Tax Assessment Tax Assessment Total Assessment is a certain percentage of the fair market value that is determined by local assessors to be the total taxable value of land and additions on the property. | Land | Improvement |
|---|---|---|---|---|
| 2024 | $20,447 | $2,056,700 | $556,000 | $1,500,700 |
| 2023 | $17,936 | $1,907,800 | $515,500 | $1,392,300 |
| 2022 | $16,207 | $595,000 | $141,000 | $454,000 |
| 2021 | $15,513 | $520,000 | $132,000 | $388,000 |
| 2020 | $13,721 | $1,407,800 | $384,400 | $1,023,400 |
| 2019 | $11,250 | $473,900 | $112,000 | $361,900 |
| 2018 | $8,796 | $551,000 | $192,000 | $359,000 |
| 2017 | $8,700 | $924,100 | $355,100 | $569,000 |
| 2016 | $8,439 | $875,400 | $330,400 | $545,000 |
| 2015 | $8,279 | $875,400 | $330,400 | $545,000 |
| 2014 | -- | $987,200 | $421,200 | $566,000 |
Source: Public Records
Map
Nearby Homes
- 601X County Road 6
- 36XX Watertown Rd
- 6126 Gustavus Dr
- 6201 Gustavus Dr
- 2225 Old Post Rd
- 2625 Valley Rd
- TBD 1 Drake Dr
- 6013 County Road 6
- 5901 Drake Dr
- 2211 Heritage Trail
- 5540 Timber Trail
- 3035 Lake Sarah Rd
- 3045 Nelson Rd
- 5340 Main St E
- 1635 Delano Ave
- 6695 Mckown Ct
- 8050 County Road 26
- 5245 Clayton Dr
- 5249 Main St E
- 5183 Independence St
- 7314 Turner Rd
- 7305 Pioneer Creek Rd
- 7376 Turner Rd
- 7526 Turner Rd
- 7275 Turner Rd
- 7165 Turner Rd
- 7550 Turner Rd
- 1537 Oak Place
- 7176 Pioneer Creek Rd
- 7576 Turner Rd
- 7104 Pioneer Creek Rd
- 7104 Pioneer Creek Rd
- 7055 Turner Rd
- 7055 Turner Rd
- 7625 Pioneer Creek Rd
- 7646 Turner Rd
- 7645 Turner Rd
- 7620 Pioneer Creek Rd
- 880 Wild Oak Trail
- 7676 Turner Rd
Your Personal Tour Guide
Ask me questions while you tour the home.
