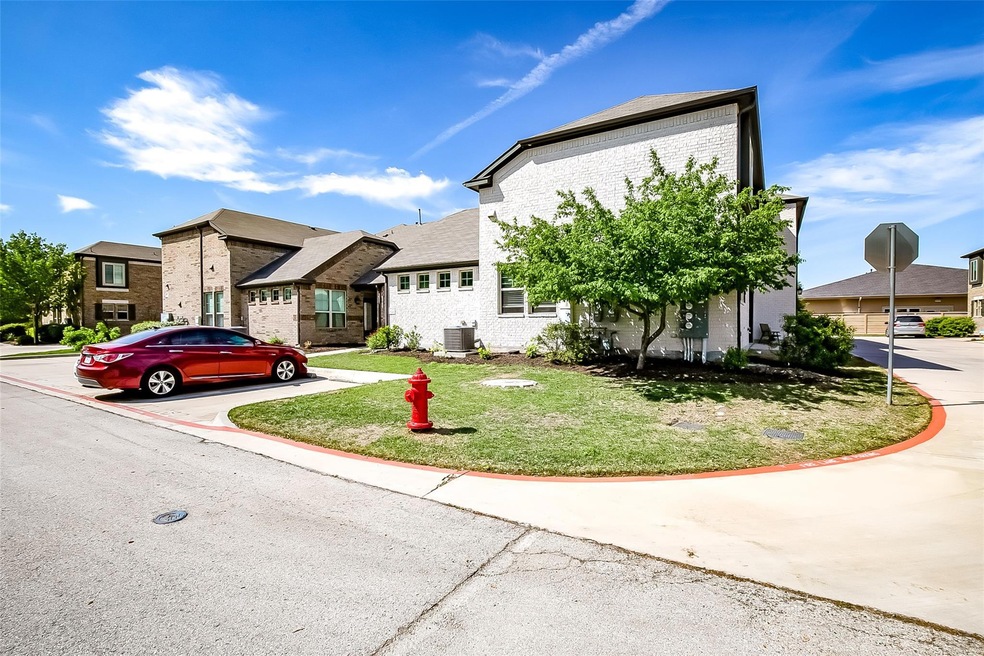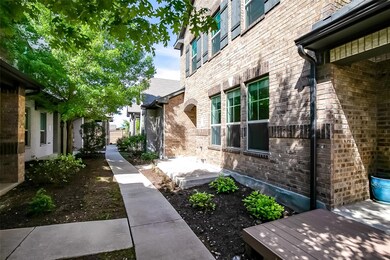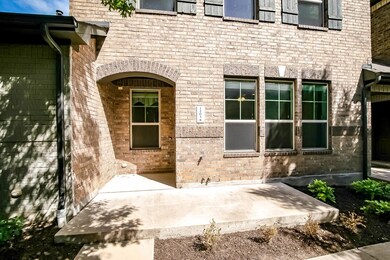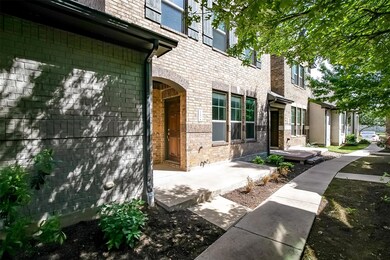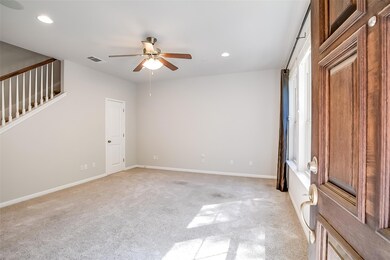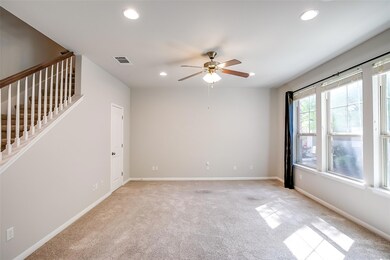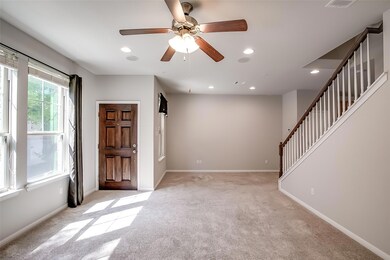7220 Wyoming Springs Dr Unit 1203 Round Rock, TX 78681
Brushy Creek NeighborhoodHighlights
- Two Primary Bathrooms
- Wood Flooring
- Dual Closets
- Fern Bluff Elementary School Rated A
- Granite Countertops
- Double Vanity
About This Home
Beautifully maintained 2-bedroom, 2.5-bath condo in the highly desirable Rockwell Village community! Built in 2016, this modern two-level home combines style, comfort, and convenience. The main floor features an open-concept living and dining area, a well-appointed kitchen, and a half bath for guests. Upstairs, you’ll find two spacious bedrooms, each with its own private ensuite bath, offering privacy and comfort. Enjoy contemporary finishes, recessed lighting, and built-in speakers throughout. The home also includes a one-car garage, dedicated parking, and HOA-maintained landscaping for low-maintenance living. Perfect for remote work with high-speed internet wiring, this home also offers access to community amenities including a dog park, BBQ/grill areas, courtyards, and walking trails. Located within Round Rock ISD — Fern Bluff Elementary, Chisholm Trail Middle, and Round Rock High — and close to I-35, 45, 620, Brushy Creek parks, shopping, dining, and major hospitals.
Listing Agent
FULL CIRCLE RE Brokerage Phone: (512) 375-3245 License #0738766 Listed on: 08/16/2025
Condo Details
Home Type
- Condominium
Year Built
- Built in 2016
Lot Details
- South Facing Home
- Dog Run
Parking
- 1 Car Garage
- Rear-Facing Garage
- Additional Parking
- Parking Lot
Home Design
- Brick Exterior Construction
- Slab Foundation
- Composition Roof
Interior Spaces
- 1,553 Sq Ft Home
- 2-Story Property
- Wired For Sound
- Ceiling Fan
- Blinds
- Home Security System
- Washer and Dryer
Kitchen
- Gas Range
- Microwave
- Dishwasher
- Kitchen Island
- Granite Countertops
Flooring
- Wood
- Carpet
- Tile
Bedrooms and Bathrooms
- 2 Bedrooms
- Dual Closets
- Walk-In Closet
- Two Primary Bathrooms
- Double Vanity
Outdoor Features
- Outdoor Gas Grill
Schools
- Fern Bluff Elementary School
- Chisholm Trail Middle School
- Round Rock High School
Utilities
- Central Heating and Cooling System
- Natural Gas Connected
- Municipal Utilities District for Water and Sewer
Listing and Financial Details
- Security Deposit $1,995
- Tenant pays for all utilities
- 12 Month Lease Term
- $40 Application Fee
- Assessor Parcel Number 16515100001203
Community Details
Overview
- Property has a Home Owners Association
- 120 Units
- Rockwell Village Condos Bldg 12 Subdivision
Recreation
- Dog Park
Pet Policy
- Pet Size Limit
- Pet Deposit $350
- Dogs and Cats Allowed
- Small pets allowed
Additional Features
- Community Barbecue Grill
- Fire Sprinkler System
Map
Source: Unlock MLS (Austin Board of REALTORS®)
MLS Number: 2928327
- 7220 Wyoming Springs Dr Unit 104
- 2504 Field Lark Dr
- 202 Cloud Peak Cove
- 2319 Woodway
- 1122 Oaklands Dr
- 1212 Cardinal Ln
- 8105 Longdraw Dr
- 8104 Longdraw Dr
- 426 Valona Loop
- 514 Oakwood Blvd
- 516 Oakwood Blvd
- Somerset Plan at Sauls Ranch - East
- Schertz Plan at Sauls Ranch - East
- Goodrich Plan at Sauls Ranch - East
- Dumont Plan at Sauls Ranch - East
- 2217 Sarabanda St
- Gallatin Plan at Sauls Ranch - East
- Kendall II Plan at Sauls Ranch - East
- Granger Plan at Sauls Ranch - East
- Sealy Plan at Sauls Ranch - East
- 7220 Wyoming Springs Dr Unit 502
- 7220 Wyoming Springs Dr Unit 1102
- 7220 Wyoming Springs Dr Unit 1301
- 1104 Quail Ln
- 1203 Cardinal Ln
- 1000 Blue Bird Ct
- 505 Oak Park Dr
- 2989 Peacemaker St
- 8403 Mount Shasta Cove
- 8403 Mt Shasta Cove
- 8310 Broken Branch Dr
- 2109 Spring Hollow Path
- 1416 Reprise Bend
- 3008 Peacemaker St
- 17506 Klamath Falls Dr
- 17692 Box Canyon Terrace
- 8411 Glen Canyon Dr
- 2311 Whitlow Cove
- 8402 Priest River Dr
- 3110 Ansonia Trail
