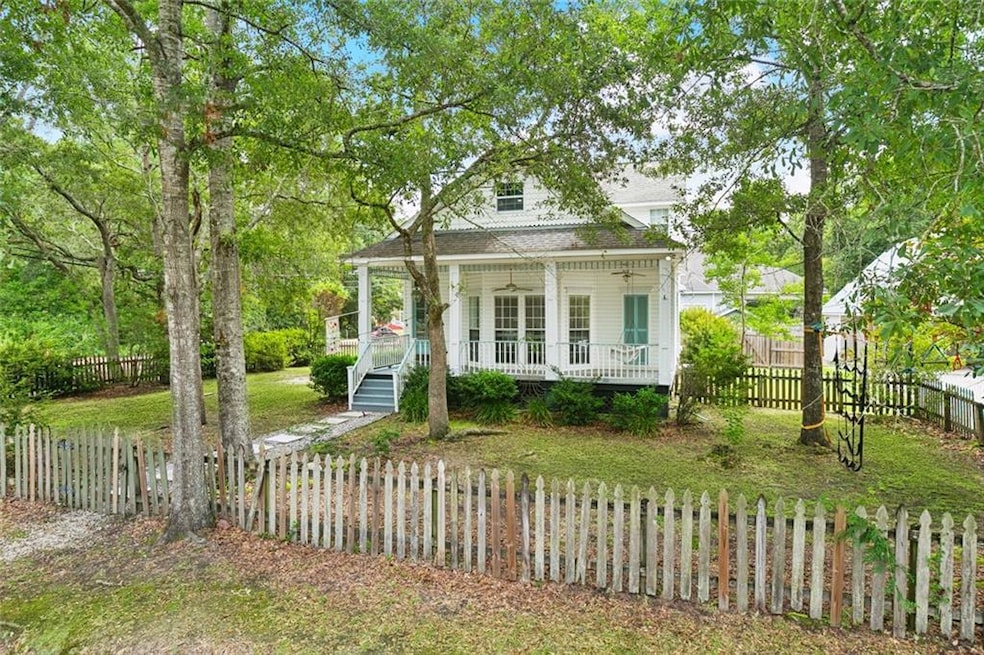
72200 Pine St Abita Springs, LA 70420
Estimated payment $2,397/month
Highlights
- Corner Lot
- Porch
- Central Heating and Cooling System
- Abita Springs Elementary School Rated A-
- Shed
- Property is in very good condition
About This Home
Welcome to this delightful 3-bedroom, 2.5-bathroom with bonus room home located at 72200 Pine Street in the heart of Abita Springs, Louisiana. Built in 2002, this two-story residence is on a generous 10,524 sq ft (0.24-acre) corner city lot.
Step inside to discover a thoughtfully designed interior featuring elegant granite countertops in the kitchen, and a cozy gas fireplace great for cooler evenings. The master bedroom is conveniently located downstairs, while two additional bedrooms are situated upstairs, offering a flexible layout for families or guests.
The exterior has a charming covered front porch, great for enjoying your morning coffee or relaxing in the evening. A covered carport provides convenient parking and includes a valuable storage room. The property also features a shed and fence, offering privacy and a defined side yard.
This lovely home combines modern amenities with a classic appeal, all within the Abita Springs community. Don't miss the opportunity to make this wonderful property your new home!
Home Details
Home Type
- Single Family
Est. Annual Taxes
- $2,809
Year Built
- Built in 2002
Lot Details
- Lot Dimensions are 88x120
- Fenced
- Corner Lot
- Property is in very good condition
Home Design
- Raised Foundation
- Shingle Roof
Interior Spaces
- 2,100 Sq Ft Home
- Property has 2 Levels
- Gas Fireplace
Kitchen
- Oven
- Range
- Dishwasher
Bedrooms and Bathrooms
- 3 Bedrooms
Parking
- Carport
- Off-Street Parking
Outdoor Features
- Shed
- Porch
Schools
- Abita Elementary And Middle School
- Fontainbleau High School
Additional Features
- City Lot
- Central Heating and Cooling System
Community Details
- Not A Subdivision
Listing and Financial Details
- Assessor Parcel Number u
Map
Home Values in the Area
Average Home Value in this Area
Tax History
| Year | Tax Paid | Tax Assessment Tax Assessment Total Assessment is a certain percentage of the fair market value that is determined by local assessors to be the total taxable value of land and additions on the property. | Land | Improvement |
|---|---|---|---|---|
| 2024 | $2,809 | $26,052 | $5,600 | $20,452 |
| 2023 | $2,809 | $23,595 | $6,000 | $17,595 |
| 2022 | $264,146 | $23,595 | $6,000 | $17,595 |
| 2021 | $2,338 | $21,855 | $6,000 | $15,855 |
| 2020 | $2,343 | $21,855 | $6,000 | $15,855 |
| 2019 | $3,171 | $19,550 | $5,434 | $14,116 |
| 2018 | $3,174 | $19,550 | $5,434 | $14,116 |
| 2017 | $3,193 | $19,550 | $5,434 | $14,116 |
| 2016 | $3,202 | $19,550 | $5,434 | $14,116 |
| 2015 | $2,031 | $18,889 | $5,250 | $13,639 |
| 2014 | $2,013 | $18,889 | $5,250 | $13,639 |
| 2013 | -- | $18,889 | $5,250 | $13,639 |
Property History
| Date | Event | Price | Change | Sq Ft Price |
|---|---|---|---|---|
| 08/08/2025 08/08/25 | Price Changed | $400,000 | -2.4% | $190 / Sq Ft |
| 07/21/2025 07/21/25 | For Sale | $410,000 | +22.4% | $195 / Sq Ft |
| 11/22/2021 11/22/21 | Sold | -- | -- | -- |
| 10/23/2021 10/23/21 | For Sale | $335,000 | -- | $191 / Sq Ft |
Mortgage History
| Date | Status | Loan Amount | Loan Type |
|---|---|---|---|
| Closed | $328,282 | New Conventional | |
| Closed | $203,500 | FHA | |
| Closed | $167,887 | No Value Available | |
| Closed | $131,000 | New Conventional |
Similar Homes in the area
Source: ROAM MLS
MLS Number: 2512890
APN: 63120
- 22369 Eads St
- 3057 Dundee Loop S
- 71508 Louisiana 59
- 72405 59 Hwy
- 22239 Prats Rd
- 22239 Prats Rd Unit 22239 prats road
- 21175 Louisiana 36
- 70487 Ravine St
- 113 Ivy Dr Unit Rear
- 21096 Washington Ave Unit B
- 1025 Abita River Dr
- 7 Holly Dr
- 72194 Formosa Dr
- 70162 4th St
- 70049 11th St
- 4053 Monarch Ln
- 19600 N 12th St
- 75222 Louisiana 59
- 229 Covington Cottage Ln
- 69185 Sky Brook Rd






