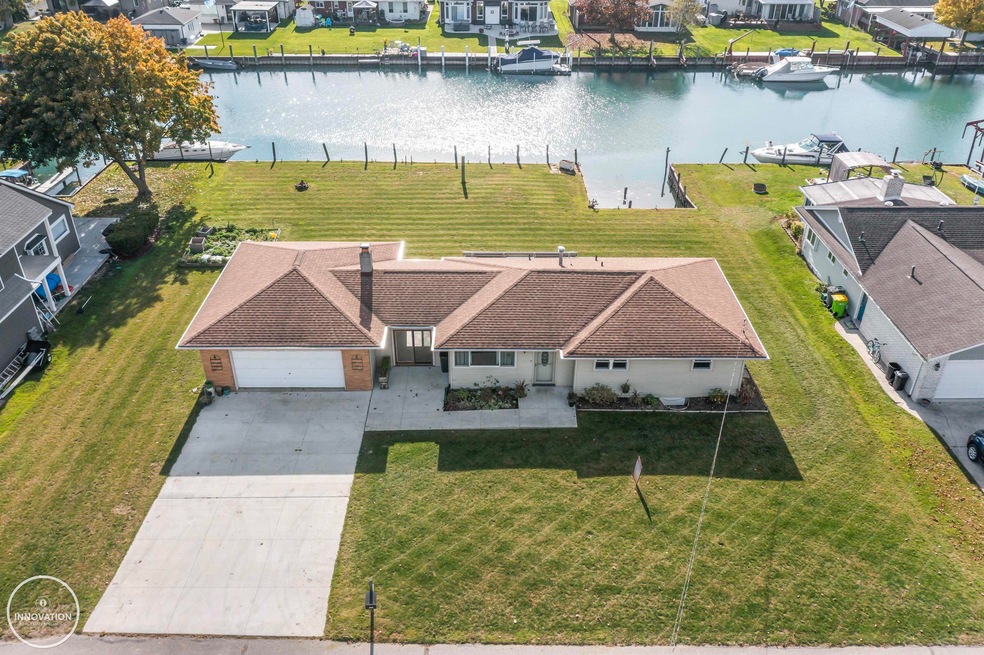
$299,000
- 3 Beds
- 2 Baths
- 1,344 Sq Ft
- 1125 N Channel Dr
- Harsens Island, MI
Harsens Island Paradise - Boater's - Fishermen - Kayaker's this stunning home is for you. It is located within a mile of the ferry on the North Channel on the Krispin Canal with beautiful views of nature everywhere you turn. As you enter the new front door you will feel the awesomeness of the new carpet, the open floor plan and note that the windows in the kitchen -installed by Hometown windows,
Wynne Achatz Real Estate One Westrick-Marine City
