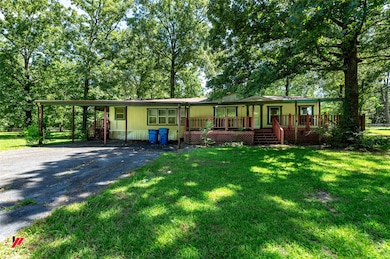
7221 Brick St Shreveport, LA 71119
Lakeshore NeighborhoodEstimated payment $784/month
Highlights
- Covered patio or porch
- Eat-In Kitchen
- Kitchen Island
- Fairfield Magnet School Rated A-
- Walk-In Closet
- 1-Story Property
About This Home
Charming 3-bedroom, 2-bath manufactured home on a spacious 1.02-acre lot! Inside, you’ll find all sheetrocked walls and brand-new flooring throughout. The kitchen features gas appliances, a breakfast bar, and easy flow into both the living and dining areas—perfect for everyday living and entertaining. Enjoy a separate dining room, a large living area, and a spacious master suite with a walk-in closet and private ensuite bath. The oversized laundry room offers direct access to the outdoors, adding convenience to your daily routine.
Step outside to a large covered front porch, two oversized carports, plus additional covered parking. There's also a shop with electricity—ideal for hobbies, storage, or projects. Bonus: the home is already wired for a generator, providing peace of mind during storm season. Peaceful country setting with plenty of room to stretch out—don’t miss it!
Listing Agent
Keller Williams Northwest Brokerage Phone: 318-213-1555 License #995697823 Listed on: 05/22/2025

Property Details
Home Type
- Manufactured Home
Est. Annual Taxes
- $792
Year Built
- Built in 1998
Lot Details
- 1.02 Acre Lot
- Partially Fenced Property
- Chain Link Fence
Home Design
- Pillar, Post or Pier Foundation
- Shingle Roof
Interior Spaces
- 1,682 Sq Ft Home
- 1-Story Property
- Ceiling Fan
- Window Treatments
- Living Room with Fireplace
- Fire and Smoke Detector
Kitchen
- Eat-In Kitchen
- Gas Range
- Dishwasher
- Kitchen Island
Flooring
- Carpet
- Luxury Vinyl Plank Tile
Bedrooms and Bathrooms
- 3 Bedrooms
- Walk-In Closet
- 2 Full Bathrooms
Parking
- 4 Attached Carport Spaces
- Driveway
Outdoor Features
- Covered patio or porch
- Outdoor Storage
Schools
- Caddo Isd Schools Elementary School
- Caddo Isd Schools High School
Utilities
- Central Heating and Cooling System
- Vented Exhaust Fan
- Aerobic Septic System
- High Speed Internet
Community Details
- Dawson Acres Subdivision
Listing and Financial Details
- Tax Lot 37
- Assessor Parcel Number 171509005003700
Map
Home Values in the Area
Average Home Value in this Area
Property History
| Date | Event | Price | Change | Sq Ft Price |
|---|---|---|---|---|
| 07/01/2025 07/01/25 | Price Changed | $129,900 | -3.7% | $77 / Sq Ft |
| 06/11/2025 06/11/25 | Price Changed | $134,900 | -2.6% | $80 / Sq Ft |
| 05/22/2025 05/22/25 | For Sale | $138,500 | -- | $82 / Sq Ft |
Similar Homes in Shreveport, LA
Source: North Texas Real Estate Information Systems (NTREIS)
MLS Number: 20945754
APN: 171509-005-0037-00
- 0 Jefferson Paige Rd
- 3841 Meyers St
- 4112 Calderwood Dr
- 4130 Waller Dr
- 4152 Calderwood Dr
- 4131 Waller Dr
- 3873 Talton St
- 414 Cross Ridge Ct
- 6628 Jefferson Paige Rd
- 3085 Jolly Napier Rd
- 6772 Greenway Ave
- 0 Twilight Ln
- 3509 Twilight Ln
- 2988 Jolly Napier Rd
- 0 Greenway Ave
- Lots 32 & 33 Greenway Ave
- 0 Rice Rd Unit 20899667
- 00 Duncan Rd
- 4102 Santa Monica Ct
- 2916 Brookline Dr
- 6260 Greenwood Rd
- 7400 Glenleaf Rd Unit 39
- 6777 Rasberry Ln
- 6800 Rasberry Ln
- 6000 W 70th St
- 7000 Red Fox Trail
- 5725 Financial Plaza
- 7423 Flatwood Dr
- 5610 Buncombe Rd
- 9226 Greenwood Rd
- 5720 S Lakeshore Dr
- 6725 Buncombe Rd
- 5660 S Lakeshore Dr
- 8100 Pines Rd
- 5638 S Lakeshore Dr
- 6171 Bert Kouns Industrial Loop
- 4650 Lakeshore Dr
- 4817 Gloria Dr
- 4025 Golf Links Blvd
- 4223 Lakeshore Dr






