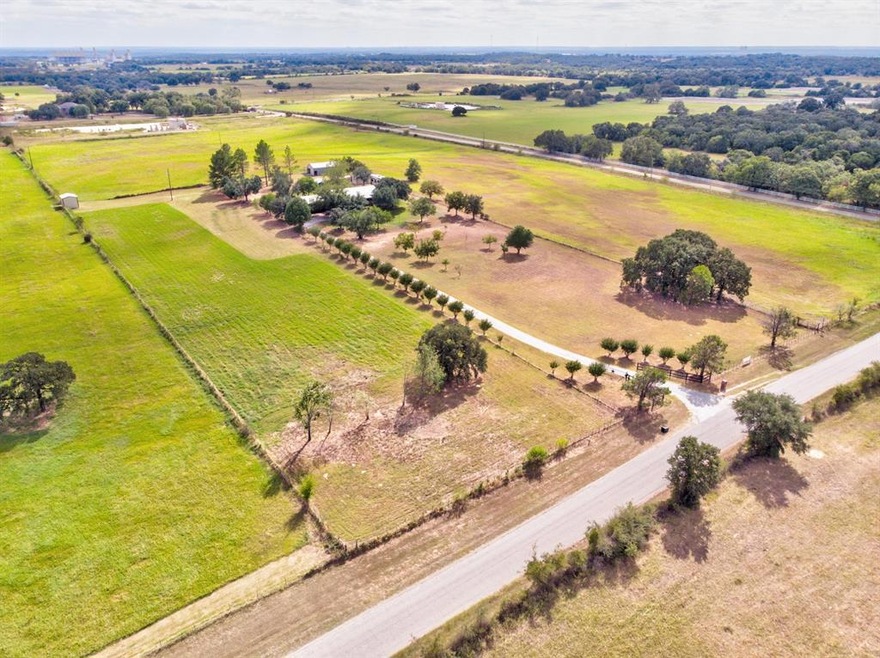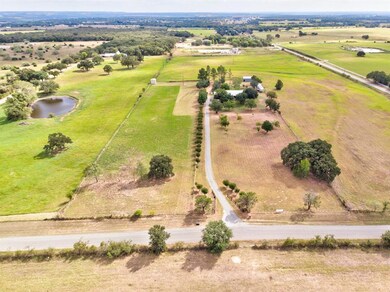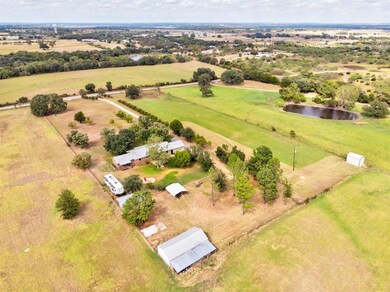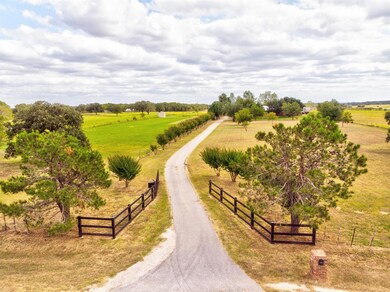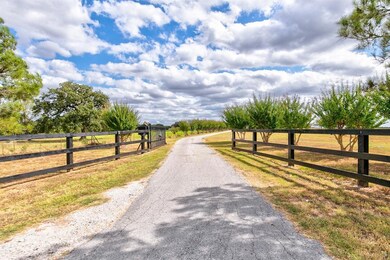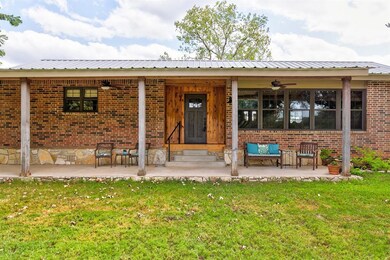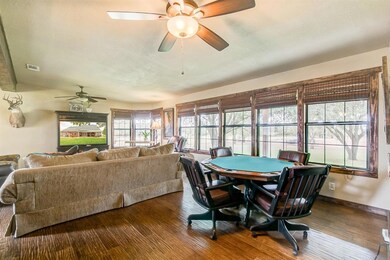
7221 Contrary Creek Rd Granbury, TX 76048
Highlights
- Barn or Stable
- RV or Boat Parking
- Ranch Style House
- STEAM Academy at Mambrino Rated A-
- Covered Deck
- 2 Car Attached Garage
About This Home
As of December 2019Bring the horses and come enjoy the country living in this well kept home on over 5 acres. Beautiful lot with tons of old-growth trees, hay pastures, and very few restrictions. This property is fenced and cross fenced and ready for the animals. The home is very well kept with an open concept design, large chef's kitchen with newer SS energy star appliances, large master suite, hand-scraped HW floors, & spacious spare bedrooms. You'll love the covered deck with separate entrance and large main deck in the back as you enjoy the sunsets and outdoor living. This property also comes with a large barn and storage shed and covered boat parking. Come see this gorgeous property today while you still can! Priced to Sell!
Last Buyer's Agent
Tim Bush
Winston Properties, LLC License #0604778
Home Details
Home Type
- Single Family
Est. Annual Taxes
- $2,345
Year Built
- Built in 1984
Lot Details
- 5.01 Acre Lot
- Dog Run
- Gated Home
- Cross Fenced
- Barbed Wire
- Landscaped
- Sprinkler System
- Few Trees
- Large Grassy Backyard
Parking
- 2 Car Attached Garage
- Garage Door Opener
- RV or Boat Parking
Home Design
- Ranch Style House
- Traditional Architecture
- Brick Exterior Construction
- Pillar, Post or Pier Foundation
- Metal Roof
- Siding
Interior Spaces
- 1,716 Sq Ft Home
- Decorative Lighting
- Window Treatments
Kitchen
- Electric Range
- Microwave
- Plumbed For Ice Maker
- Dishwasher
- Disposal
Flooring
- Carpet
- Laminate
- Ceramic Tile
Bedrooms and Bathrooms
- 3 Bedrooms
- 2 Full Bathrooms
Laundry
- Full Size Washer or Dryer
- Washer and Electric Dryer Hookup
Accessible Home Design
- Accessibility Features
- Accessible Approach with Ramp
Outdoor Features
- Covered Deck
- Patio
- Outdoor Storage
- Rain Gutters
Schools
- Mambrino Elementary School
- Granbury Middle School
- Granbury High School
Horse Facilities and Amenities
- Horses Allowed On Property
- Barn or Stable
Utilities
- Window Unit Cooling System
- Central Heating and Cooling System
- Propane
- Well
- Septic Tank
- High Speed Internet
- Cable TV Available
Additional Features
- Accessory Dwelling Unit (ADU)
- Outside City Limits
- Pasture
Community Details
- N F Properties Sub Subdivision
Listing and Financial Details
- Assessor Parcel Number R000092056
- $3,237 per year unexempt tax
Ownership History
Purchase Details
Home Financials for this Owner
Home Financials are based on the most recent Mortgage that was taken out on this home.Purchase Details
Home Financials for this Owner
Home Financials are based on the most recent Mortgage that was taken out on this home.Purchase Details
Purchase Details
Purchase Details
Similar Homes in Granbury, TX
Home Values in the Area
Average Home Value in this Area
Purchase History
| Date | Type | Sale Price | Title Company |
|---|---|---|---|
| Vendors Lien | -- | Town Square Title | |
| Vendors Lien | -- | Ctt | |
| Deed | -- | -- | |
| Deed | -- | -- | |
| Deed | -- | -- |
Mortgage History
| Date | Status | Loan Amount | Loan Type |
|---|---|---|---|
| Open | $75,000 | New Conventional | |
| Open | $285,000 | New Conventional | |
| Closed | $285,000 | New Conventional | |
| Closed | $252,000 | New Conventional | |
| Closed | $29,750 | Stand Alone Second | |
| Previous Owner | $145,046 | FHA |
Property History
| Date | Event | Price | Change | Sq Ft Price |
|---|---|---|---|---|
| 07/16/2025 07/16/25 | Pending | -- | -- | -- |
| 06/04/2025 06/04/25 | For Sale | $535,000 | +62.6% | $244 / Sq Ft |
| 12/13/2019 12/13/19 | Sold | -- | -- | -- |
| 10/28/2019 10/28/19 | Pending | -- | -- | -- |
| 10/11/2019 10/11/19 | For Sale | $329,000 | -- | $192 / Sq Ft |
Tax History Compared to Growth
Tax History
| Year | Tax Paid | Tax Assessment Tax Assessment Total Assessment is a certain percentage of the fair market value that is determined by local assessors to be the total taxable value of land and additions on the property. | Land | Improvement |
|---|---|---|---|---|
| 2024 | $2,345 | $425,634 | $0 | $0 |
| 2023 | $2,352 | $504,210 | $110,220 | $393,990 |
| 2022 | $4,017 | $428,650 | $85,170 | $343,480 |
| 2021 | $4,909 | $319,790 | $80,160 | $239,630 |
| 2020 | $4,530 | $291,700 | $70,140 | $221,560 |
| 2019 | $3,237 | $212,230 | $70,140 | $142,090 |
| 2018 | $2,942 | $180,980 | $48,100 | $132,880 |
| 2017 | $3,107 | $185,790 | $48,100 | $137,690 |
| 2016 | $2,853 | $170,620 | $48,100 | $122,520 |
| 2015 | $2,471 | $160,700 | $48,100 | $112,600 |
| 2014 | $2,471 | $160,700 | $48,100 | $112,600 |
Agents Affiliated with this Home
-
Dennis Maunder
D
Seller's Agent in 2025
Dennis Maunder
Relo Radar
(682) 229-6156
18 Total Sales
-
Christopher Maunder

Seller Co-Listing Agent in 2025
Christopher Maunder
Relo Radar
(817) 793-7928
95 Total Sales
-
Randall Luna

Seller's Agent in 2019
Randall Luna
Elevate Realty Group
(817) 360-7772
182 Total Sales
-
T
Buyer's Agent in 2019
Tim Bush
Winston Properties, LLC
Map
Source: North Texas Real Estate Information Systems (NTREIS)
MLS Number: 14197787
APN: R000092056
- 6401 Hayworth Hwy
- 2400 Hermosa Hills Ct
- 2408 Hermosa Hills Ct
- 3720 Power Plant Ct
- 1744 Mambrino Hwy
- 6108 Big Horn Dr
- 8805 N Peaceful Ct
- 513 Sycamore Cir
- 224 Arbor Ct
- 6002 Moose Dr
- 509 Sycamore Cir
- 505 Sycamore Cir
- 501 Sycamore Cir
- 200 Arbor Ct
- 8805 Mid Haven Cir
- 208 Arbor Ct
- 217 Arbor Ct
- 201 Arbor Ct
- 212 Arbor Ct
- 213 Arbor Ct
