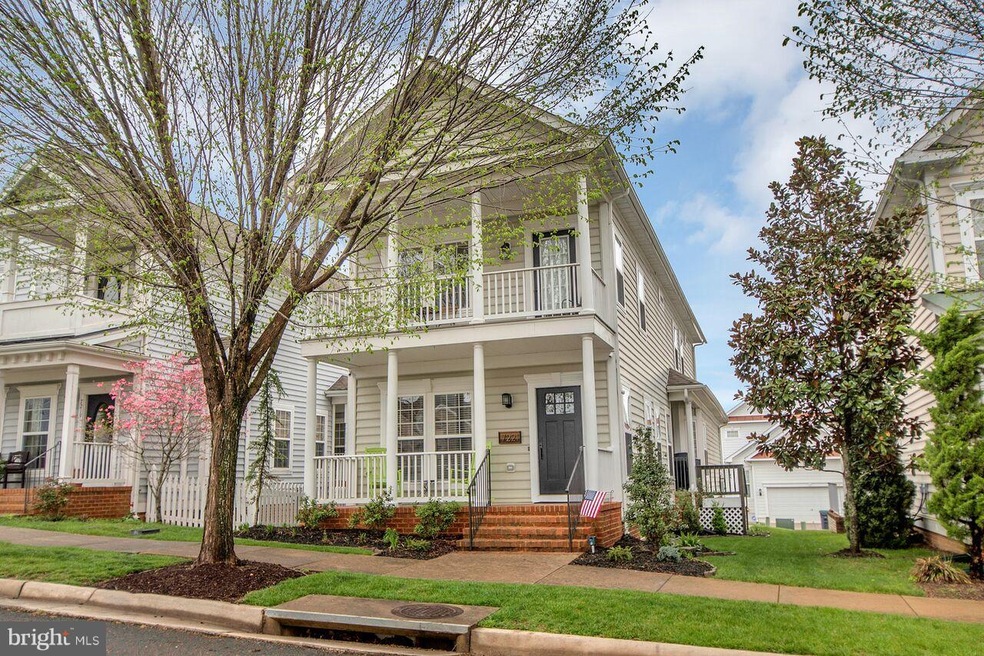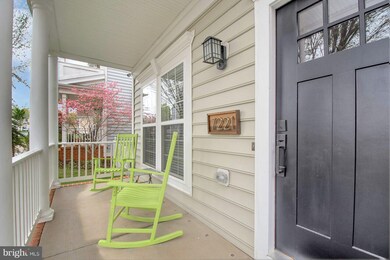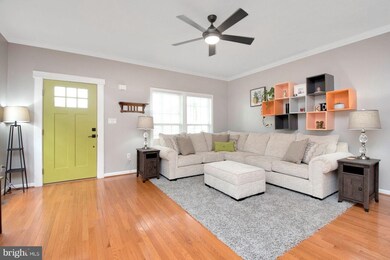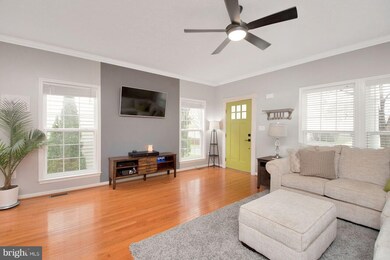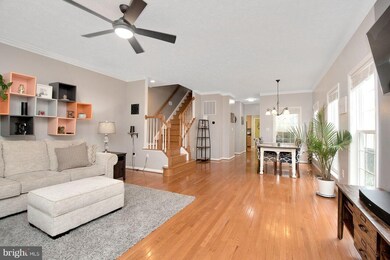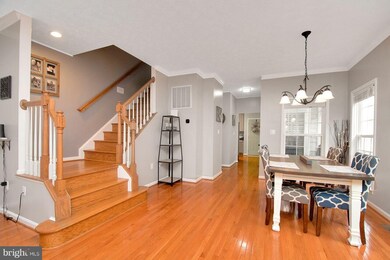
7221 Conway Place Ruther Glen, VA 22546
Highlights
- Fitness Center
- Clubhouse
- Upgraded Countertops
- Open Floorplan
- Contemporary Architecture
- Community Pool
About This Home
As of August 2018NOT your fixer-upper. An impeccable kept home complete w/new craftsman style front door.ALL NEW: HVAC,stainless steel appliances,water heater, Culligan water softner&filtration systm. Open w/natural lighting,luxurious granite counters,smart-home technology. Modern family community w/sidewalks,pool,library,fitness center,trails,YMCA, this is HOME. What are you waiting for, this place will not last!
Last Agent to Sell the Property
CENTURY 21 New Millennium License #0225229342 Listed on: 04/27/2018

Home Details
Home Type
- Single Family
Est. Annual Taxes
- $1,883
Year Built
- Built in 2006
Lot Details
- 3,816 Sq Ft Lot
- Property is in very good condition
- Property is zoned PMUD
HOA Fees
- $108 Monthly HOA Fees
Parking
- 2 Car Attached Garage
- Garage Door Opener
Home Design
- Contemporary Architecture
- Vinyl Siding
Interior Spaces
- Property has 3 Levels
- Open Floorplan
- Crown Molding
- Living Room
- Breakfast Room
- Combination Kitchen and Dining Room
- Unfinished Basement
- Exterior Basement Entry
Kitchen
- Stove
- Microwave
- Ice Maker
- Upgraded Countertops
Bedrooms and Bathrooms
- 3 Bedrooms
- En-Suite Primary Bedroom
- En-Suite Bathroom
- 2.5 Bathrooms
Laundry
- Dryer
- Washer
Utilities
- Heat Pump System
- Electric Water Heater
- Public Septic
Listing and Financial Details
- Tax Lot 164
- Assessor Parcel Number 52E1-2-164
Community Details
Overview
- Ladysmith Village Subdivision
Amenities
- Picnic Area
- Common Area
- Clubhouse
- Community Center
Recreation
- Community Playground
- Fitness Center
- Community Pool
- Bike Trail
Ownership History
Purchase Details
Home Financials for this Owner
Home Financials are based on the most recent Mortgage that was taken out on this home.Purchase Details
Home Financials for this Owner
Home Financials are based on the most recent Mortgage that was taken out on this home.Purchase Details
Home Financials for this Owner
Home Financials are based on the most recent Mortgage that was taken out on this home.Similar Homes in Ruther Glen, VA
Home Values in the Area
Average Home Value in this Area
Purchase History
| Date | Type | Sale Price | Title Company |
|---|---|---|---|
| Deed | $265,000 | Sta Title & Escrow Inc | |
| Warranty Deed | $244,698 | -- | |
| Deed | $275,000 | -- |
Mortgage History
| Date | Status | Loan Amount | Loan Type |
|---|---|---|---|
| Open | $329,615 | VA | |
| Closed | $319,088 | FHA | |
| Closed | $238,500 | New Conventional | |
| Previous Owner | $243,500 | VA | |
| Previous Owner | $243,698 | VA | |
| Previous Owner | $275,000 | New Conventional |
Property History
| Date | Event | Price | Change | Sq Ft Price |
|---|---|---|---|---|
| 08/31/2018 08/31/18 | Sold | $265,000 | -5.0% | $141 / Sq Ft |
| 06/06/2018 06/06/18 | Pending | -- | -- | -- |
| 04/27/2018 04/27/18 | For Sale | $279,000 | +14.6% | $148 / Sq Ft |
| 06/30/2015 06/30/15 | Sold | $243,500 | +1.5% | $130 / Sq Ft |
| 05/18/2015 05/18/15 | Pending | -- | -- | -- |
| 02/12/2015 02/12/15 | For Sale | $239,900 | -- | $128 / Sq Ft |
Tax History Compared to Growth
Tax History
| Year | Tax Paid | Tax Assessment Tax Assessment Total Assessment is a certain percentage of the fair market value that is determined by local assessors to be the total taxable value of land and additions on the property. | Land | Improvement |
|---|---|---|---|---|
| 2025 | $2,852 | $370,400 | $67,000 | $303,400 |
| 2024 | $2,131 | $276,800 | $67,000 | $209,800 |
| 2023 | $2,131 | $276,800 | $67,000 | $209,800 |
| 2022 | $2,131 | $276,800 | $67,000 | $209,800 |
| 2021 | $2,131 | $276,800 | $67,000 | $209,800 |
| 2020 | $1,906 | $229,600 | $51,000 | $178,600 |
| 2019 | $1,906 | $229,600 | $51,000 | $178,600 |
| 2018 | $1,906 | $229,600 | $51,000 | $178,600 |
| 2017 | $1,906 | $229,600 | $51,000 | $178,600 |
| 2016 | $1,883 | $229,600 | $51,000 | $178,600 |
| 2015 | $1,585 | $220,200 | $51,000 | $169,200 |
| 2014 | $1,585 | $220,200 | $51,000 | $169,200 |
Agents Affiliated with this Home
-

Seller's Agent in 2018
Janna Durnavich
Century 21 New Millennium
(540) 809-5196
4 Total Sales
-

Buyer's Agent in 2018
Linda Moyer
Century 21 Classic Real Estate, Inc.
(804) 241-0820
52 Total Sales
-

Seller's Agent in 2015
Matthew Rathbun
Coldwell Banker Elite
(540) 455-3350
5 Total Sales
-
R
Seller Co-Listing Agent in 2015
Rachel Sowers
Coldwell Banker Elite
-
E
Buyer's Agent in 2015
ERIN STOPYRO
Green Tree Realty LLC
Map
Source: Bright MLS
MLS Number: 1000451620
APN: 52E1-2-164
- 7222 Conway Place
- 17147 Library Blvd
- 7110 Conway Place
- 17272 Easter Lily Mews
- 17318 Library Blvd
- 0 Commerce Way Unit VACV2003606
- 17826 Meriwether Lewis St
- 7115 Resolution Way
- 17912 Meriwether Lewis St
- 18199 Cornerstone Dr
- 7195 Potomac Terrace
- 18213 Us Route 1
- 7129 Iron Gall Ln
- 18344 Democracy Ave
- 516 Hessler Dr
- 701 Welsh Dr
- 7086 Braxton Ct
- 7094 Braxton Ct
- 7082 Braxton Ct
- 7123 Resolution Way
