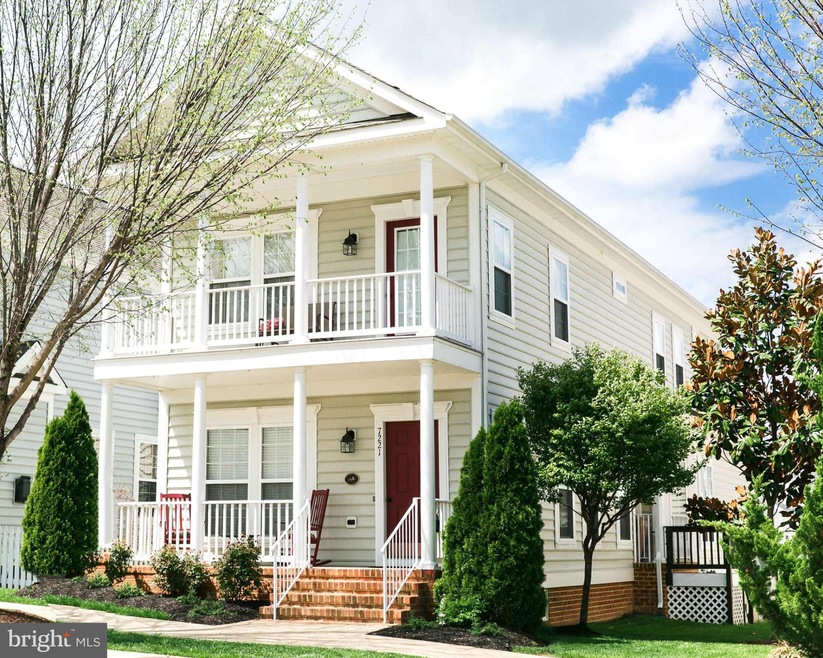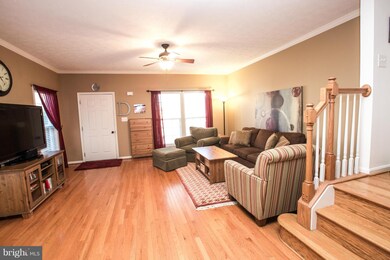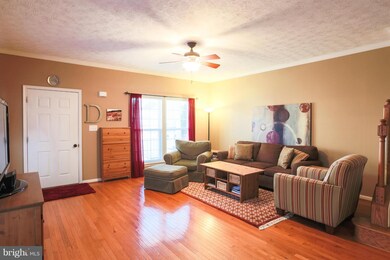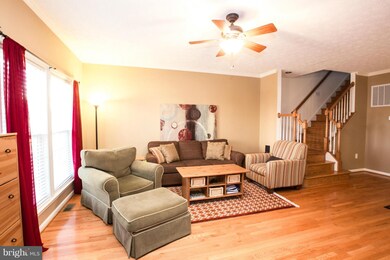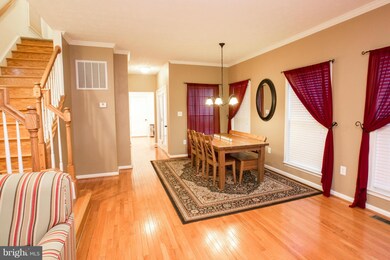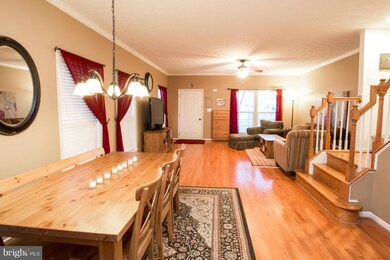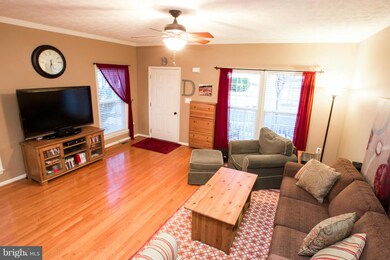
7221 Conway Place Ruther Glen, VA 22546
Highlights
- Fitness Center
- Colonial Architecture
- Upgraded Countertops
- Open Floorplan
- Clubhouse
- Community Pool
About This Home
As of August 2018If you've wanted a sense of community than this trendy neighborhood is calling you to Ladysmith Village. You've always wanted to walk to the library, gym, YMCA, community center, dog park and more, so why not do so from your new home? This inviting home boast a fantastic use of open space, with warm hardwood floors, a spacious kitchen space, upgraded counters, large bedrooms, garage and much more!
Co-Listed By
Rachel Sowers
Coldwell Banker Elite License #MRIS:3059863
Last Buyer's Agent
ERIN STOPYRO
Green Tree Realty LLC

Home Details
Home Type
- Single Family
Est. Annual Taxes
- $1,828
Year Built
- Built in 2006
Lot Details
- 3,816 Sq Ft Lot
- Property is in very good condition
- Property is zoned PMUD
HOA Fees
- $105 Monthly HOA Fees
Parking
- 2 Car Detached Garage
- Garage Door Opener
Home Design
- Colonial Architecture
- Asphalt Roof
- Vinyl Siding
Interior Spaces
- Property has 3 Levels
- Open Floorplan
- Crown Molding
- Window Treatments
- Living Room
- Breakfast Room
- Combination Kitchen and Dining Room
Kitchen
- Stove
- Microwave
- Ice Maker
- Upgraded Countertops
Bedrooms and Bathrooms
- 3 Bedrooms
- En-Suite Primary Bedroom
- En-Suite Bathroom
- 2.5 Bathrooms
Laundry
- Dryer
- Washer
Unfinished Basement
- Exterior Basement Entry
- Sump Pump
Schools
- Lewis And Clark Elementary School
- Caroline Middle School
- Caroline High School
Utilities
- Zoned Heating and Cooling
- Heat Pump System
- Electric Water Heater
Listing and Financial Details
- Tax Lot 164
- Assessor Parcel Number 52E1-2-164
Community Details
Overview
- Built by HAMLET BUILDERS
- Ladysmith Village Subdivision, The Kesweck Floorplan
- Ladysmith Village Community
Amenities
- Picnic Area
- Common Area
- Clubhouse
- Community Center
Recreation
- Community Playground
- Fitness Center
- Community Pool
- Bike Trail
Ownership History
Purchase Details
Home Financials for this Owner
Home Financials are based on the most recent Mortgage that was taken out on this home.Purchase Details
Home Financials for this Owner
Home Financials are based on the most recent Mortgage that was taken out on this home.Purchase Details
Home Financials for this Owner
Home Financials are based on the most recent Mortgage that was taken out on this home.Similar Homes in Ruther Glen, VA
Home Values in the Area
Average Home Value in this Area
Purchase History
| Date | Type | Sale Price | Title Company |
|---|---|---|---|
| Deed | $265,000 | Sta Title & Escrow Inc | |
| Warranty Deed | $244,698 | -- | |
| Deed | $275,000 | -- |
Mortgage History
| Date | Status | Loan Amount | Loan Type |
|---|---|---|---|
| Open | $329,615 | VA | |
| Closed | $319,088 | FHA | |
| Closed | $238,500 | New Conventional | |
| Previous Owner | $243,500 | VA | |
| Previous Owner | $243,698 | VA | |
| Previous Owner | $275,000 | New Conventional |
Property History
| Date | Event | Price | Change | Sq Ft Price |
|---|---|---|---|---|
| 08/31/2018 08/31/18 | Sold | $265,000 | -5.0% | $141 / Sq Ft |
| 06/06/2018 06/06/18 | Pending | -- | -- | -- |
| 04/27/2018 04/27/18 | For Sale | $279,000 | +14.6% | $148 / Sq Ft |
| 06/30/2015 06/30/15 | Sold | $243,500 | +1.5% | $130 / Sq Ft |
| 05/18/2015 05/18/15 | Pending | -- | -- | -- |
| 02/12/2015 02/12/15 | For Sale | $239,900 | -- | $128 / Sq Ft |
Tax History Compared to Growth
Tax History
| Year | Tax Paid | Tax Assessment Tax Assessment Total Assessment is a certain percentage of the fair market value that is determined by local assessors to be the total taxable value of land and additions on the property. | Land | Improvement |
|---|---|---|---|---|
| 2024 | $2,131 | $276,800 | $67,000 | $209,800 |
| 2023 | $2,131 | $276,800 | $67,000 | $209,800 |
| 2022 | $2,131 | $276,800 | $67,000 | $209,800 |
| 2021 | $2,131 | $276,800 | $67,000 | $209,800 |
| 2020 | $1,906 | $229,600 | $51,000 | $178,600 |
| 2019 | $1,906 | $229,600 | $51,000 | $178,600 |
| 2018 | $1,906 | $229,600 | $51,000 | $178,600 |
| 2017 | $1,906 | $229,600 | $51,000 | $178,600 |
| 2016 | $1,883 | $229,600 | $51,000 | $178,600 |
| 2015 | $1,585 | $220,200 | $51,000 | $169,200 |
| 2014 | $1,585 | $220,200 | $51,000 | $169,200 |
Agents Affiliated with this Home
-
Janna Durnavich

Seller's Agent in 2018
Janna Durnavich
Century 21 New Millennium
(540) 809-5196
4 Total Sales
-
Linda Moyer

Buyer's Agent in 2018
Linda Moyer
Century 21 Classic Real Estate, Inc.
(804) 241-0820
57 Total Sales
-
Matthew Rathbun

Seller's Agent in 2015
Matthew Rathbun
Coldwell Banker Elite
(540) 455-3350
5 Total Sales
-

Seller Co-Listing Agent in 2015
Rachel Sowers
Coldwell Banker Elite
-

Buyer's Agent in 2015
ERIN STOPYRO
Green Tree Realty LLC
(540) 604-1755
Map
Source: Bright MLS
MLS Number: 1000398911
APN: 52E1-2-164
- 7222 Conway Place
- 17272 Easter Lily Mews
- 17318 Library Blvd
- 2502 Edgewood Dr
- 2601 Deerfield Rd
- 0 Commerce Way Unit VACV2003606
- 17826 Meriwether Lewis St
- 7115 Resolution Way
- 17912 Meriwether Lewis St
- 17916 Meriwether Lewis St
- 18220 Capital Ct
- 7128 Iron Gall Ln
- 7227 Potomac Terrace
- 18213 Us Route 1
- TBD Ladysmith Rd
- 18344 Democracy Ave
- 701 Welsh Dr
- 7127 Resolution
- 18467 Governor Dr
- 18456 Governor Dr
