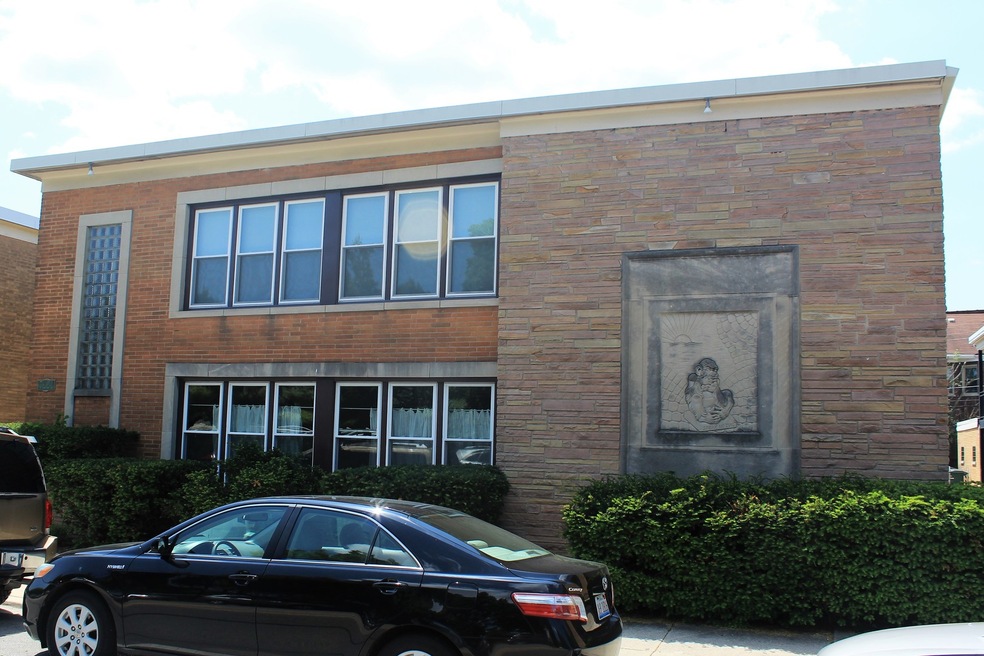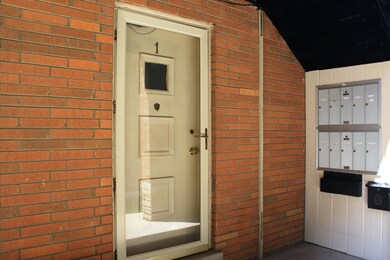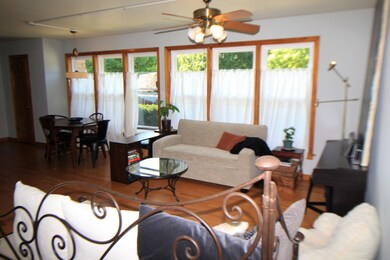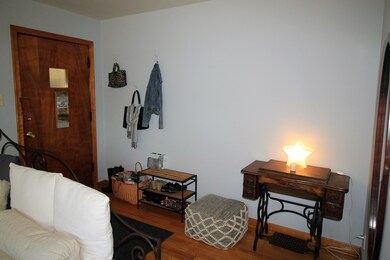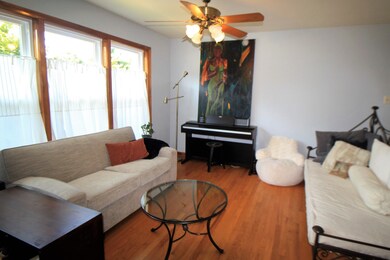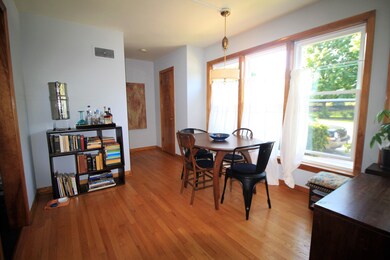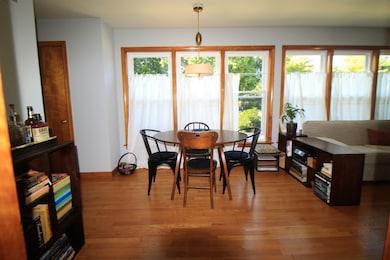
7221 Division St Unit 1 River Forest, IL 60305
Highlights
- Wood Flooring
- Main Floor Bedroom
- Detached Garage
- Willard Elementary School Rated A
- End Unit
- 3-minute walk to Priory Park
About This Home
As of August 2023Bright, updated one bedroom with garage parking in great River Forest location overlooking Priory Park. New windows, appliances, fixtures, freshly painted and move in ready! Amazing closet space including two closets in the large master bedroom. The kitchen has been restored to a modern version of its original Mid-Century design with new stove, refrigerator, pull-out faucet and beautiful backsplash. Lovely hardwood floors, open living/dining, and wall of new windows. Laundry and large storage closet in the basement. This cheerful unit is in walking distance to Concordia and Dominican Universities as well as downtown Oak Park and trains. Owner is a licensed real estate agent in Illinois.
Last Agent to Sell the Property
Coldwell Banker Realty License #475128501 Listed on: 06/03/2019

Co-Listed By
Kari Chronopoulos
Coldwell Banker Realty
Property Details
Home Type
- Condominium
Est. Annual Taxes
- $1,492
Lot Details
- End Unit
- East or West Exposure
HOA Fees
- $225 per month
Parking
- Detached Garage
- Garage Transmitter
- Garage Door Opener
- Off Alley Driveway
- Parking Included in Price
- Garage Is Owned
Home Design
- Brick Exterior Construction
- Slab Foundation
Home Security
Utilities
- Forced Air Heating and Cooling System
- Heating System Uses Gas
- Lake Michigan Water
Additional Features
- Oven or Range
- Wood Flooring
- Main Floor Bedroom
- Partial Basement
- North or South Exposure
- Property is near a bus stop
Community Details
Pet Policy
- Pets Allowed
Security
- Storm Screens
Ownership History
Purchase Details
Home Financials for this Owner
Home Financials are based on the most recent Mortgage that was taken out on this home.Purchase Details
Purchase Details
Home Financials for this Owner
Home Financials are based on the most recent Mortgage that was taken out on this home.Purchase Details
Home Financials for this Owner
Home Financials are based on the most recent Mortgage that was taken out on this home.Purchase Details
Home Financials for this Owner
Home Financials are based on the most recent Mortgage that was taken out on this home.Purchase Details
Purchase Details
Similar Homes in the area
Home Values in the Area
Average Home Value in this Area
Purchase History
| Date | Type | Sale Price | Title Company |
|---|---|---|---|
| Warranty Deed | $155,000 | None Listed On Document | |
| Warranty Deed | $105,000 | Prairie Title | |
| Warranty Deed | $124,000 | Chicago Title | |
| Warranty Deed | $84,000 | Chicago Title Insurance Co | |
| Deed | $78,000 | First American Title | |
| Deed | -- | Attorney | |
| Deed | -- | -- | |
| Deed | $87,500 | -- |
Mortgage History
| Date | Status | Loan Amount | Loan Type |
|---|---|---|---|
| Open | $139,500 | Construction | |
| Previous Owner | $99,200 | New Conventional | |
| Previous Owner | $58,500 | New Conventional |
Property History
| Date | Event | Price | Change | Sq Ft Price |
|---|---|---|---|---|
| 08/28/2023 08/28/23 | Sold | $155,000 | +3.3% | $172 / Sq Ft |
| 07/23/2023 07/23/23 | Pending | -- | -- | -- |
| 07/17/2023 07/17/23 | For Sale | $150,000 | +21.0% | $167 / Sq Ft |
| 02/26/2021 02/26/21 | Sold | $124,000 | -8.1% | $138 / Sq Ft |
| 01/13/2021 01/13/21 | Pending | -- | -- | -- |
| 12/01/2020 12/01/20 | Price Changed | $134,900 | -2.2% | $150 / Sq Ft |
| 11/13/2020 11/13/20 | Price Changed | $137,900 | -0.8% | $153 / Sq Ft |
| 11/07/2020 11/07/20 | Price Changed | $139,000 | -0.6% | $154 / Sq Ft |
| 10/28/2020 10/28/20 | For Sale | $139,900 | +66.5% | $155 / Sq Ft |
| 09/27/2019 09/27/19 | Sold | $84,000 | -11.5% | -- |
| 09/02/2019 09/02/19 | Pending | -- | -- | -- |
| 08/15/2019 08/15/19 | Price Changed | $94,900 | -5.1% | -- |
| 06/03/2019 06/03/19 | For Sale | $100,000 | -- | -- |
Tax History Compared to Growth
Tax History
| Year | Tax Paid | Tax Assessment Tax Assessment Total Assessment is a certain percentage of the fair market value that is determined by local assessors to be the total taxable value of land and additions on the property. | Land | Improvement |
|---|---|---|---|---|
| 2024 | $1,492 | $8,766 | $933 | $7,833 |
| 2023 | $991 | $8,766 | $933 | $7,833 |
| 2022 | $991 | $6,489 | $918 | $5,571 |
| 2021 | $2,018 | $6,489 | $918 | $5,571 |
| 2020 | $1,972 | $6,489 | $918 | $5,571 |
| 2019 | $2,390 | $7,699 | $841 | $6,858 |
| 2018 | $2,263 | $7,699 | $841 | $6,858 |
| 2017 | $2,255 | $7,699 | $841 | $6,858 |
| 2016 | $1,062 | $8,595 | $703 | $7,892 |
| 2015 | $1,295 | $8,595 | $703 | $7,892 |
| 2014 | $2,488 | $8,595 | $703 | $7,892 |
| 2013 | $1,335 | $9,239 | $703 | $8,536 |
Agents Affiliated with this Home
-

Seller's Agent in 2023
Necie Tagle
Berkshire Hathaway HomeServices Starck Real Estate
(630) 400-8618
2 in this area
70 Total Sales
-
Y
Buyer's Agent in 2023
Yolanda Lagunas
My Realty Chicago Inc
(773) 319-3289
1 in this area
10 Total Sales
-

Seller's Agent in 2021
Jack Guest
Coldwell Banker Realty
(773) 443-8300
1 in this area
143 Total Sales
-

Seller's Agent in 2019
Joe Langley
Coldwell Banker Realty
(708) 243-0330
2 in this area
80 Total Sales
-
K
Seller Co-Listing Agent in 2019
Kari Chronopoulos
Coldwell Banker Realty
Map
Source: Midwest Real Estate Data (MRED)
MLS Number: MRD10402060
APN: 15-01-403-047-1001
- 1205 N Harlem Ave Unit 6
- 1100 N Harlem Ave Unit 1
- 1106 N Harlem Ave Unit 2
- 1111 N Harlem Ave Unit 1C
- 1039 N Harlem Ave Unit 1SC
- 1027 N Harlem Ave
- 742 N Marion St
- 1140 Miller Ave
- 1419 Bonnie Brae Place Unit 3B
- 919 William St
- 820 Woodbine Ave
- 837 N Harlem Ave Unit 2N
- 550 N Marion St
- 1130 Paulina St
- 1206 Lathrop Ave
- 934 Jackson Ave
- 827 N Grove Ave
- 820 Monroe Ave
- 7234 W North Ave Unit 1008
- 7234 W North Ave Unit 1605
