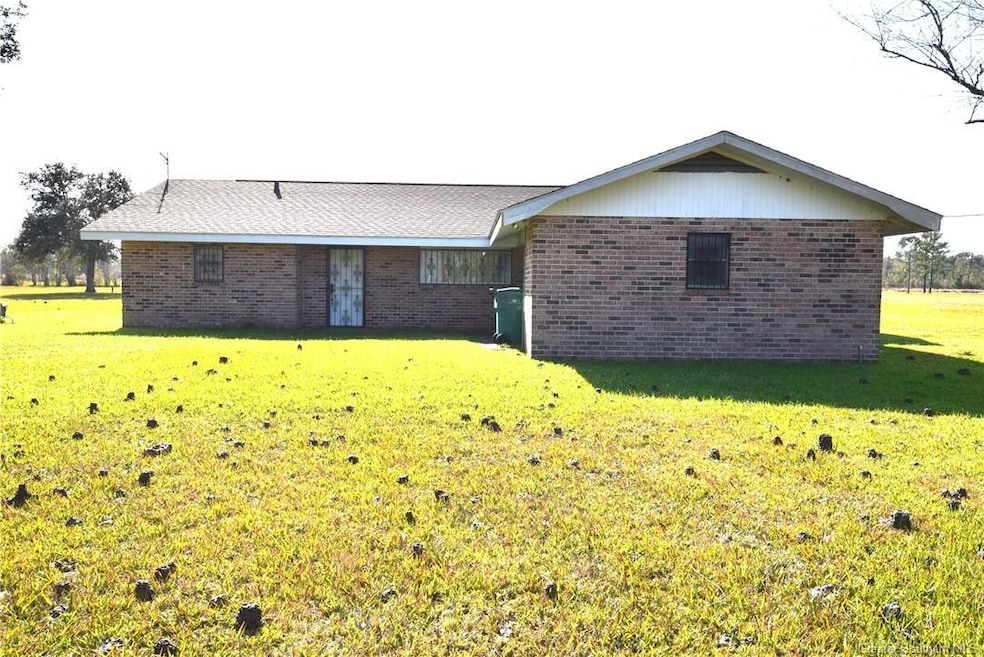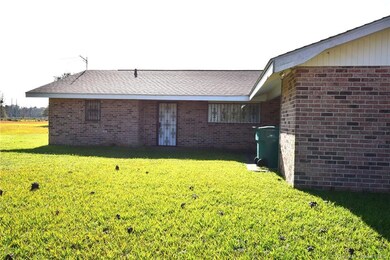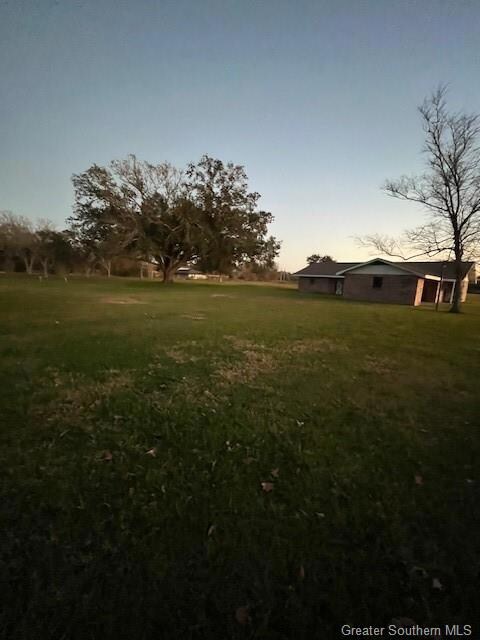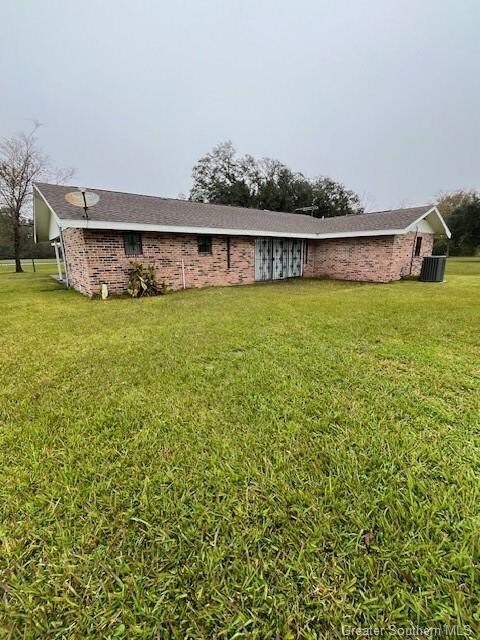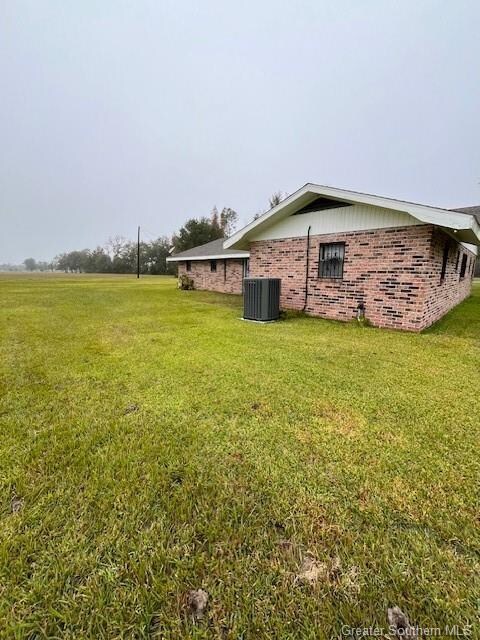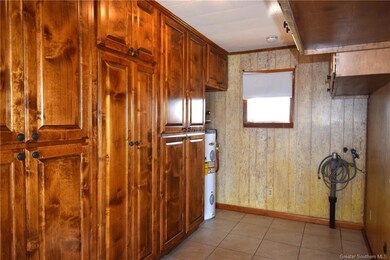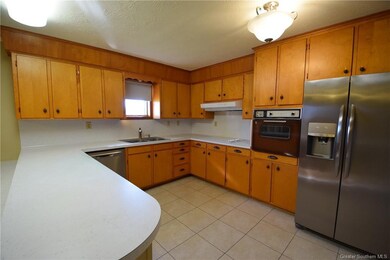
Estimated payment $1,256/month
Highlights
- Barn
- Pasture Views
- No HOA
- LeBleu Settlement Elementary School Rated A-
- Lawn
- Open to Family Room
About This Home
Don't miss your opportunity to own your own piece of the country! Owned by the original owners, this home offers, 3 bedrooms, 2 baths, a separate dining room as well as a eat in Kitchen, den, and family room and a new 20 x 30 barn. Acreage that has been plumbed to offer several watering stations. An abundant amount of custom built storage for all of your storage needs. There are a couple of stunning oak trees and there is water available between the house and the barn. All measurements more or less.
Home Details
Home Type
- Single Family
Est. Annual Taxes
- $714
Year Built
- Built in 1967
Lot Details
- 2.88 Acre Lot
- Lot Dimensions are 312x406x312x403
- Lawn
- Back and Front Yard
Home Design
- Turnkey
- Brick Veneer
- Slab Foundation
- Fire Rated Drywall
- Frame Construction
- Shingle Roof
- Asphalt Roof
Interior Spaces
- 1,816 Sq Ft Home
- 1-Story Property
- Pasture Views
Kitchen
- Open to Family Room
- Electric Oven
- Electric Cooktop
- Range Hood
- Water Line To Refrigerator
- Dishwasher
- Laminate Countertops
- Formica Countertops
Bedrooms and Bathrooms
- 3 Main Level Bedrooms
- 2 Full Bathrooms
- Bathtub with Shower
Laundry
- Laundry Room
- Washer and Electric Dryer Hookup
Parking
- 2 Parking Spaces
- 2 Attached Carport Spaces
- Parking Available
- Driveway
Schools
- Iowa High School
Utilities
- Forced Air Heating and Cooling System
- Heating System Uses Natural Gas
- Water Heater
- Private Sewer
- Cable TV Available
Additional Features
- Outbuilding
- Barn
Community Details
- No Home Owners Association
- Laundry Facilities
Listing and Financial Details
- Assessor Parcel Number 00266167
Map
Home Values in the Area
Average Home Value in this Area
Tax History
| Year | Tax Paid | Tax Assessment Tax Assessment Total Assessment is a certain percentage of the fair market value that is determined by local assessors to be the total taxable value of land and additions on the property. | Land | Improvement |
|---|---|---|---|---|
| 2024 | $714 | $6,590 | $420 | $6,170 |
| 2023 | $715 | $6,590 | $420 | $6,170 |
| 2022 | $710 | $6,590 | $420 | $6,170 |
| 2021 | $0 | $6,590 | $420 | $6,170 |
| 2020 | $693 | $5,950 | $400 | $5,550 |
| 2019 | $893 | $6,590 | $420 | $6,170 |
| 2018 | $446 | $6,590 | $420 | $6,170 |
Property History
| Date | Event | Price | Change | Sq Ft Price |
|---|---|---|---|---|
| 05/14/2025 05/14/25 | Pending | -- | -- | -- |
| 03/05/2025 03/05/25 | For Sale | $214,000 | 0.0% | $118 / Sq Ft |
| 02/11/2025 02/11/25 | Pending | -- | -- | -- |
| 12/30/2024 12/30/24 | For Sale | $214,000 | -- | $118 / Sq Ft |
Similar Homes in Iowa, LA
Source: Greater Southern MLS
MLS Number: SWL24007315
APN: 00266167
- 7040 Mark Lebleu Rd
- 8274 Frontage Rd
- 0 Denison Rd
- 154 Sugarcane Blvd E
- 148 New Iberia N
- 0 Hwy 3256 (I-10 Service) Rd Unit 158746
- 0 Hwy 3256 (I-10 Service) Rd Unit SWL25002732
- 0 Hwy 3256 (I-10 Service) Rd Unit SWL25002713
- 218 White Castle N
- 7962 Lecompte Towne Other
- 215 White Castle N
- 222 White Castle N
- 219 White Castle N
- 233 White Castle N
- 7964 Colomas Towne
- 7738 Effie Nina Way
- 167 Florence Cir
- 247 Packing House Rd
- 8138 Kinslee Ln
- 8139 Kelsey Ln
