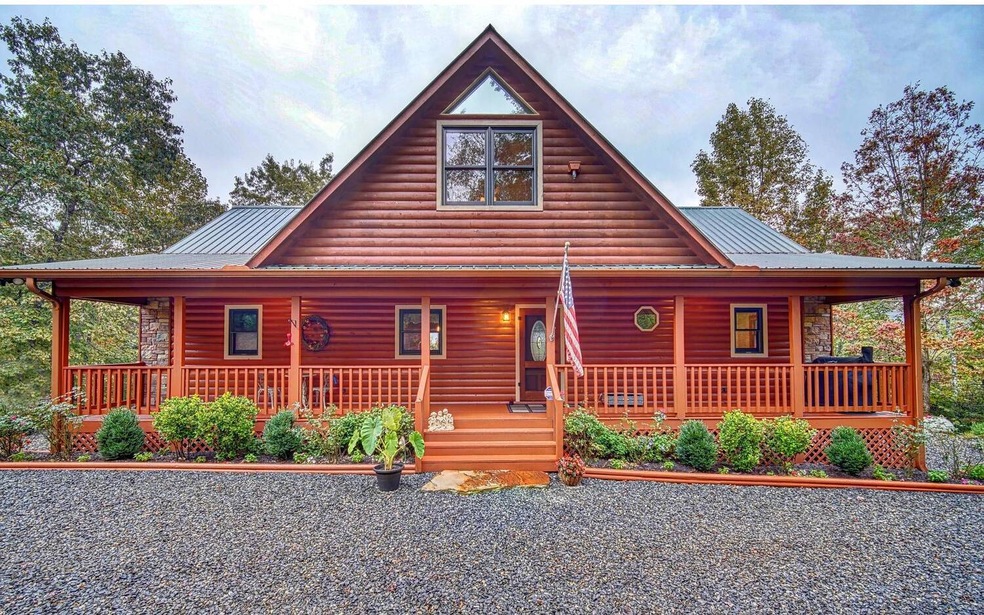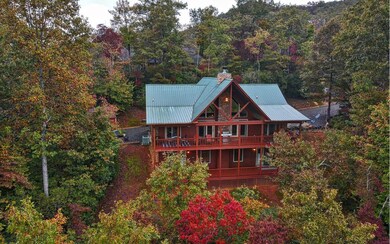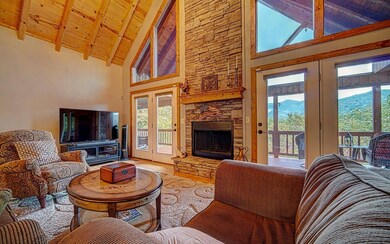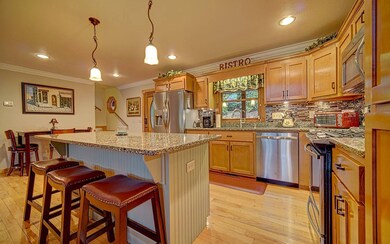
7221 Rocky Mountain Ln Hiawassee, GA 30546
Estimated Value: $653,224 - $774,000
Highlights
- View of Trees or Woods
- Chalet
- Cathedral Ceiling
- Towns County Middle School Rated A-
- Deck
- Wood Flooring
About This Home
As of December 2020Immaculate move in ready custom home with room for everyone! Open concept lodge style home with year round mountain views & privacy. Two BR on main level, large Loft & half bath upstairs, Terrace level has 2nd master BR, Large Family Rm and 2nd kitchen area with wine cooler. All the Bedrooms are spacious, large baths, 3 Full baths, 2 Half Baths. Soaring stone fireplace & beautiful wood beamed ceiling, Hardwood floors on main level, New Stainless upgraded appliances with solid surface counters, Nice large island. Two levels of decks with gorgeous mountain views. Perfect one level living with large loft & full finished BSMT There are so many upgrades and features in this home you can move right in! Outside is a large shed for storage or workshop. Zoned heating & AC, newly stained inside & out. This is mountain elegance! Located in a beautiful rustic home community, easy drive to Hiawassee or Clayton. You will fall in love with this larger lodge style home, perfect for part time or full time living with lots of storage. Don't hesitate or it will be gone!
Last Agent to Sell the Property
Mountain Realty Brokerage Phone: 7068962283 License #291481 Listed on: 10/10/2020
Last Buyer's Agent
Missy Lloyd
REMAX Hiawassee Realty
Home Details
Home Type
- Single Family
Est. Annual Taxes
- $2,515
Year Built
- Built in 2006
Lot Details
- 1.1 Acre Lot
Property Views
- Woods
- Mountain
Home Design
- Chalet
- Cabin
- Frame Construction
- Metal Roof
- Log Siding
Interior Spaces
- 3,763 Sq Ft Home
- Sheet Rock Walls or Ceilings
- Cathedral Ceiling
- Ceiling Fan
- 2 Fireplaces
- Insulated Windows
- Window Screens
- Finished Basement
- Basement Fills Entire Space Under The House
- Laundry on main level
Kitchen
- Range
- Microwave
- Dishwasher
- Disposal
Flooring
- Wood
- Carpet
- Tile
Bedrooms and Bathrooms
- 3 Bedrooms
Parking
- Driveway
- Open Parking
Outdoor Features
- Deck
- Separate Outdoor Workshop
Utilities
- Central Heating and Cooling System
- Heat Pump System
- Well
- Septic Tank
- Satellite Dish
Community Details
- No Home Owners Association
- Stone Brook Estates Subdivision
Listing and Financial Details
- Tax Lot 20
- Assessor Parcel Number 0083 520
Ownership History
Purchase Details
Home Financials for this Owner
Home Financials are based on the most recent Mortgage that was taken out on this home.Purchase Details
Home Financials for this Owner
Home Financials are based on the most recent Mortgage that was taken out on this home.Purchase Details
Home Financials for this Owner
Home Financials are based on the most recent Mortgage that was taken out on this home.Purchase Details
Similar Homes in Hiawassee, GA
Home Values in the Area
Average Home Value in this Area
Purchase History
| Date | Buyer | Sale Price | Title Company |
|---|---|---|---|
| Justice Mark W | $425,000 | -- | |
| Gallaher Gary L | $252,500 | -- | |
| White Robert | $285,000 | -- | |
| Eller Glen | -- | -- |
Mortgage History
| Date | Status | Borrower | Loan Amount |
|---|---|---|---|
| Open | Justice Mark W | $340,000 | |
| Previous Owner | Gallaher Gary L | $60,000 | |
| Previous Owner | White Robert | $228,000 |
Property History
| Date | Event | Price | Change | Sq Ft Price |
|---|---|---|---|---|
| 12/03/2020 12/03/20 | Sold | $425,000 | 0.0% | $113 / Sq Ft |
| 10/11/2020 10/11/20 | Pending | -- | -- | -- |
| 10/10/2020 10/10/20 | For Sale | $425,000 | +68.3% | $113 / Sq Ft |
| 05/17/2016 05/17/16 | Sold | $252,500 | 0.0% | -- |
| 04/04/2016 04/04/16 | Pending | -- | -- | -- |
| 02/18/2016 02/18/16 | For Sale | $252,500 | -- | -- |
Tax History Compared to Growth
Tax History
| Year | Tax Paid | Tax Assessment Tax Assessment Total Assessment is a certain percentage of the fair market value that is determined by local assessors to be the total taxable value of land and additions on the property. | Land | Improvement |
|---|---|---|---|---|
| 2024 | $2,515 | $234,246 | $30,000 | $204,246 |
| 2023 | $2,508 | $214,025 | $30,000 | $184,025 |
| 2022 | $2,365 | $201,790 | $30,000 | $171,790 |
| 2021 | $1,481 | $161,456 | $12,000 | $149,456 |
| 2020 | $1,376 | $122,788 | $12,000 | $110,788 |
| 2019 | $1,349 | $116,224 | $12,000 | $104,224 |
| 2018 | $1,351 | $112,078 | $8,000 | $104,078 |
| 2017 | $1,259 | $107,282 | $8,000 | $99,282 |
| 2016 | $1,523 | $110,072 | $8,000 | $102,072 |
| 2015 | $1,542 | $110,072 | $8,000 | $102,072 |
| 2014 | $1,555 | $110,072 | $8,000 | $102,072 |
| 2013 | -- | $110,072 | $8,000 | $102,072 |
Agents Affiliated with this Home
-
Janet Simony

Seller's Agent in 2020
Janet Simony
Mountain Realty
(706) 835-7457
75 in this area
226 Total Sales
-
M
Buyer's Agent in 2020
Missy Lloyd
RE/MAX
-
Georgia Williamson

Seller's Agent in 2016
Georgia Williamson
Mountain Realty
(706) 994-1998
75 in this area
241 Total Sales
Map
Source: Northeast Georgia Board of REALTORS®
MLS Number: 301323
APN: 0083-520
- LOT 6 Rocky Knob Ln
- 2.58 Upper Hightower Rd
- 35 Chapel Cir
- LOT 7 Bear Trail
- 216 Hightower Ridge
- BAREFOOT HILL 1a Unit TRACT 1
- LOT 19 the Highlands at Hightower Ridge
- Lot 9 Black Bear Trail
- LOT 19 Black Bear Trail
- tract 1A Barefoot Hill Rd
- 388 Country Hill Rd
- Lt15/15A Hightower Ridge
- 15/15A Hightower Ridge
- 0 Hightower Ridge Dr
- 205 Hightower Ridge
- 205 Hightower Ridge Dr
- 7031 Black Bear Trail
- 406 Barefoot Rise
- 75 Albert Rd
- 409 & 411 Barefoot Rd
- 7221 Rocky Mountain Ln
- 7225 Rocky Mountain Ln
- 7217 Rocky Mountain Ln
- 7217 Rocky Mountain Ln Unit 22
- 7229 Rocky Mountain Ln Unit 17
- 7236 Rocky Mountain Ln
- 7236 Rocky Mountain Ln Unit 13
- 7215 Rocky Mountain Ln
- 7258 Rocky Mountain Ln
- 165 Stone Brook Ln Unit 7
- 165 Stone Brook Ln
- 165 Stone Brook Ln
- 165 Stone Brook Ln Unit 7
- 165 Stone Brook Ln
- 7224 Rocky Mountain Ln
- 7224 Rocky Mountain Ln Unit 10
- #14 Stone Brook Estates
- 7220 Rocky Mountain Ln
- 169 Stone Brook Ln
- 7260 Rocky Mountain Ln



