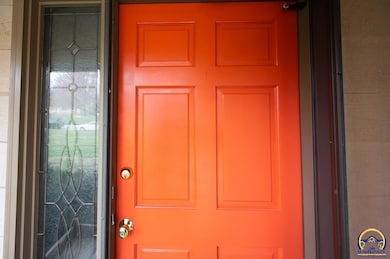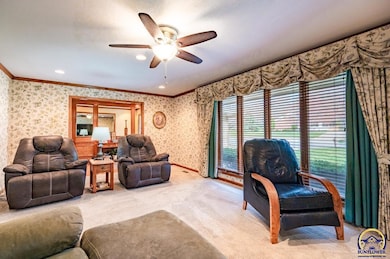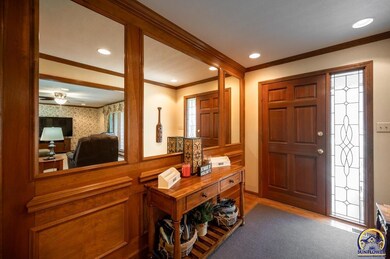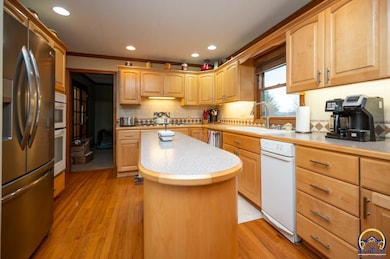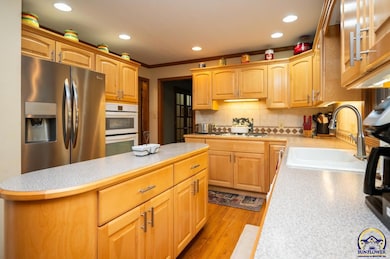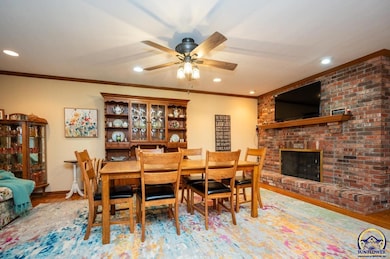
7221 SW Wattling Ct Topeka, KS 66614
Highlights
- Deck
- Family Room with Fireplace
- No HOA
- Farley Elementary School Rated A-
- Ranch Style House
- 2 Car Attached Garage
About This Home
As of May 2025Large walkout ranch with over 2,200 sqft on main floor in the Lake Sherwood area. It was rebuilt in 2000 due to a fire. Open eat-in kitchen/family room area, main floor laundry, office, 2 fireplaces, wet bar, third car garage/boat storage and workshop in basement. This is in a cul-de-sac for less traffic and has a large yard. Extra bonus room in basement for guests. Enjoy the 4 season room off the family room.
Last Agent to Sell the Property
Coldwell Banker American Home Brokerage Phone: 785-969-4561 License #OB00016571 Listed on: 03/20/2025

Home Details
Home Type
- Single Family
Est. Annual Taxes
- $5,793
Year Built
- Built in 1978
Parking
- 2 Car Attached Garage
- Automatic Garage Door Opener
- Garage Door Opener
Home Design
- Ranch Style House
- Architectural Shingle Roof
- Stick Built Home
Interior Spaces
- 3,659 Sq Ft Home
- Multiple Fireplaces
- Wood Burning Fireplace
- Thermal Pane Windows
- Family Room with Fireplace
- Living Room
- Dining Room
- Recreation Room with Fireplace
- Carpet
- Partially Finished Basement
Kitchen
- Oven
- Electric Cooktop
- Microwave
- Dishwasher
- Trash Compactor
- Disposal
Bedrooms and Bathrooms
- 3 Bedrooms
Laundry
- Laundry Room
- Laundry on main level
Outdoor Features
- Deck
Schools
- Farley Elementary School
- Washburn Rural Middle School
- Washburn Rural High School
Utilities
- Gas Water Heater
- Cable TV Available
Community Details
- No Home Owners Association
- Sherwood Estates Subdivision
Listing and Financial Details
- Assessor Parcel Number R56936
Ownership History
Purchase Details
Home Financials for this Owner
Home Financials are based on the most recent Mortgage that was taken out on this home.Purchase Details
Home Financials for this Owner
Home Financials are based on the most recent Mortgage that was taken out on this home.Purchase Details
Similar Homes in Topeka, KS
Home Values in the Area
Average Home Value in this Area
Purchase History
| Date | Type | Sale Price | Title Company |
|---|---|---|---|
| Warranty Deed | -- | Kansas Secured Title | |
| Warranty Deed | -- | Lawyers Title Of Topeka Inc | |
| Interfamily Deed Transfer | -- | None Available |
Mortgage History
| Date | Status | Loan Amount | Loan Type |
|---|---|---|---|
| Open | $298,000 | New Conventional | |
| Previous Owner | $120,000 | New Conventional | |
| Previous Owner | $200,000 | New Conventional | |
| Previous Owner | $80,000 | New Conventional |
Property History
| Date | Event | Price | Change | Sq Ft Price |
|---|---|---|---|---|
| 05/28/2025 05/28/25 | Sold | -- | -- | -- |
| 05/03/2025 05/03/25 | Pending | -- | -- | -- |
| 04/29/2025 04/29/25 | Price Changed | $374,500 | -2.1% | $102 / Sq Ft |
| 03/20/2025 03/20/25 | For Sale | $382,500 | +66.4% | $105 / Sq Ft |
| 11/20/2014 11/20/14 | Sold | -- | -- | -- |
| 10/18/2014 10/18/14 | Pending | -- | -- | -- |
| 07/18/2014 07/18/14 | For Sale | $229,900 | -- | $63 / Sq Ft |
Tax History Compared to Growth
Tax History
| Year | Tax Paid | Tax Assessment Tax Assessment Total Assessment is a certain percentage of the fair market value that is determined by local assessors to be the total taxable value of land and additions on the property. | Land | Improvement |
|---|---|---|---|---|
| 2025 | $5,793 | $41,000 | -- | -- |
| 2023 | $5,793 | $38,283 | $0 | $0 |
| 2022 | $4,830 | $34,489 | $0 | $0 |
| 2021 | $4,263 | $31,071 | $0 | $0 |
| 2020 | $4,107 | $30,462 | $0 | $0 |
| 2019 | $4,158 | $30,462 | $0 | $0 |
| 2018 | $3,898 | $30,462 | $0 | $0 |
| 2017 | $4,072 | $29,865 | $0 | $0 |
| 2014 | $4,046 | $29,280 | $0 | $0 |
Agents Affiliated with this Home
-
R
Seller's Agent in 2025
Robb McDowell
Coldwell Banker American Home
-
J
Buyer's Agent in 2025
Jarod Tetuan
Genesis, LLC, Realtors
-
G
Seller's Agent in 2014
Greg Armbruster
Genesis, LLC, Realtors
-
T
Buyer's Agent in 2014
Terry Cobb
Kirk & Cobb, Inc.
Map
Source: Sunflower Association of REALTORS®
MLS Number: 238413
APN: 144-18-0-30-01-036-000
- 3335 SW Dukeries Rd
- 7060 SW Fountaindale Rd
- 3725 SW Kings Forest Rd
- 7921 SW 33rd St
- 7401 SW Kings Forest Ct Unit Lot 1
- 7628 SW 28th Terrace
- 3907 SW Canterbury Town Rd
- 2721 SW Herefordshire Rd
- 2700 SW Rother Rd
- 6639 SW Scathelock Rd
- 6610 SW Scathelock Rd
- 7419 SW 26th Ct
- 6539 SW Wentley Ln
- 7724 SW 27th St
- 6855 SW Aylesbury Rd
- 3210 SW Staffordshire Rd
- 2949 SW Tutbury Town Rd
- 2521 SW Windermere Ct
- 8002 SW 28th Ct
- 2712 SW Sherwood Park Dr

