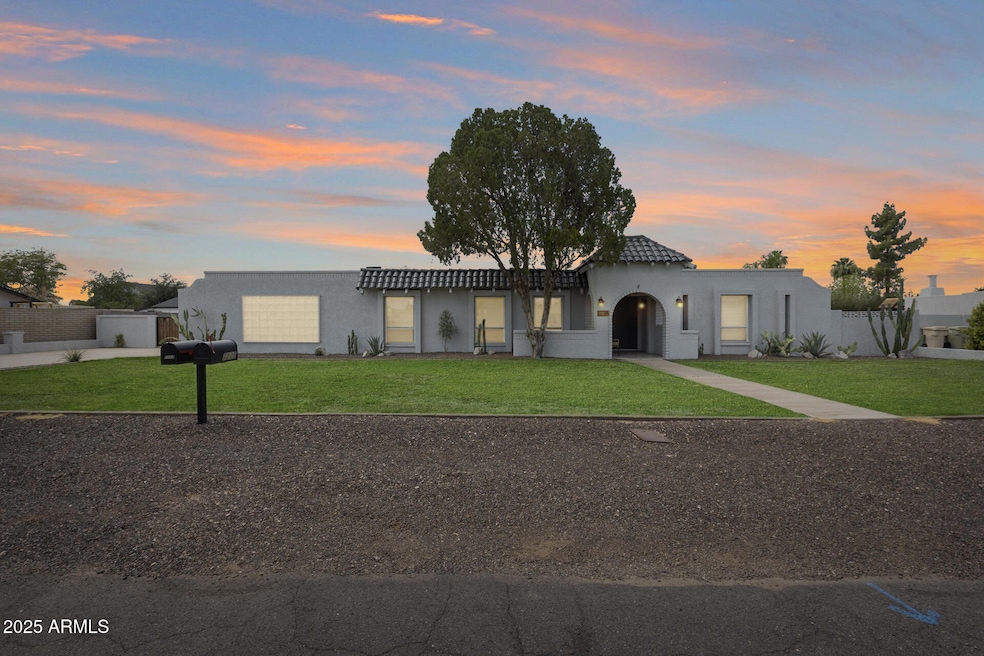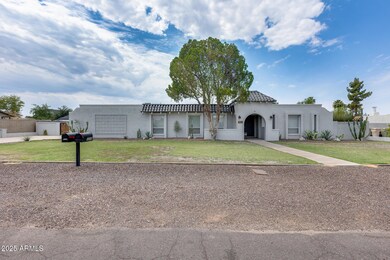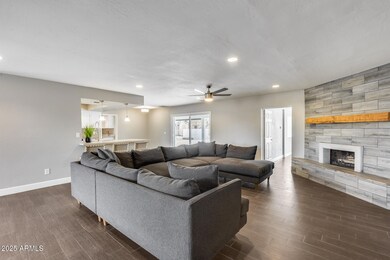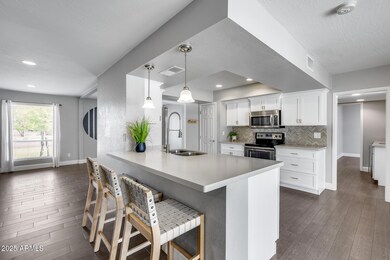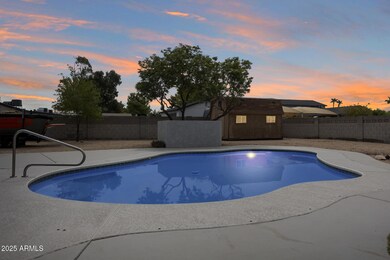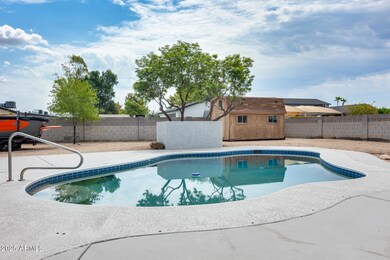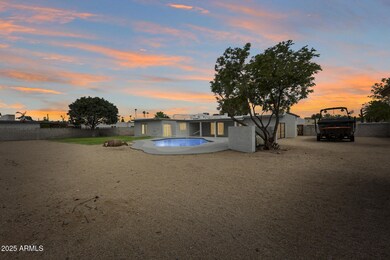7221 W Libby St Glendale, AZ 85308
Arrowhead NeighborhoodHighlights
- RV Gated
- 0.42 Acre Lot
- Covered patio or porch
- Arrowhead Elementary School Rated A-
- No HOA
- 2 Car Direct Access Garage
About This Home
Catch the sunset from your backyard oasis—then park your RV without breaking a rule! This stunning single-story 4 bed, 2.5 bath home sits on an impressive 18,000 sq ft lot with no HOA, offering unmatched freedom and functionality. The open-concept layout flows effortlessly, perfect for entertaining or relaxing, while the sparkling pool, RV gate, and spacious 2-car garage add convenience and lifestyle perks. Bring your boat, RV, or toys—there's room for it all! Located in the heart of NW Peoria, you're just minutes from top-rated schools, the 101 freeway, P83's vibrant dining and shopping scene, and the Peoria Sports Complex.
Home Details
Home Type
- Single Family
Est. Annual Taxes
- $2,022
Year Built
- Built in 1973
Lot Details
- 0.42 Acre Lot
- Desert faces the front of the property
- Block Wall Fence
- Grass Covered Lot
Parking
- 2 Car Direct Access Garage
- Side or Rear Entrance to Parking
- RV Gated
Home Design
- Built-Up Roof
- Block Exterior
- Stucco
Interior Spaces
- 2,600 Sq Ft Home
- 1-Story Property
- Ceiling Fan
- Double Pane Windows
- Family Room with Fireplace
- Living Room with Fireplace
Kitchen
- Eat-In Kitchen
- Breakfast Bar
- Built-In Microwave
Flooring
- Carpet
- Tile
Bedrooms and Bathrooms
- 4 Bedrooms
- 2.5 Bathrooms
- Double Vanity
Laundry
- Laundry in unit
- Dryer
- Washer
Outdoor Features
- Covered patio or porch
- Outdoor Storage
Schools
- Arrowhead Elementary School
- Highland Lakes Middle School
- Deer Valley High School
Utilities
- Central Air
- Heating Available
- Septic Tank
- High Speed Internet
- Cable TV Available
Additional Features
- No Interior Steps
- Property is near a bus stop
Listing and Financial Details
- Property Available on 8/1/25
- $50 Move-In Fee
- 6-Month Minimum Lease Term
- $50 Application Fee
- Tax Lot 59
- Assessor Parcel Number 200-44-279
Community Details
Overview
- No Home Owners Association
- Secluded Estates 2 Subdivision
Recreation
- Bike Trail
Map
Source: Arizona Regional Multiple Listing Service (ARMLS)
MLS Number: 6892556
APN: 200-44-279
- 7230 W Campo Bello Dr Unit 3A
- 7425 W Caro Rd
- 7215 W Union Hills Dr
- 18256 N 75th Ave
- 18643 N 73rd Ave
- 7537 W Bluefield Ave
- 7139 W Mcrae Way
- 7204 W Mcrae Way
- 18585 N 70th Ave
- 7102 W Julie Dr
- 6793 W Angela Dr
- 7645 W Bluefield Ave
- 7185 W Kimberly Way
- 7503 W Julie Dr
- 7108 W Morrow Dr
- 7722 W Libby St
- 7420 W Morrow Dr
- 6832 W Morrow Dr
- 7626 W Mcrae Way
- 17790 N 66th Ln
- 7139 W Mcrae Way
- 6808 W Angela Dr
- 7127 W Morrow Dr
- 7345 W Bell Rd
- 17500 N 67th Ave
- 17790 N 66th Ln
- 18998 N 74th Dr
- 6772 W Morrow Dr
- 7100 W Grandview Rd
- 7531 W Taro Ln
- 7742 W Mcrae Way
- 18702 N 67th Dr
- 7157 W Kings Ave
- 18882 N 77th Ave
- 18901 N 69th Ave
- 19153 N 75th Dr
- 7834 W Mcrae Way
- 7522 W Kerry Ln
- 18330 N 79th Ave
- 7677 W Paradise Ln Unit 3
