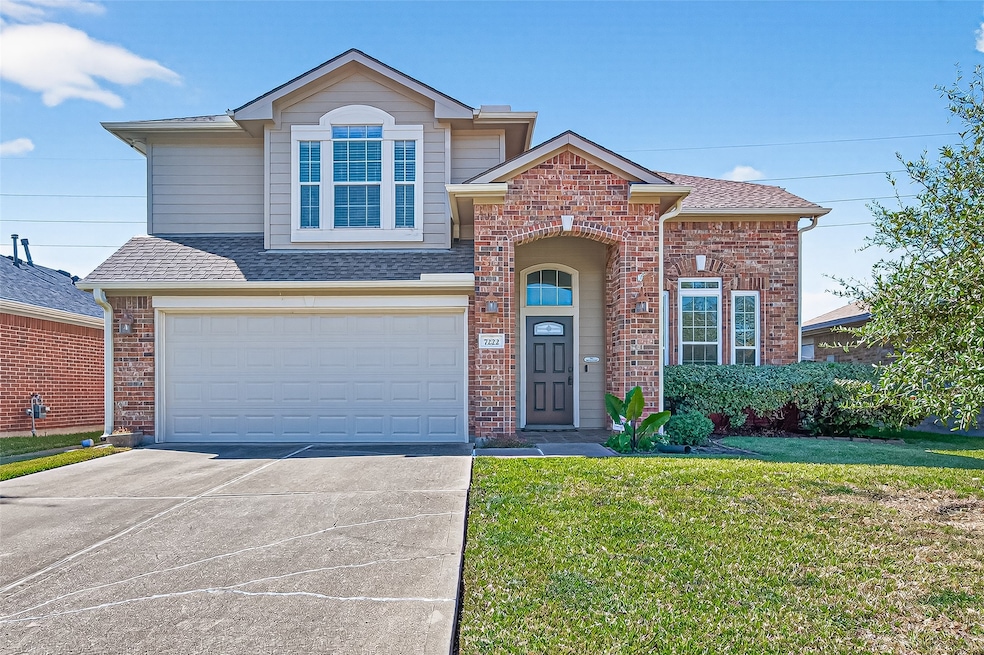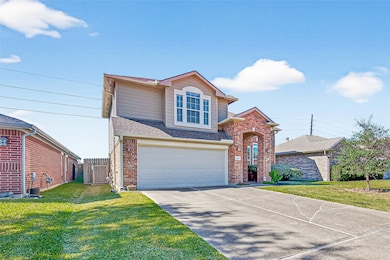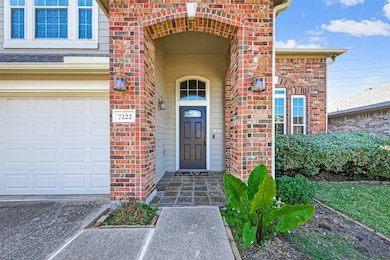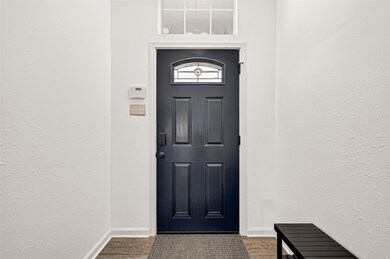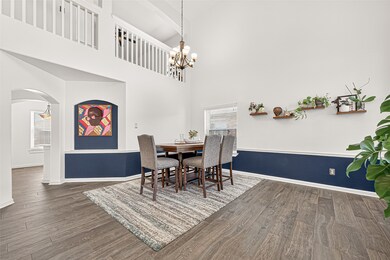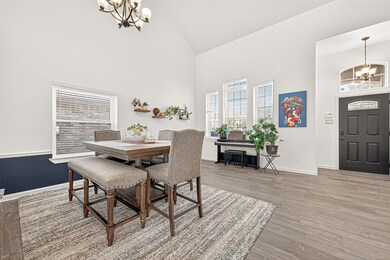7222 Autumn Bluff Ln Richmond, TX 77407
Grand Mission NeighborhoodEstimated payment $2,355/month
Highlights
- Deck
- Adjacent to Greenbelt
- High Ceiling
- Barbara Jordan Elementary School Rated A-
- Traditional Architecture
- Community Pool
About This Home
This beautiful home is an absolute treasure. Walk in and you'll be welcomed by the high ceiling, a warm fireplace, and stylish two-tone walls that bring a sense of elegance. The kitchen boasts granite countertops, stainless steel appliances, and a coffee bar. In the primary bathroom, you'll find double sinks along with a separate tub and shower. The house is equipped with a Generac generator, a Lennox HVAC system that has a 26 SEER rating, and solar capabilities to ensure perfect climate control all year long. The first floor features double-pane windows for better energy efficiency. Refrigerator, washer, and dryer included. Set your appointments quickly!
Listing Agent
Walzel Properties - Corporate Office License #0648885 Listed on: 11/08/2025

Home Details
Home Type
- Single Family
Est. Annual Taxes
- $6,809
Year Built
- Built in 2004
Lot Details
- 6,058 Sq Ft Lot
- Adjacent to Greenbelt
- East Facing Home
- Back Yard Fenced
HOA Fees
- $48 Monthly HOA Fees
Parking
- 2 Car Attached Garage
- Garage Door Opener
Home Design
- Traditional Architecture
- Brick Exterior Construction
- Slab Foundation
- Composition Roof
- Wood Siding
Interior Spaces
- 2,033 Sq Ft Home
- 2-Story Property
- High Ceiling
- Ceiling Fan
- Gas Fireplace
- Window Treatments
- Utility Room
Kitchen
- Microwave
- Dishwasher
- Disposal
Bedrooms and Bathrooms
- 3 Bedrooms
- Double Vanity
- Bathtub with Shower
- Separate Shower
Home Security
- Security System Owned
- Fire and Smoke Detector
Eco-Friendly Details
- Energy-Efficient Windows with Low Emissivity
- Energy-Efficient HVAC
Outdoor Features
- Deck
- Patio
Schools
- Jordan Elementary School
- Crockett Middle School
- Bush High School
Utilities
- Central Heating and Cooling System
- Heating System Uses Gas
- Power Generator
Community Details
Overview
- C.I.A. Services, Inc. Association, Phone Number (713) 981-9000
- Twin Oaks Village Sec 5 Subdivision
Recreation
- Community Playground
- Community Pool
Map
Home Values in the Area
Average Home Value in this Area
Tax History
| Year | Tax Paid | Tax Assessment Tax Assessment Total Assessment is a certain percentage of the fair market value that is determined by local assessors to be the total taxable value of land and additions on the property. | Land | Improvement |
|---|---|---|---|---|
| 2025 | $6,709 | $325,000 | $38,610 | $286,390 |
| 2024 | $6,709 | $320,210 | $38,610 | $281,600 |
| 2023 | $3,954 | $241,318 | $0 | $275,105 |
| 2022 | $4,483 | $219,380 | $0 | $232,440 |
| 2021 | $4,963 | $199,440 | $27,000 | $172,440 |
| 2020 | $4,877 | $192,900 | $27,000 | $165,900 |
| 2019 | $4,976 | $186,940 | $27,000 | $159,940 |
| 2018 | $3,312 | $126,930 | $27,000 | $99,930 |
| 2017 | $4,637 | $175,840 | $27,000 | $148,840 |
| 2016 | $4,216 | $159,850 | $23,400 | $136,450 |
| 2015 | $2,270 | $145,320 | $23,400 | $121,920 |
| 2014 | $2,186 | $132,110 | $23,400 | $108,710 |
Property History
| Date | Event | Price | List to Sale | Price per Sq Ft | Prior Sale |
|---|---|---|---|---|---|
| 11/08/2025 11/08/25 | For Sale | $330,000 | +1.5% | $162 / Sq Ft | |
| 07/17/2023 07/17/23 | Sold | -- | -- | -- | View Prior Sale |
| 06/19/2023 06/19/23 | Pending | -- | -- | -- | |
| 06/13/2023 06/13/23 | For Sale | $325,000 | -- | $160 / Sq Ft |
Purchase History
| Date | Type | Sale Price | Title Company |
|---|---|---|---|
| Special Warranty Deed | $308,750 | None Listed On Document | |
| Vendors Lien | -- | Startex Title Company | |
| Deed | -- | -- | |
| Special Warranty Deed | -- | First American Title | |
| Special Warranty Deed | -- | None Available | |
| Deed | -- | -- | |
| Trustee Deed | $145,518 | None Available | |
| Vendors Lien | -- | Stewart Title |
Mortgage History
| Date | Status | Loan Amount | Loan Type |
|---|---|---|---|
| Previous Owner | $129,628 | FHA | |
| Previous Owner | $142,612 | FHA |
Source: Houston Association of REALTORS®
MLS Number: 70944673
APN: 8110-05-001-0270-907
- 18111 Flower Grove Ct
- 18318 Grayson Bluff Way
- 18207 Morningside Downs Way
- 7222 Highland Chase Dr
- 7206 Highland Chase Dr
- 6919 Kingsford Gable Ct
- 6926 Ithaca Heights Ln
- 18147 Brightwood Park Ln
- 6902 Kingsford Gable Ct
- 18315 Stablewood Manor Trail
- 18239 Eton Ridge Ct
- 7511 Flintrock Hollow Trail
- 17906 Camden Oaks Ln
- 7502 Highland Chase Dr
- 18106 Oakleaf Trail Ct
- 17823 Scenic Oaks Dr
- 7703 Northfork Hollow Ln
- 17915 Scrub Oak Dr
- 7410 Lassiter Hollow Ln
- 7434 Rivercane Shore Ln
- 7354 Eden Crossing Ln
- 18118 Mayfield Meadow Ln
- 6919 Kingsford Gable Ct
- 18330 Arcola Bay Ln
- 7426 Flintrock Hollow Trail
- 18239 Eton Ridge Ct
- 7003 Apple Oak Ct
- 18206 Bonham Oaks Ct
- 17919 Scrub Oak Dr
- 17819 Scenic Oaks Dr
- 6807 Oakbranch Manor Ln
- 6722 Oakleaf Trail Ln
- 18006 Barton Ridge Ln
- 7706 Eldergrove Ln
- 17806 Oakland Mills Dr
- 6914 Arcadia Meadow Ct
- 7311 Ramsgate Cliff Ln
- 18019 Timerwalk Ln
- 7819 Wyndham Harbor Ct
- 7814 Rocky Peak Ln
