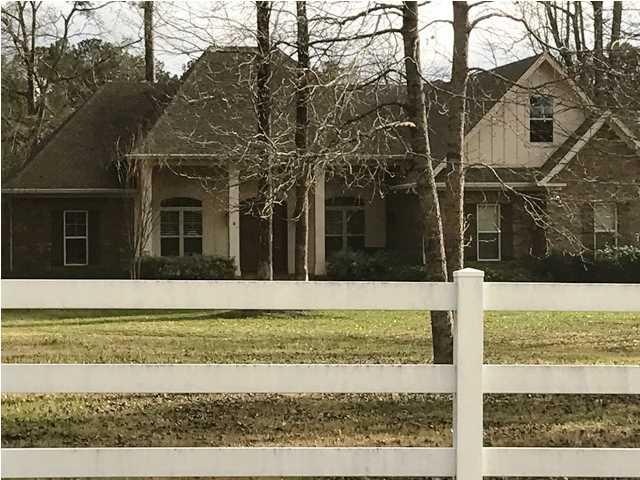
7222 Cloverleaf Landing Rd Unit A Bay Minette, AL 36507
Estimated Value: $525,000 - $727,000
Highlights
- Craftsman Architecture
- Wood Flooring
- Screened Porch
- Spanish Fort Elementary School Rated A-
- Whirlpool Bathtub
- Formal Dining Room
About This Home
As of March 2017One of a kind home on 1.15 acres in Spanish Fort School District w/ all the upgrades. Split Bedroom Plan, Bonus Room, 3 Full Baths, Loads of Pocket Doors, Office, Screen Porch, Workshop. Tankless Water Heater, Spray Foam Insulation.
Last Agent to Sell the Property
Coastal Alabama Real Estate License #75499 Listed on: 02/10/2017

Last Buyer's Agent
NOT MULTIPLE LISTING
NOT MULTILPLE LISTING
Home Details
Home Type
- Single Family
Est. Annual Taxes
- $1,638
Year Built
- Built in 2009
Lot Details
- 1.15
Parking
- 2 Car Attached Garage
Home Design
- Craftsman Architecture
- Brick Front
Interior Spaces
- 2,650 Sq Ft Home
- 1-Story Property
- Ceiling height of 9 feet on the main level
- Gas Log Fireplace
- Formal Dining Room
- Screened Porch
- Eat-In Kitchen
Flooring
- Wood
- Carpet
- Ceramic Tile
Bedrooms and Bathrooms
- 4 Bedrooms
- Split Bedroom Floorplan
- Walk-In Closet
- 3 Full Bathrooms
- Whirlpool Bathtub
- Separate Shower in Primary Bathroom
Schools
- Spanish Fort Elementary And Middle School
- Spanish Fort High School
Utilities
- Central Heating and Cooling System
- Septic Tank
Additional Features
- Outdoor Storage
- 1.15 Acre Lot
Community Details
- Riverside Run Subdivision
Listing and Financial Details
- Assessor Parcel Number 2909420000008004
Ownership History
Purchase Details
Purchase Details
Home Financials for this Owner
Home Financials are based on the most recent Mortgage that was taken out on this home.Purchase Details
Similar Homes in the area
Home Values in the Area
Average Home Value in this Area
Purchase History
| Date | Buyer | Sale Price | Title Company |
|---|---|---|---|
| Parnell Lesley Lee | $288,500 | None Listed On Document | |
| Coppels Blakney | -- | -- | |
| Fulton John D | -- | None Available |
Mortgage History
| Date | Status | Borrower | Loan Amount |
|---|---|---|---|
| Previous Owner | Edwards Carey Gaba | $310,250 | |
| Previous Owner | Coppels Blakney | $275,975 | |
| Previous Owner | Coppels Blakney | -- | |
| Previous Owner | Fulton Jeffrey David | $25,110 | |
| Previous Owner | Fulton Jeffrey D | $225,000 | |
| Previous Owner | Fulton John David | $126,000 |
Property History
| Date | Event | Price | Change | Sq Ft Price |
|---|---|---|---|---|
| 03/08/2017 03/08/17 | Sold | $351,000 | -- | $132 / Sq Ft |
| 02/10/2017 02/10/17 | Pending | -- | -- | -- |
Tax History Compared to Growth
Tax History
| Year | Tax Paid | Tax Assessment Tax Assessment Total Assessment is a certain percentage of the fair market value that is determined by local assessors to be the total taxable value of land and additions on the property. | Land | Improvement |
|---|---|---|---|---|
| 2024 | $1,638 | $51,120 | $8,300 | $42,820 |
| 2023 | $1,555 | $48,600 | $6,380 | $42,220 |
| 2022 | $1,280 | $40,260 | $0 | $0 |
| 2021 | $1,174 | $36,980 | $0 | $0 |
| 2020 | $1,119 | $35,400 | $0 | $0 |
| 2019 | $1,028 | $35,900 | $0 | $0 |
| 2018 | $996 | $34,820 | $0 | $0 |
| 2017 | $970 | $33,960 | $0 | $0 |
| 2016 | $848 | $29,900 | $0 | $0 |
| 2015 | $814 | $28,760 | $0 | $0 |
| 2014 | $736 | $26,160 | $0 | $0 |
| 2013 | -- | $23,800 | $0 | $0 |
Agents Affiliated with this Home
-
Laura Reeves

Seller's Agent in 2017
Laura Reeves
Coastal Alabama Real Estate
(251) 490-8402
170 Total Sales
-
N
Buyer's Agent in 2017
NOT MULTIPLE LISTING
NOT MULTILPLE LISTING
Map
Source: Gulf Coast MLS (Mobile Area Association of REALTORS®)
MLS Number: 0542540
APN: 29-09-42-0-000-008.004
- 36784 Legacy Way
- 0 Southern Way Unit 1 374120
- 36295 State Highway 225
- 0 Bluefield Dr Unit 7 365664
- 0 State Highway 225 Unit 7531617
- 0 State Highway 225 Unit 7530001
- 0 Newberry Bluff Cir
- 0 Saluda Blvd Unit 9 277154
- 0 Saluda Blvd
- 7180 Cannon Ball Cir
- 0 Colonel Grierson Dr Unit 19 374270
- 35730 Gravine St
- 7086 Saluda Blvd
- 35437 Shenandoah Dr
- 0 Delvan Ln Unit 33 367585
- 35345 Shenandoah Dr
- 8351 Delta Woods Dr
- 7455 Blakeley Oaks Dr N
- 0 Blakeley Oaks Dr Unit 13 377966
- 0 S Blakeley Oaks Dr Unit 9 376371
- 7222 Cloverleaf Landing Rd
- 7222 Cloverleaf Landing Rd Unit A
- 36455 State Highway 225
- 7201 Cloverleaf Landing Rd
- 7227 Bromley Ln
- 7151 Bromley Ln
- 7101 Cloverleaf Landing Rd
- 7265 Bromley Ln
- 7099 Cloverleaf Landing Rd
- 7069 Cloverleaf Landing Rd
- 7225 Bromley Ln
- 7027 Cloverleaf Landing Rd
- 7030 Cloverleaf Landing Rd
- 7003 Cloverleaf Landing Rd
- 7411 Bromley Ln
- 6983 Cloverleaf Landing Rd
- 7290 Bromley Ln
- 7230 Bromley Ln
- 7160 Bromley Ln
- 7140 Bromley Ln
