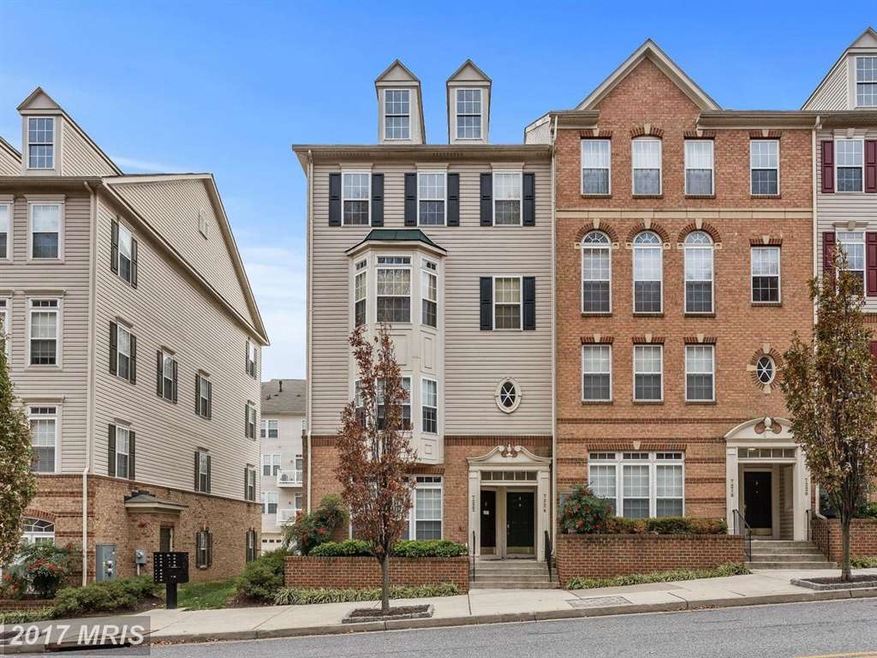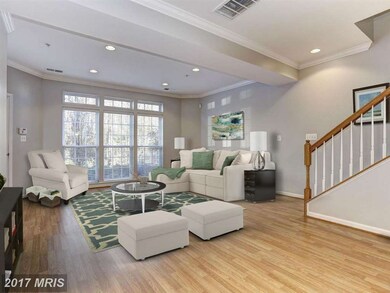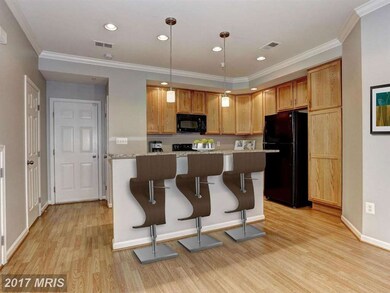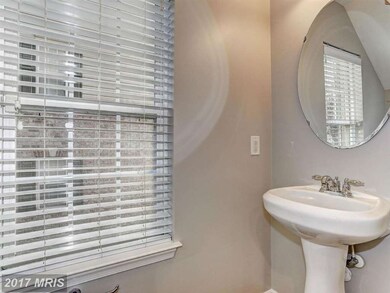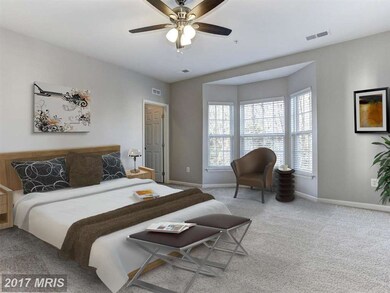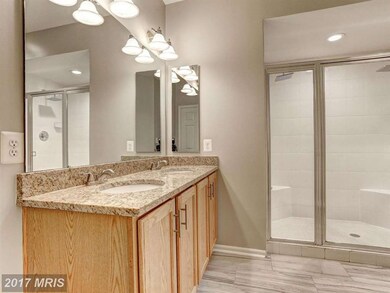
7222 Elkridge Crossing Way Elkridge, MD 21075
Highlights
- Open Floorplan
- Colonial Architecture
- Upgraded Countertops
- Elkridge Elementary School Rated A-
- Ceiling height of 9 feet or more
- Breakfast Area or Nook
About This Home
As of July 2025Shines like a model home! Nestled in Elkridge Crossing, minutes from BWI this pristinely maintained end unit TH will amaze you. Freshly painted interiors, new carpeting, decorative flooring& plenty of natural sunlight. KIT w/newly installed granite counters, 42 cabinetry w/new hardware& center island. Huge MBD w/dual custom dual walk-in cls, granite vanities. BD w/French drs& balcony&UL laundry
Last Buyer's Agent
Tommy Roland
RE/MAX Realty Group
Townhouse Details
Home Type
- Townhome
Est. Annual Taxes
- $3,713
Year Built
- Built in 2007
Lot Details
- 1 Common Wall
- Landscaped
- Property is in very good condition
HOA Fees
Parking
- 1 Car Attached Garage
- Garage Door Opener
- Off-Street Parking
Home Design
- Colonial Architecture
- Brick Exterior Construction
Interior Spaces
- 1,600 Sq Ft Home
- Property has 2 Levels
- Open Floorplan
- Ceiling height of 9 feet or more
- Ceiling Fan
- Recessed Lighting
- Double Pane Windows
- Vinyl Clad Windows
- Window Treatments
- Bay Window
- Atrium Windows
- Window Screens
- Atrium Doors
- Six Panel Doors
- Living Room
- Basement
- Sump Pump
- Alarm System
Kitchen
- Breakfast Area or Nook
- Eat-In Kitchen
- Electric Oven or Range
- Stove
- Microwave
- Dishwasher
- Kitchen Island
- Upgraded Countertops
- Disposal
Bedrooms and Bathrooms
- 3 Bedrooms
- En-Suite Primary Bedroom
- En-Suite Bathroom
- 2.5 Bathrooms
Laundry
- Laundry Room
- Stacked Washer and Dryer
Outdoor Features
- Balcony
Schools
- Elkridge Elementary School
- Elkridge Landing Middle School
- Howard High School
Utilities
- Central Air
- Heat Pump System
- Vented Exhaust Fan
- Programmable Thermostat
- Natural Gas Water Heater
Listing and Financial Details
- Tax Lot UN 6
- Assessor Parcel Number 1401313347
Community Details
Overview
- Association fees include common area maintenance, management, insurance, reserve funds
- Elkridge Crossin Community
- Elkridge Crossing Subdivision
- The community has rules related to covenants
Recreation
- Jogging Path
Security
- Fire and Smoke Detector
Ownership History
Purchase Details
Home Financials for this Owner
Home Financials are based on the most recent Mortgage that was taken out on this home.Purchase Details
Home Financials for this Owner
Home Financials are based on the most recent Mortgage that was taken out on this home.Purchase Details
Home Financials for this Owner
Home Financials are based on the most recent Mortgage that was taken out on this home.Purchase Details
Home Financials for this Owner
Home Financials are based on the most recent Mortgage that was taken out on this home.Purchase Details
Home Financials for this Owner
Home Financials are based on the most recent Mortgage that was taken out on this home.Similar Homes in Elkridge, MD
Home Values in the Area
Average Home Value in this Area
Purchase History
| Date | Type | Sale Price | Title Company |
|---|---|---|---|
| Deed | $396,500 | Realty Title | |
| Deed | $396,500 | Realty Title | |
| Deed | $360,000 | -- | |
| Deed | $289,000 | Colony Title Group Llc | |
| Deed | $314,109 | -- | |
| Deed | $314,109 | -- |
Mortgage History
| Date | Status | Loan Amount | Loan Type |
|---|---|---|---|
| Open | $356,850 | New Conventional | |
| Closed | $356,850 | New Conventional | |
| Previous Owner | $353,479 | FHA | |
| Previous Owner | $280,330 | New Conventional | |
| Previous Owner | $248,000 | Stand Alone Second | |
| Previous Owner | $314,100 | Purchase Money Mortgage | |
| Previous Owner | $314,100 | Purchase Money Mortgage |
Property History
| Date | Event | Price | Change | Sq Ft Price |
|---|---|---|---|---|
| 07/02/2025 07/02/25 | Sold | $396,500 | -0.9% | $248 / Sq Ft |
| 06/01/2025 06/01/25 | Price Changed | $400,000 | +1.3% | $250 / Sq Ft |
| 05/16/2025 05/16/25 | For Sale | $394,900 | 0.0% | $247 / Sq Ft |
| 12/17/2023 12/17/23 | Rented | $2,700 | 0.0% | -- |
| 12/01/2023 12/01/23 | For Rent | $2,700 | 0.0% | -- |
| 02/01/2023 02/01/23 | Sold | $360,000 | +2.9% | $225 / Sq Ft |
| 01/10/2023 01/10/23 | Pending | -- | -- | -- |
| 01/07/2023 01/07/23 | For Sale | $349,900 | +21.1% | $219 / Sq Ft |
| 02/28/2017 02/28/17 | Sold | $289,000 | 0.0% | $181 / Sq Ft |
| 01/24/2017 01/24/17 | Pending | -- | -- | -- |
| 12/08/2016 12/08/16 | For Sale | $289,000 | 0.0% | $181 / Sq Ft |
| 12/01/2016 12/01/16 | Off Market | $289,000 | -- | -- |
Tax History Compared to Growth
Tax History
| Year | Tax Paid | Tax Assessment Tax Assessment Total Assessment is a certain percentage of the fair market value that is determined by local assessors to be the total taxable value of land and additions on the property. | Land | Improvement |
|---|---|---|---|---|
| 2024 | $4,630 | $319,467 | $0 | $0 |
| 2023 | $4,337 | $300,800 | $90,200 | $210,600 |
| 2022 | $4,238 | $293,867 | $0 | $0 |
| 2021 | $4,088 | $286,933 | $0 | $0 |
| 2020 | $2,594 | $280,000 | $57,000 | $223,000 |
| 2019 | $4,038 | $280,000 | $57,000 | $223,000 |
| 2018 | $3,870 | $280,000 | $57,000 | $223,000 |
| 2017 | $4,008 | $290,000 | $0 | $0 |
| 2016 | -- | $268,667 | $0 | $0 |
| 2015 | -- | $247,333 | $0 | $0 |
| 2014 | -- | $226,000 | $0 | $0 |
Agents Affiliated with this Home
-
Bruno Tarquinii

Seller's Agent in 2025
Bruno Tarquinii
Fairfax Realty Premier
(240) 399-3671
122 Total Sales
-
Courtney Jenkins

Buyer's Agent in 2025
Courtney Jenkins
Pearson Smith Realty, LLC
(240) 409-1396
71 Total Sales
-
Zugell Jamison

Seller's Agent in 2023
Zugell Jamison
Cummings & Co. Realtors
(301) 821-7043
248 Total Sales
-
Omid Asgari

Seller's Agent in 2023
Omid Asgari
Spring Hill Real Estate, LLC.
(301) 636-7377
6 Total Sales
-
Jody Latimer

Seller Co-Listing Agent in 2023
Jody Latimer
RE/MAX
(410) 736-8717
57 Total Sales
-
Joanne McLaughlin

Buyer's Agent in 2023
Joanne McLaughlin
Coldwell Banker (NRT-Southeast-MidAtlantic)
(443) 454-8025
42 Total Sales
Map
Source: Bright MLS
MLS Number: 1003936911
APN: 01-313347
- 7223 Darby Downs
- 7211 Darby Downs
- 7248 Elkridge Crossing Way
- 7230 Darby Downs Unit UTD
- 7269 Elkridge Crossing Way
- 7280 Elkridge Crossing Way
- 7136 Daniel John Dr
- 6436 Rockledge Ct
- 5879 Bonnie View Ln
- 6025 Rock Glen Dr Unit 504
- 6025 Rock Glen Dr
- 5855 Whisper Way
- 6259 Old Washington Rd
- 5959 Rowanberry Dr
- 6221 Sandpiper Ct
- 6050 Old Washington Rd
- 6368 Bayberry Ct
- 6300 Bayberry Ct Unit 1112
- 6132 Adcock Ln
- 6045 Old Washington Rd
