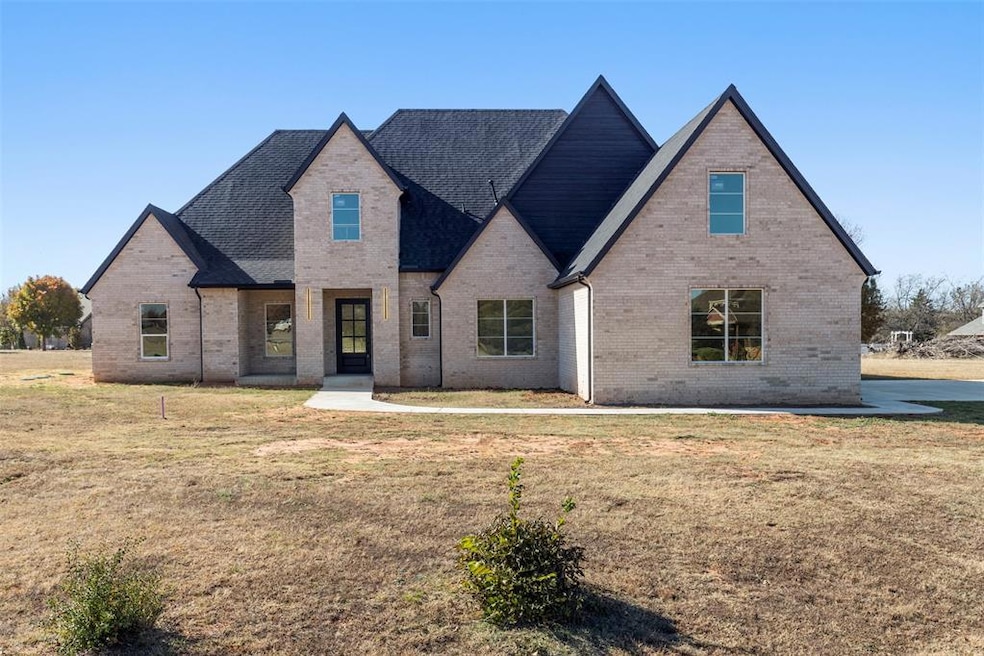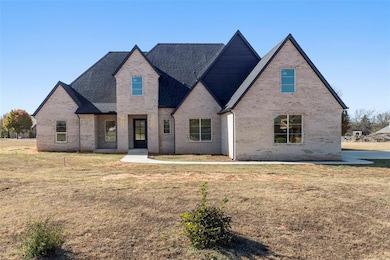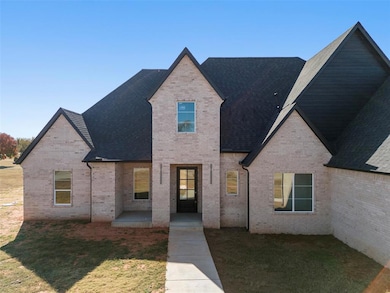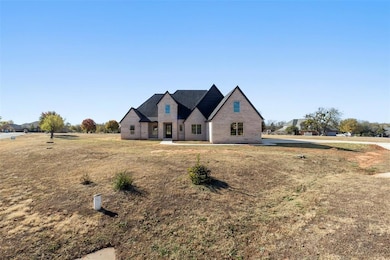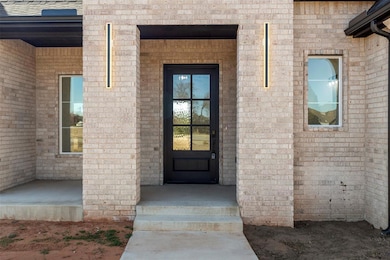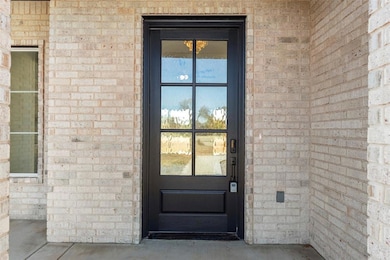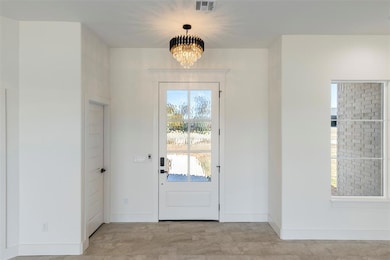7222 Jordan Dr Tuttle, OK 73089
Estimated payment $3,787/month
Highlights
- New Construction
- French Architecture
- Covered Patio or Porch
- 1.5 Acre Lot
- Corner Lot
- 3 Car Attached Garage
About This Home
Welcome to 7222 Jordan Drive. Experience elevated living in this luxurious, brand-new construction home, artfully crafted with premium finishes and modern elegance throughout. Offering 3 spacious bedrooms and 2.5 designer baths, this residence showcases an expansive open-concept floor plan that blends sophistication with comfort. At the heart of the home is a inspired gourmet kitchen, featuring high-end cabinetry, quartz countertops, a stunning island, and top-tier fixtures—perfect for entertaining guests or enjoying intimate gatherings. Sun-soaked living and dining spaces flow seamlessly, creating an inviting atmosphere with a refined contemporary feel. The lavish primary suite provides a serene escape with a spa-style ensuite bath, walk-in shower, and generous closet space. Two additional bedrooms offer versatility and style, complemented by a beautifully appointed full bath. A chic main-level powder room adds an extra touch of convenience. Step into an inviting, beautifully designed living room where comfort meets modern elegance. The space is anchored by a striking black fireplace, creating a stunning focal point that adds both warmth and architectural sophistication. Large windows bathe the room in natural light, highlighting the open layout and seamless flow to the kitchen and dining areas. Whether you’re hosting guests or enjoying a quiet evening at home, this living room offers the perfect blend of style and relaxation—an ideal setting for unforgettable moments. Outside, a 3-car garage adds incredible value—ideal for extra vehicles, hobbies or storage. The home is also built with high-efficiency spray-foam insulation, helping maintain optimal comfort year-round while keeping utility costs impressively low.
Don't miss the opportunity to own this beautiful home, situated on 1.5 acres.
Home Details
Home Type
- Single Family
Year Built
- Built in 2025 | New Construction
Lot Details
- 1.5 Acre Lot
- Corner Lot
HOA Fees
- $25 Monthly HOA Fees
Parking
- 3 Car Attached Garage
Home Design
- French Architecture
- Brick Exterior Construction
- Slab Foundation
- Composition Roof
Interior Spaces
- 2,299 Sq Ft Home
- 1-Story Property
- Electric Fireplace
Bedrooms and Bathrooms
- 4 Bedrooms
Schools
- Tuttle Elementary School
- Tuttle Middle School
- Tuttle High School
Additional Features
- Covered Patio or Porch
- Central Heating and Cooling System
Community Details
- Association fees include greenbelt, maintenance common areas
- Mandatory home owners association
Listing and Financial Details
- Legal Lot and Block 16 / 3
Map
Home Values in the Area
Average Home Value in this Area
Property History
| Date | Event | Price | List to Sale | Price per Sq Ft |
|---|---|---|---|---|
| 11/14/2025 11/14/25 | For Sale | $600,000 | -- | $261 / Sq Ft |
Source: MLSOK
MLS Number: 1201681
- 7319 N Shore Dr
- 6910 Rolling Meadows
- 921 Hannah Dr
- 300 Wildwood Dr
- 1121 Whispering Meadows Ln
- 7 Loblolly Ln
- 1340 Glenwood Dr
- 614 Cinderwood Ct
- 2401 County Road 1196
- 715 S Morgan Rd
- 2454 County Road 1198
- 5917 N Commander Ln
- 0 Walnut Dr
- 5314 Kye Dr
- 5212 Kye Dr
- 5217 Nicole Dr
- 2366 Cypress Ln
- 717 Luna Way
- 640 Luna Way
- 720 Luna Way
- 5220 Mac Rd
- 5326 Mac Rd
- 935 Pendergraft Ln
- 1317 Wade St
- 821 NW 4th St
- 916 NW 4th St
- 1020 NW 4th St
- 721 St James Place
- 712 St James Place
- 301 St James Place
- 394 Indiana Ct
- 1008 NW 6th St
- 430 NE 23rd Terrace
- 1180 County Street 2980
- 12621 Lexington Dr
- 700 NE 21st Terrace Unit 702
- 707 NE 21st Terrace
- 709 NE 21st Terrace
- 1829 Ranchwood Dr
- 300 SW 2nd Place
