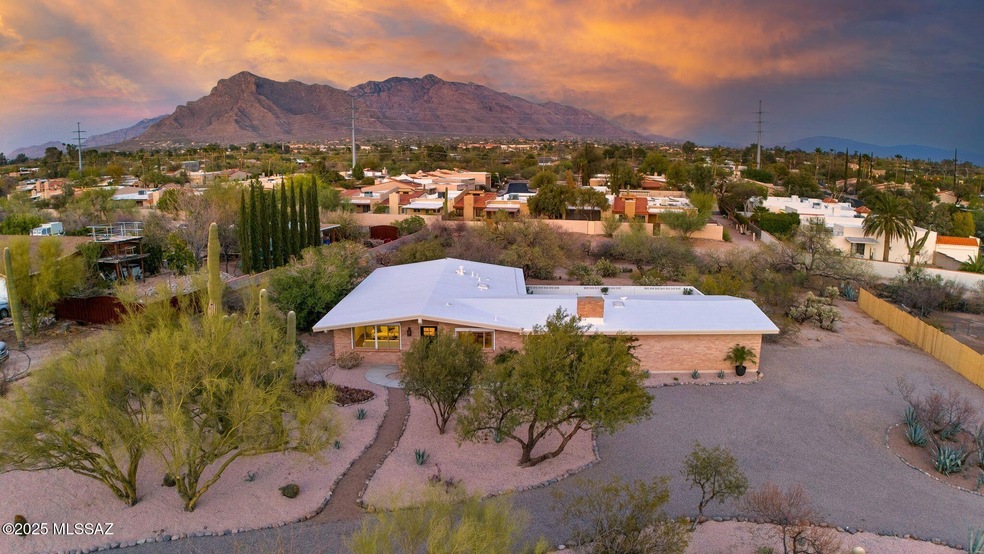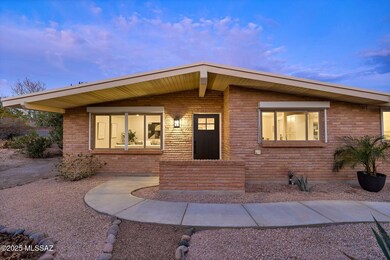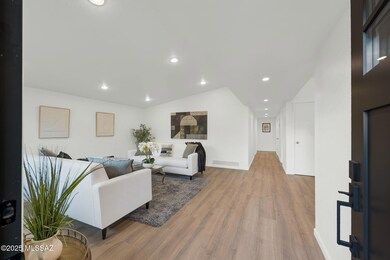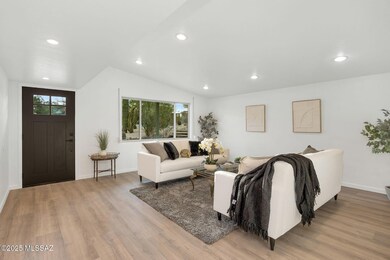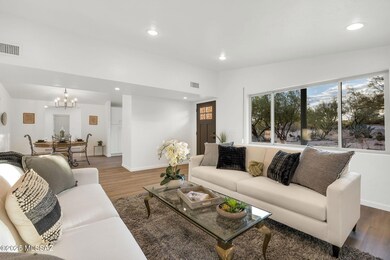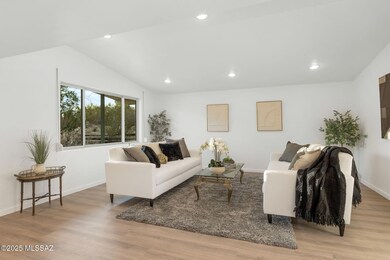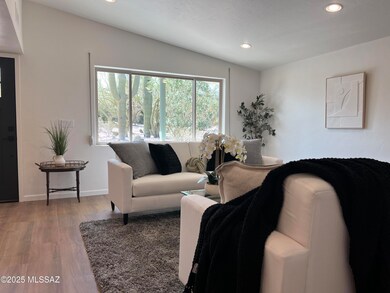
7222 N San Pasquale Ave Tucson, AZ 85704
Highlights
- Private Pool
- 2 Car Garage
- 0.83 Acre Lot
- Cross Middle School Rated A-
- RV Parking in Community
- Mountain View
About This Home
As of April 2025Seller will review offers between $599,900-$620,000 Charming mid-century ranch gem in Casas Roma Estates! This beautifully updated 3 bedroom, 2 bath chiseled brick home sits on a .83-acre lot with stunning mountain views, breathtaking sunsets, mature trees, and no HOA. The spacious floor plan features new flooring throughout, new bathrooms, vaulted ceiling, a cozy beehive wood-burning fireplace, a pocket office, new double pane Milgard windows and sliders with rolling shutters that fill the home with natural light. The new kitchen boasts white shaker cabinetry, quartz countertops, and stainless steel appliances. Enjoy a sparkling pool and a 2-car garage. This home perfectly blends original mid-century charm with modern upgrades--truly a special find!
Home Details
Home Type
- Single Family
Est. Annual Taxes
- $3,269
Year Built
- Built in 1967
Lot Details
- 0.83 Acre Lot
- West Facing Home
- East or West Exposure
- Wood Fence
- Block Wall Fence
- Desert Landscape
- Artificial Turf
- Native Plants
- Shrub
- Paved or Partially Paved Lot
- Landscaped with Trees
- Garden
- Back and Front Yard
- Property is zoned Pima County - CR1
Property Views
- Mountain
- Desert
Home Design
- Southwestern Architecture
- Territorial Architecture
- Brick Exterior Construction
- Built-Up Roof
Interior Spaces
- 1,955 Sq Ft Home
- Property has 1 Level
- Ceiling height of 9 feet or more
- Ceiling Fan
- Skylights
- Wood Burning Fireplace
- Decorative Fireplace
- Double Pane Windows
- ENERGY STAR Qualified Windows with Low Emissivity
- Family Room with Fireplace
- Great Room
- Living Room
- Formal Dining Room
- Storage Room
- Home Gym
- Security Gate
Kitchen
- Breakfast Bar
- Electric Range
- Recirculated Exhaust Fan
- Microwave
- Dishwasher
- Stainless Steel Appliances
- Quartz Countertops
- Disposal
Flooring
- Engineered Wood
- Carpet
- Ceramic Tile
Bedrooms and Bathrooms
- 3 Bedrooms
- Walk-In Closet
- 2 Full Bathrooms
- Pedestal Sink
- Dual Vanity Sinks in Primary Bathroom
- Bathtub with Shower
- Shower Only
Laundry
- Laundry Room
- Dryer
- Washer
Parking
- 2 Car Garage
- Garage Door Opener
- Circular Driveway
Outdoor Features
- Private Pool
- Courtyard
- Deck
- Patio
- Office or Studio
Schools
- Donaldson Elementary School
- Cross Middle School
- Canyon Del Oro High School
Utilities
- Forced Air Heating and Cooling System
- Mini Split Air Conditioners
- Cooling System Mounted In Outer Wall Opening
- Heating System Uses Natural Gas
- Natural Gas Water Heater
- Cable TV Available
Additional Features
- No Interior Steps
- Energy-Efficient Lighting
Community Details
- Casa Roma Est Subdivision
- The community has rules related to deed restrictions
- RV Parking in Community
Ownership History
Purchase Details
Home Financials for this Owner
Home Financials are based on the most recent Mortgage that was taken out on this home.Purchase Details
Home Financials for this Owner
Home Financials are based on the most recent Mortgage that was taken out on this home.Purchase Details
Purchase Details
Similar Homes in Tucson, AZ
Home Values in the Area
Average Home Value in this Area
Purchase History
| Date | Type | Sale Price | Title Company |
|---|---|---|---|
| Warranty Deed | $627,500 | Fidelity National Title Agency | |
| Warranty Deed | $400,000 | Fidelity National Title Agency | |
| Quit Claim Deed | -- | None Listed On Document | |
| Interfamily Deed Transfer | -- | None Available |
Mortgage History
| Date | Status | Loan Amount | Loan Type |
|---|---|---|---|
| Open | $562,500 | New Conventional |
Property History
| Date | Event | Price | Change | Sq Ft Price |
|---|---|---|---|---|
| 04/28/2025 04/28/25 | Sold | $627,500 | +4.6% | $321 / Sq Ft |
| 04/18/2025 04/18/25 | Pending | -- | -- | -- |
| 04/02/2025 04/02/25 | For Sale | $599,900 | +50.0% | $307 / Sq Ft |
| 01/31/2025 01/31/25 | Sold | $400,000 | +6.7% | $212 / Sq Ft |
| 01/20/2025 01/20/25 | For Sale | $375,000 | -- | $199 / Sq Ft |
Tax History Compared to Growth
Tax History
| Year | Tax Paid | Tax Assessment Tax Assessment Total Assessment is a certain percentage of the fair market value that is determined by local assessors to be the total taxable value of land and additions on the property. | Land | Improvement |
|---|---|---|---|---|
| 2024 | $3,270 | $26,202 | -- | -- |
| 2023 | $3,146 | $24,955 | $0 | $0 |
| 2022 | $2,995 | $23,766 | $0 | $0 |
| 2021 | $2,958 | $21,557 | $0 | $0 |
| 2020 | $2,910 | $21,557 | $0 | $0 |
| 2019 | $2,818 | $23,398 | $0 | $0 |
| 2018 | $2,697 | $18,622 | $0 | $0 |
| 2017 | $2,637 | $18,622 | $0 | $0 |
| 2016 | $2,535 | $18,634 | $0 | $0 |
| 2015 | $2,442 | $17,747 | $0 | $0 |
Agents Affiliated with this Home
-
Lorenia Ruiz

Seller's Agent in 2025
Lorenia Ruiz
Realty One Group Integrity
(520) 331-8346
16 in this area
138 Total Sales
-
J
Seller's Agent in 2025
Jeremy Bishop
Coldwell Banker Realty
-
Lamar Watson
L
Seller Co-Listing Agent in 2025
Lamar Watson
Realty One Group Integrity
(520) 365-1077
13 in this area
123 Total Sales
-
Kaukaha Watanabe

Buyer's Agent in 2025
Kaukaha Watanabe
eXp Realty
(520) 352-9005
71 in this area
1,278 Total Sales
Map
Source: MLS of Southern Arizona
MLS Number: 22508977
APN: 225-47-0410
- 1450 W Cerrada Colima
- 1241 W Cananea Cir
- 1521 W Chapala Dr
- 1465 W Chapala Dr
- 1220 W Giaconda Way
- 7621 N Placita de Los Amigos
- 1122 W San Martin Dr
- 1925 W Omar Dr
- 1969 W Placita Colima
- 1622 W Avenida de Las Americas
- 945 W San Martin Dr
- 1222 W Placita San Nicolas
- 7722 N Avenida de Carlotta
- 7832 N La Canada Dr
- 6859 N Placita Chula Vista
- 6821 N Cassim Place
- 1500 W Cool Dr
- 1115 W Santo Domingo Cir
- 6745 N Amahl Dr
- 1989 W Cholla Vista Dr
