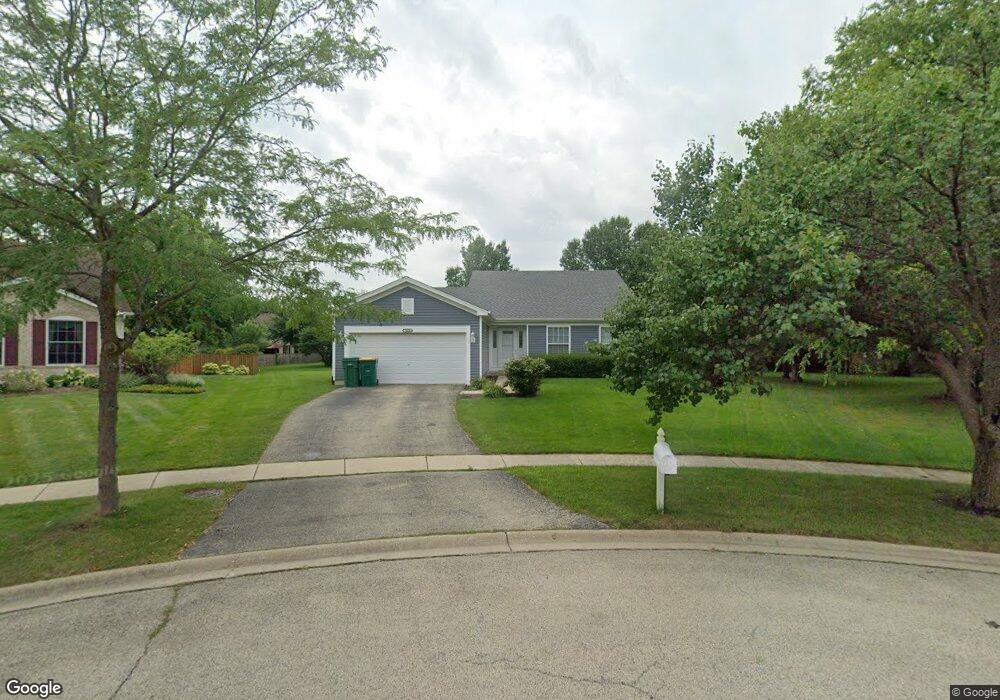7223 Applegate Ct Plainfield, IL 60586
North Minooka NeighborhoodEstimated Value: $367,000 - $388,000
3
Beds
3
Baths
1,369
Sq Ft
$276/Sq Ft
Est. Value
About This Home
This home is located at 7223 Applegate Ct, Plainfield, IL 60586 and is currently estimated at $377,900, approximately $276 per square foot. 7223 Applegate Ct is a home located in Kendall County with nearby schools including Charles Reed Elementary School, Drauden Point Middle School, and Plainfield South High School.
Ownership History
Date
Name
Owned For
Owner Type
Purchase Details
Closed on
Apr 2, 2004
Sold by
Hud
Bought by
Erbas Ali Z
Current Estimated Value
Home Financials for this Owner
Home Financials are based on the most recent Mortgage that was taken out on this home.
Original Mortgage
$19,600
Interest Rate
6.17%
Mortgage Type
Credit Line Revolving
Purchase Details
Closed on
Dec 15, 2003
Sold by
Mcclanahan Michael S
Bought by
Hud
Purchase Details
Closed on
Feb 23, 2001
Sold by
Mcclanahan Michael S and Mcclanahan Cari L
Bought by
Mcclanahan Michael S
Home Financials for this Owner
Home Financials are based on the most recent Mortgage that was taken out on this home.
Original Mortgage
$175,878
Interest Rate
7.18%
Mortgage Type
FHA
Purchase Details
Closed on
Jul 11, 2000
Sold by
Mclanahan Michael S
Bought by
Mcclanahan Michael S and Mcclanahan Cari L
Home Financials for this Owner
Home Financials are based on the most recent Mortgage that was taken out on this home.
Original Mortgage
$176,739
Interest Rate
8.14%
Mortgage Type
FHA
Purchase Details
Closed on
May 26, 2000
Sold by
Richard Smykal Inc
Bought by
Mcclanahan Michael S
Home Financials for this Owner
Home Financials are based on the most recent Mortgage that was taken out on this home.
Original Mortgage
$176,739
Interest Rate
8.14%
Mortgage Type
FHA
Create a Home Valuation Report for This Property
The Home Valuation Report is an in-depth analysis detailing your home's value as well as a comparison with similar homes in the area
Home Values in the Area
Average Home Value in this Area
Purchase History
| Date | Buyer | Sale Price | Title Company |
|---|---|---|---|
| Erbas Ali Z | -- | Stewart Title Company | |
| Hud | -- | -- | |
| Mcclanahan Michael S | -- | Chicago Title Insurance Co | |
| Mcclanahan Michael S | -- | Chicago Title Insurance Co | |
| Mcclanahan Michael S | $178,000 | Chicago Title Insurance Co |
Source: Public Records
Mortgage History
| Date | Status | Borrower | Loan Amount |
|---|---|---|---|
| Previous Owner | Erbas Ali Z | $19,600 | |
| Previous Owner | Mcclanahan Michael S | $175,878 | |
| Previous Owner | Mcclanahan Michael S | $176,739 | |
| Closed | Erbas Ali Z | $156,800 |
Source: Public Records
Tax History
| Year | Tax Paid | Tax Assessment Tax Assessment Total Assessment is a certain percentage of the fair market value that is determined by local assessors to be the total taxable value of land and additions on the property. | Land | Improvement |
|---|---|---|---|---|
| 2024 | $7,699 | $112,472 | $15,008 | $97,464 |
| 2023 | $6,447 | $95,479 | $14,000 | $81,479 |
| 2022 | $6,447 | $86,951 | $13,860 | $73,091 |
| 2021 | $6,044 | $80,250 | $14,071 | $66,179 |
| 2020 | $5,935 | $77,558 | $14,451 | $63,107 |
| 2019 | $5,727 | $73,886 | $13,767 | $60,119 |
| 2018 | $5,886 | $73,886 | $13,767 | $60,119 |
| 2017 | $5,760 | $69,915 | $13,027 | $56,888 |
| 2016 | $5,444 | $64,958 | $12,866 | $52,092 |
| 2015 | $5,404 | $61,648 | $12,210 | $49,438 |
| 2014 | -- | $57,640 | $12,210 | $45,430 |
| 2013 | -- | $57,640 | $12,210 | $45,430 |
Source: Public Records
Map
Nearby Homes
- 7311 Fordham Ln
- 7407 Southworth Cir Unit 6
- 2002 Havenhill Dr
- 2017 Lilyana Ln
- 1712 Mandan Village Dr
- 2031 Havenhill Dr
- 1713 Burshire Dr
- 1817 Burshire Ct
- 6913 Monmouth Dr Unit 1
- 7514 Blueblossom Ln
- 7512 Blueblossom Ln
- 7507 Blueblossom Ln
- 7501 Blueblossom Ln
- 7505 Blueblossom Ln
- 7509 Blueblossom Ln
- 7651 Pin Oak Ct
- 1817 Overland Dr
- 1803 Overland Dr
- 1800 Overland Dr
- 1809 Overland Dr
- 1716 Courtwright Dr
- 7218 Applegate Ct
- 7221 Applegate Ct
- 1714 Courtwright Dr
- 1718 Courtwright Dr Unit 6
- 7219 Applegate Dr
- 7219 Applegate Ct
- 1712 Courtwright Dr
- 1836 Courtwright Dr Unit 6
- 7216 Applegate Ct
- 1710 Courtwright Dr
- 1838 Courtwright Dr
- 7214 Applegate Dr
- 7214 Applegate Ct
- 7217 Applegate Ct
- 7219 Waterman Dr
- 7212 Applegate Ct
- 7217 Waterman Dr
- 1709 Waterman Dr
- 1840 Courtwright Dr
