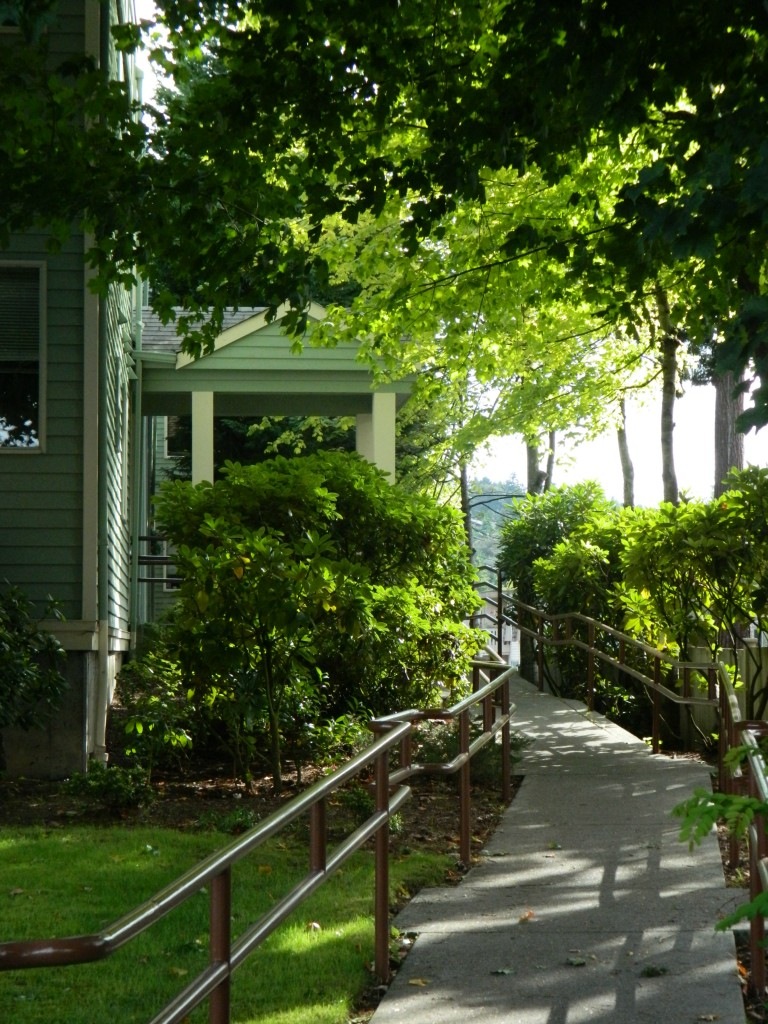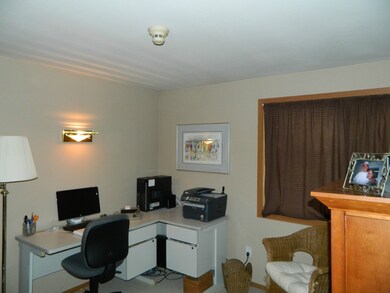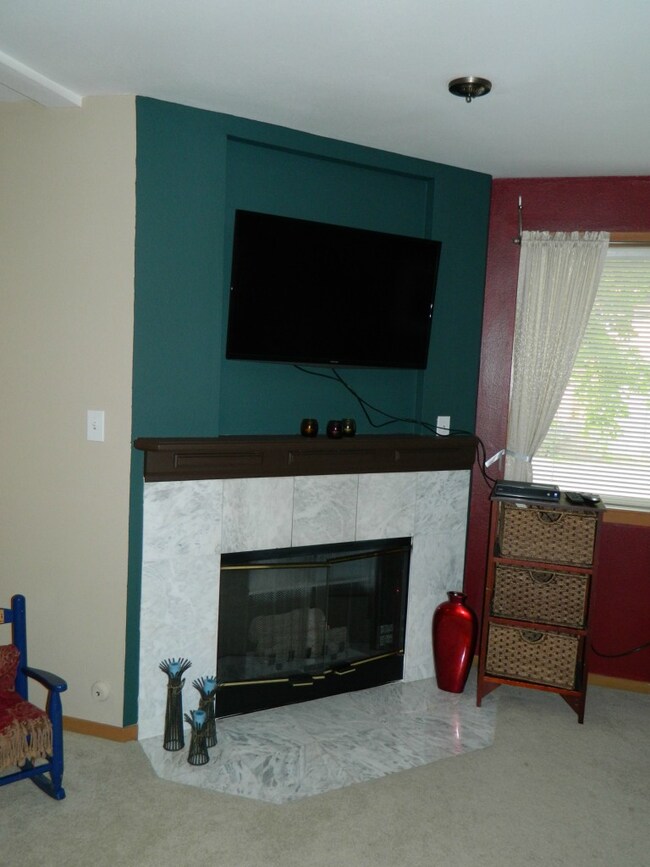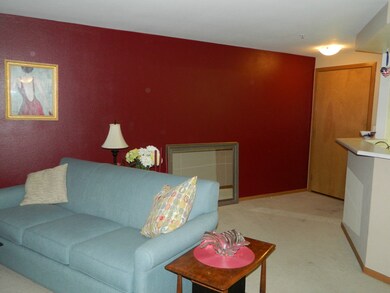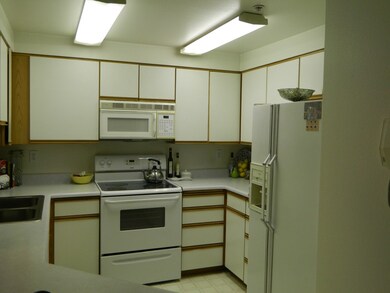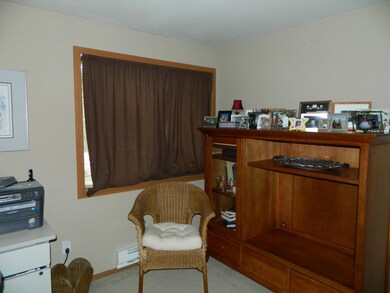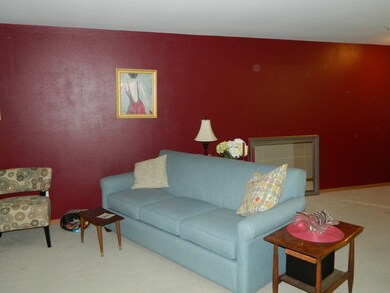
$347,000
- 1 Bed
- 1 Bath
- 775 Sq Ft
- 7223 NE 175th St
- Unit 108
- Kenmore, WA
Step into charm with this 1-bedroom, 1-bathroom single-story gem! Designed for comfort and convenience, this home features no stairs, a bright, open living space, a spacious primary bedroom with lots of extra closet space, and a nice sized kitchen w/all appliances included. Utility room with W/D included. The private patio is perfect for relaxing with your morning coffee or unwinding after a long
Bethanie Ferrando Windermere Real Estate/East
