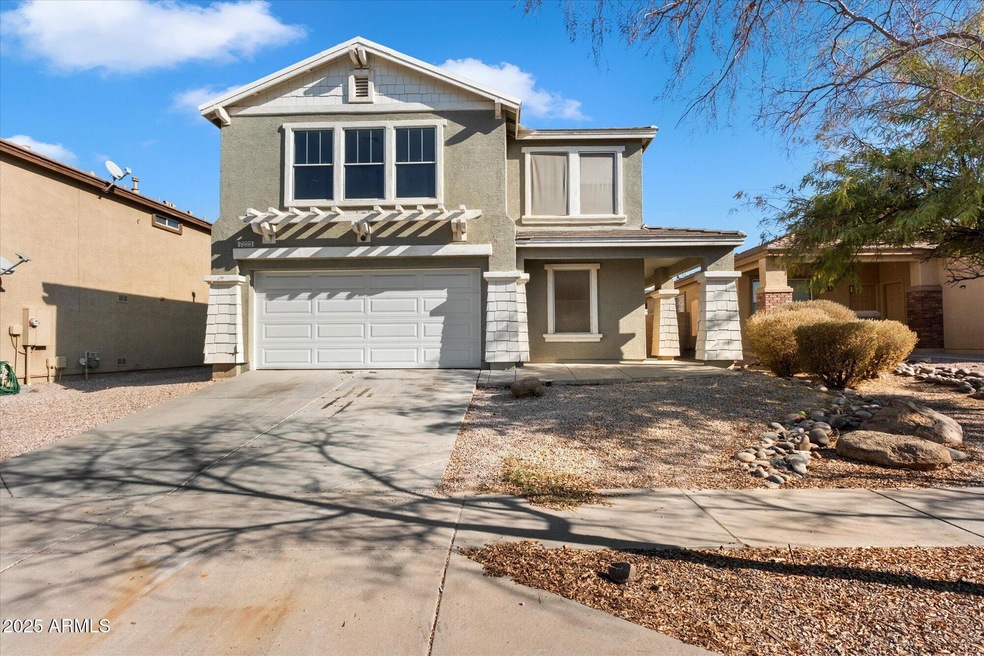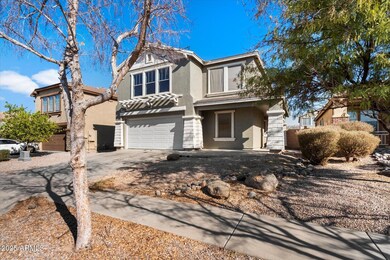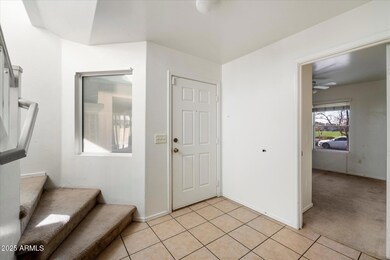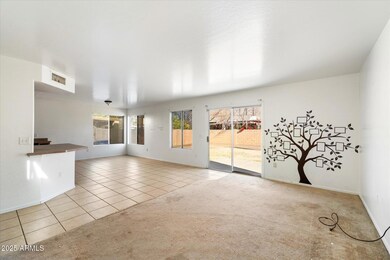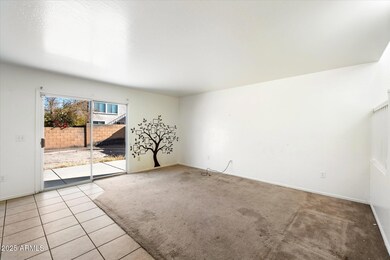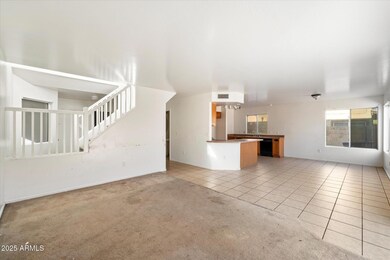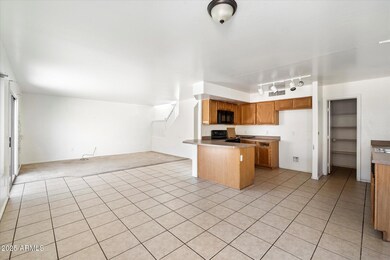
7223 S 41st Ln Phoenix, AZ 85041
Laveen NeighborhoodHighlights
- Mountain View
- Contemporary Architecture
- 2 Car Direct Access Garage
- Phoenix Coding Academy Rated A
- Covered patio or porch
- Eat-In Kitchen
About This Home
As of March 2025*AMAZING INVESTMENT OPPORTUNITY--HOME IS PRICED WELL UNDER VALUE* Are you a fan of the flipping shows on TV and always wondering where you can get a deal to try your hand at investment properties? If so, this is the home for you! A successful rental for the past several years, this huge 5 bedroom/3 bathroom home is just waiting for your magic touch... Bones are good, in a beautiful neighborhood and across from Arlington Estates Park, you've found your next project. We won't lie...there's quite a bit of work to be done, but grab your favorite handyman/contractor, come check it out and see whether you're up for the challenge! Seller is accepting *highest & best* offers until 2/15/25--so give it a shot and see what happens!
Last Agent to Sell the Property
Panoramic Realty License #BR679327000 Listed on: 01/31/2025

Home Details
Home Type
- Single Family
Est. Annual Taxes
- $1,961
Year Built
- Built in 2002
Lot Details
- 5,000 Sq Ft Lot
- Block Wall Fence
- Front and Back Yard Sprinklers
HOA Fees
- $80 Monthly HOA Fees
Parking
- 2 Car Direct Access Garage
Home Design
- Contemporary Architecture
- Fixer Upper
- Wood Frame Construction
- Tile Roof
- Stucco
Interior Spaces
- 2,238 Sq Ft Home
- 2-Story Property
- Ceiling Fan
- Double Pane Windows
- Solar Screens
- Mountain Views
Kitchen
- Eat-In Kitchen
- Laminate Countertops
Flooring
- Carpet
- Tile
Bedrooms and Bathrooms
- 5 Bedrooms
- Primary Bathroom is a Full Bathroom
- 3 Bathrooms
- Dual Vanity Sinks in Primary Bathroom
Outdoor Features
- Covered patio or porch
Schools
- Laveen Elementary School
- Rogers Ranch Middle School
- Cesar Chavez High School
Utilities
- Central Air
- Heating Available
- High Speed Internet
- Cable TV Available
Community Details
- Association fees include no fees
- City Property Mgmt Association, Phone Number (602) 437-4777
- Built by Trend Homes
- Arlington Estates Phase 2 Subdivision
Listing and Financial Details
- Tax Lot 623
- Assessor Parcel Number 105-89-879
Ownership History
Purchase Details
Home Financials for this Owner
Home Financials are based on the most recent Mortgage that was taken out on this home.Purchase Details
Purchase Details
Home Financials for this Owner
Home Financials are based on the most recent Mortgage that was taken out on this home.Similar Homes in the area
Home Values in the Area
Average Home Value in this Area
Purchase History
| Date | Type | Sale Price | Title Company |
|---|---|---|---|
| Special Warranty Deed | $361,000 | Os National | |
| Interfamily Deed Transfer | -- | None Available | |
| Interfamily Deed Transfer | -- | Ticor Title Agency Of Az Inc | |
| Warranty Deed | $198,000 | Ticor Title Agency Of Az Inc |
Mortgage History
| Date | Status | Loan Amount | Loan Type |
|---|---|---|---|
| Open | $30,180,774 | New Conventional | |
| Previous Owner | $39,600 | Credit Line Revolving | |
| Previous Owner | $158,400 | Purchase Money Mortgage |
Property History
| Date | Event | Price | Change | Sq Ft Price |
|---|---|---|---|---|
| 06/25/2025 06/25/25 | Off Market | $2,299 | -- | -- |
| 04/25/2025 04/25/25 | Rented | $2,299 | 0.0% | -- |
| 04/16/2025 04/16/25 | Under Contract | -- | -- | -- |
| 04/07/2025 04/07/25 | For Rent | $2,299 | 0.0% | -- |
| 03/06/2025 03/06/25 | Sold | $361,000 | -3.7% | $161 / Sq Ft |
| 02/18/2025 02/18/25 | Pending | -- | -- | -- |
| 01/31/2025 01/31/25 | For Sale | $375,000 | 0.0% | $168 / Sq Ft |
| 12/01/2013 12/01/13 | Rented | $1,050 | -8.7% | -- |
| 11/22/2013 11/22/13 | Under Contract | -- | -- | -- |
| 07/10/2013 07/10/13 | For Rent | $1,150 | -- | -- |
Tax History Compared to Growth
Tax History
| Year | Tax Paid | Tax Assessment Tax Assessment Total Assessment is a certain percentage of the fair market value that is determined by local assessors to be the total taxable value of land and additions on the property. | Land | Improvement |
|---|---|---|---|---|
| 2025 | $1,961 | $12,718 | -- | -- |
| 2024 | $1,926 | $12,112 | -- | -- |
| 2023 | $1,926 | $28,020 | $5,600 | $22,420 |
| 2022 | $1,871 | $20,750 | $4,150 | $16,600 |
| 2021 | $1,871 | $19,520 | $3,900 | $15,620 |
| 2020 | $1,824 | $17,680 | $3,530 | $14,150 |
| 2019 | $1,825 | $15,630 | $3,120 | $12,510 |
| 2018 | $1,743 | $14,470 | $2,890 | $11,580 |
| 2017 | $1,653 | $12,700 | $2,540 | $10,160 |
| 2016 | $1,574 | $11,670 | $2,330 | $9,340 |
| 2015 | $1,420 | $11,130 | $2,220 | $8,910 |
Agents Affiliated with this Home
-
A
Seller's Agent in 2025
Amy Hitt
Panoramic Realty
-
C
Seller's Agent in 2025
Candace Velazco
Tricon American Homes
-
M
Buyer's Agent in 2025
Matthew Potter
Real Broker
-
K
Seller's Agent in 2013
Kathleen Denton
Reiss Realty
Map
Source: Arizona Regional Multiple Listing Service (ARMLS)
MLS Number: 6813377
APN: 105-89-879
- 4126 W Irwin Ave
- 4010 W Fremont Rd
- 3905 W Irwin Ave
- 4332 W Carson Rd
- XXXX S 41st Dr Unit A
- 4125 W Lydia Ln
- 7118 S 37th Glen
- 4318 W Apollo Rd
- 4032 W Lydia Ln
- 4121 W Alta Vista Rd
- 7419 S 45th Ave
- 3719 W Carson Rd
- 6812 S 45th Ave
- 7511 S 45th Dr
- 4518 W Carson Rd
- 3709 W Dunbar Dr
- 6514 S 38th Ln
- 4352 W St Catherine Ave Unit 3
- 4125 W Gary Way
- 8113 S 42nd Dr
