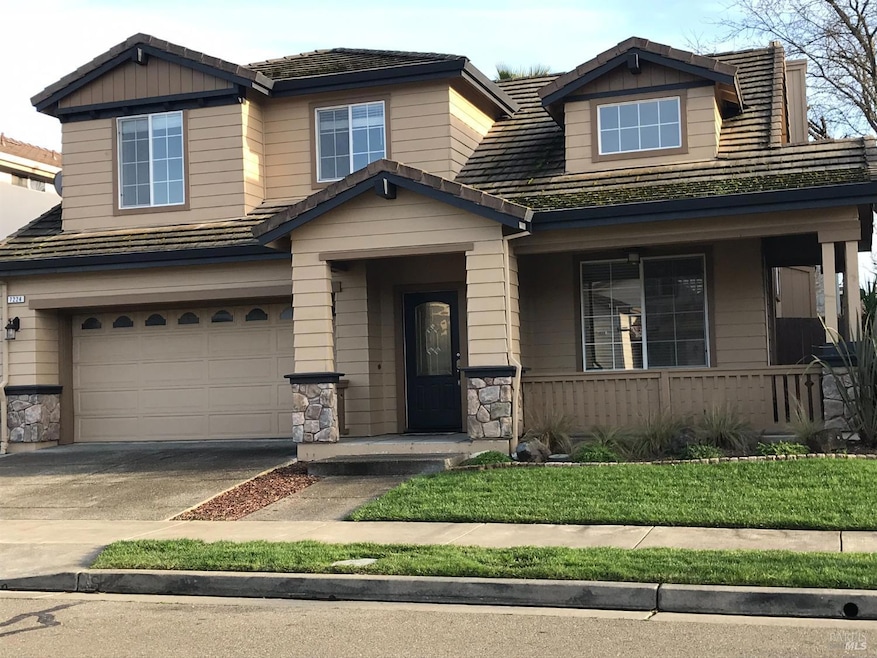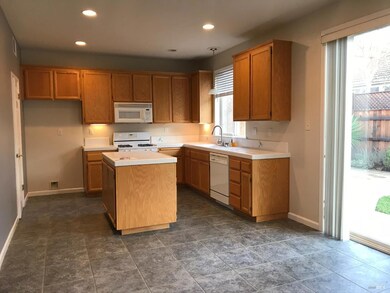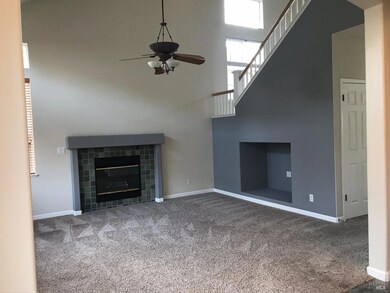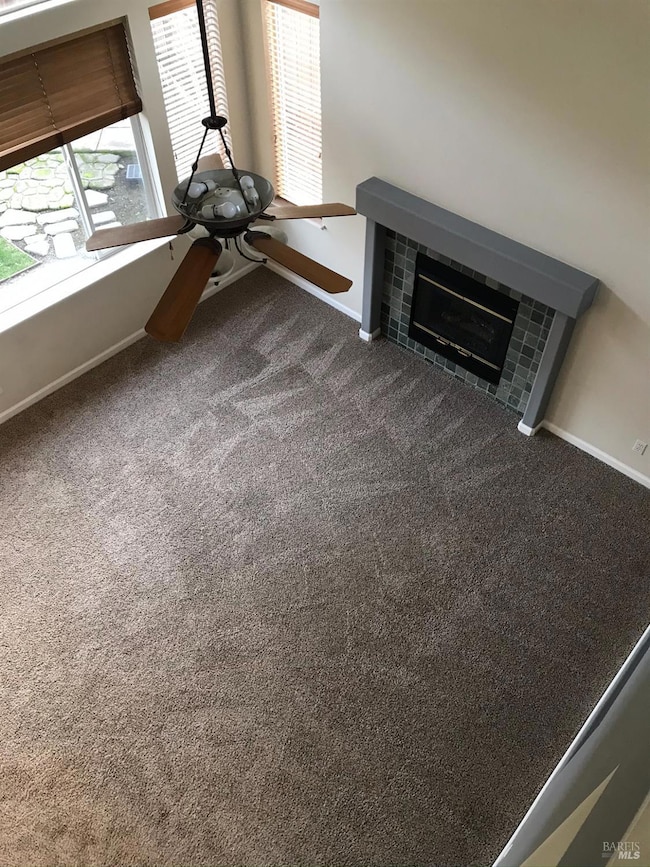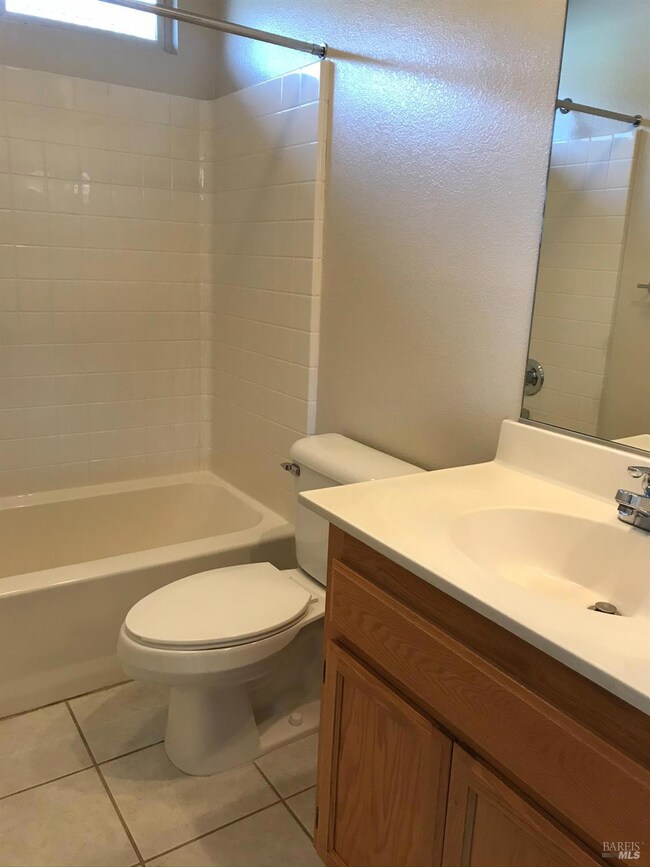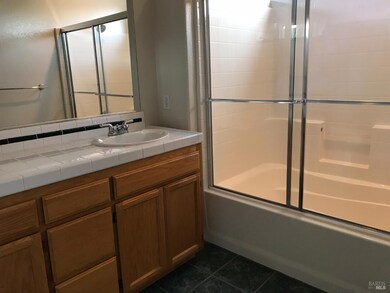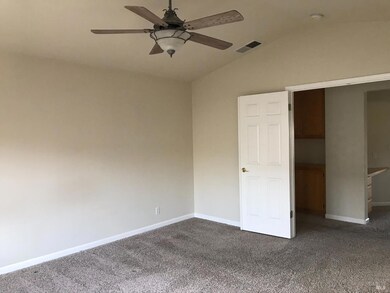7224 16th Hole Dr Windsor, CA 95492
3
Beds
2.5
Baths
1,732
Sq Ft
4,578
Sq Ft Lot
Highlights
- Contemporary Architecture
- Cathedral Ceiling
- Walk-In Pantry
- Windsor High School Rated A-
- Breakfast Area or Nook
- Family Room Off Kitchen
About This Home
Spacious two story home with large kitchen and family room combo. Fireplace in family room. Front room, laundry room with hook ups and 1/2 bath downstairs. Three bedrooms and two bathrooms upstairs. Central air and heat. Open floor plan. Enclosed rear yard. Landscaping is included in the monthly rent.
Home Details
Home Type
- Single Family
Est. Annual Taxes
- $7,479
Year Built
- Built in 2000
Lot Details
- 4,578 Sq Ft Lot
- Wood Fence
- Back Yard Fenced
- Landscaped
- Sprinkler System
- Low Maintenance Yard
Parking
- 2 Car Attached Garage
- 2 Open Parking Spaces
- Front Facing Garage
- Garage Door Opener
Home Design
- Contemporary Architecture
- Side-by-Side
- Concrete Foundation
- Tile Roof
- Stucco
Interior Spaces
- 1,732 Sq Ft Home
- 2-Story Property
- Cathedral Ceiling
- Window Treatments
- Window Screens
- Family Room Off Kitchen
- Living Room
Kitchen
- Breakfast Area or Nook
- Walk-In Pantry
- Free-Standing Gas Range
- Microwave
- Dishwasher
- Kitchen Island
- Tile Countertops
- Disposal
Flooring
- Carpet
- Linoleum
- Tile
Bedrooms and Bathrooms
- 3 Bedrooms
- Primary Bedroom Upstairs
- Walk-In Closet
- Bathtub with Shower
Laundry
- Laundry on main level
- Washer and Dryer Hookup
Home Security
- Carbon Monoxide Detectors
- Fire and Smoke Detector
Outdoor Features
- Front Porch
Utilities
- Central Heating and Cooling System
- High Speed Internet
- Cable TV Available
Listing and Financial Details
- Security Deposit $3,775
- Assessor Parcel Number 164-210-036-000
Map
Source: Bay Area Real Estate Information Services (BAREIS)
MLS Number: 325066363
APN: 164-210-036
Nearby Homes
- 8813 Oakfield Ln
- 65 Shiloh Rd
- 6112 Wright Way
- 525 Sauvignon Place
- 802 Vineyard Creek Dr
- 206 Cayetano Dr
- 849 Colleen Dr
- 193 Airport Blvd E
- 4034 Alexander David Ct
- 1300 Shiloh Crest
- 1628 Keoke Ct
- 1655 Kerry Ln
- 1163 Hopper Ave
- 1952 Gambels Way
- 3472 San Sonita Dr
- 1727 Olivet Rd
- 2001 Piner Rd
- 4627 Thomas Lake Harris Dr
- 3589 Round Barn Blvd
- 2980 Bay Village Cir
