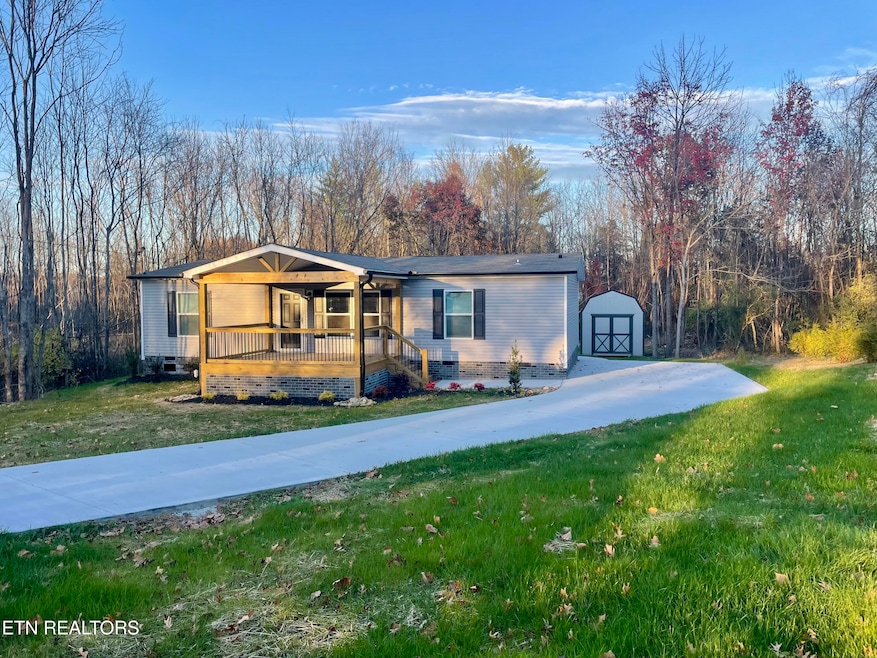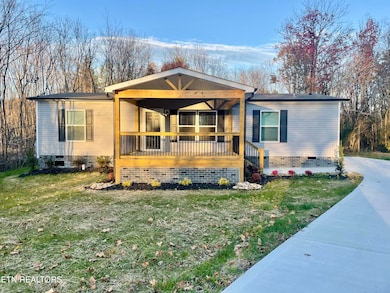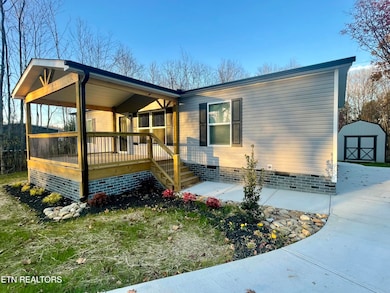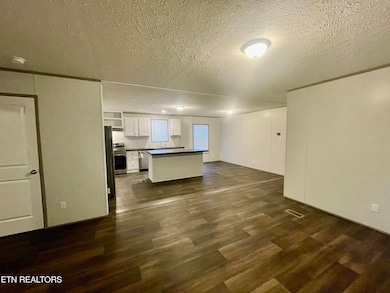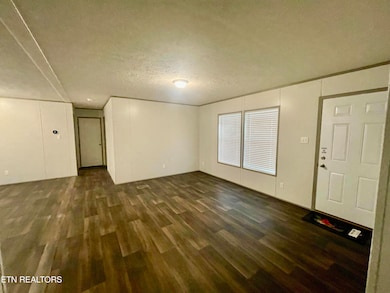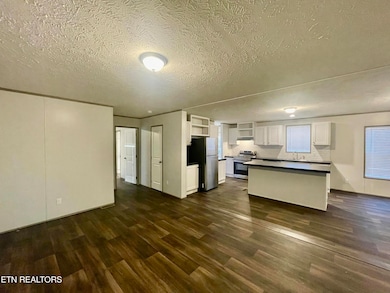
7224 Beelertown Rd Powell, TN 37849
Estimated payment $1,867/month
Highlights
- New Construction
- Countryside Views
- Main Floor Primary Bedroom
- 0.92 Acre Lot
- Wooded Lot
- Mud Room
About This Home
Welcome home to this beautiful 3 bedroom, 2 bathroom featuring a huge covered front porch perfect for relaxing or entertaining. Inside, you'll find luxury vinyl plank flooring throughout and a spacious open floor plan with a large kitchen island. The kitchen boasts all-new appliances, a custom backsplash, pantry, laundry area, and mud room for added convenience. Custom blinds are installed throughout the home. The master suite offers a peaceful retreat with a walk-in closet, double vanity, separate shower, and a luxurious garden tub. Enjoy the outdoors from the private wooded setting out back, complete with a rear deck and storage building for extra space. A concrete driveway and sidewalks leading to both front and back decks make for easy access. This home is move-in ready and truly a must see - schedule your showing today!
Listing Agent
The Bailey Group, Realty Executives License #217619 Listed on: 11/18/2025

Home Details
Home Type
- Single Family
Year Built
- Built in 2025 | New Construction
Lot Details
- 0.92 Acre Lot
- Level Lot
- Wooded Lot
Home Design
- Frame Construction
- Steel Siding
- Vinyl Siding
Interior Spaces
- 1,344 Sq Ft Home
- Mud Room
- Living Room
- Combination Kitchen and Dining Room
- Storage
- Utility Room
- Countryside Views
- Crawl Space
Kitchen
- Eat-In Kitchen
- Breakfast Bar
- Range
- Dishwasher
- Kitchen Island
Bedrooms and Bathrooms
- 3 Bedrooms
- Primary Bedroom on Main
- Walk-In Closet
- 2 Full Bathrooms
- Soaking Tub
- Walk-in Shower
Laundry
- Laundry Room
- Washer and Dryer Hookup
Parking
- Garage
- Parking Available
- Off-Street Parking
Outdoor Features
- Covered Patio or Porch
- Outdoor Storage
Schools
- Powell Elementary And Middle School
- Powell High School
Utilities
- Central Heating and Cooling System
Community Details
- No Home Owners Association
- Bailey Creek Subdivision
Listing and Financial Details
- Assessor Parcel Number 056MB03201
Map
Home Values in the Area
Average Home Value in this Area
Property History
| Date | Event | Price | List to Sale | Price per Sq Ft |
|---|---|---|---|---|
| 12/04/2025 12/04/25 | Pending | -- | -- | -- |
| 11/18/2025 11/18/25 | For Sale | $299,900 | -- | $223 / Sq Ft |
About the Listing Agent

35+ years ago, Laura sold her first home. Encouraged by her father to pursue real estate as a career, Laura had no idea the success that awaited her and her clients. What started out as a small dream has now turned into one of the most successful and respected Real Estate Companies in Knoxville She Gets Results Along the way, Laura has achieved several awards and accolades: President’s Circle of Excellence-Top National Producer, Top Sales and Top Volume. Most importantly, Laura has been a
Laura's Other Listings
Source: East Tennessee REALTORS® MLS
MLS Number: 1322267
- 1320 W Beaver Creek Dr
- 7250 Oakfield Ln Unit 1
- 7159 Grizzly Creek Ln
- 704 W Emory Rd
- 7704 Collier Rd
- 2312 Denham Way
- 7143 Deer Springs Way
- 331 Granville Conner Rd
- 1715 Levy Dr
- 333 Granville Conner Rd
- 7624 Camden Rd
- 2028 Cartmill Dr
- 7832 Brickyard Rd
- 1342 Callahan Dr
- 1931 Old Callahan Dr
- 1951 Old Callahan Dr
- 1219 Emerald Forest Ln
- 2514 W Beaver Creek Dr
- 1204 Emerald Forest Ln
- 2520 W Beaver Creek Dr
