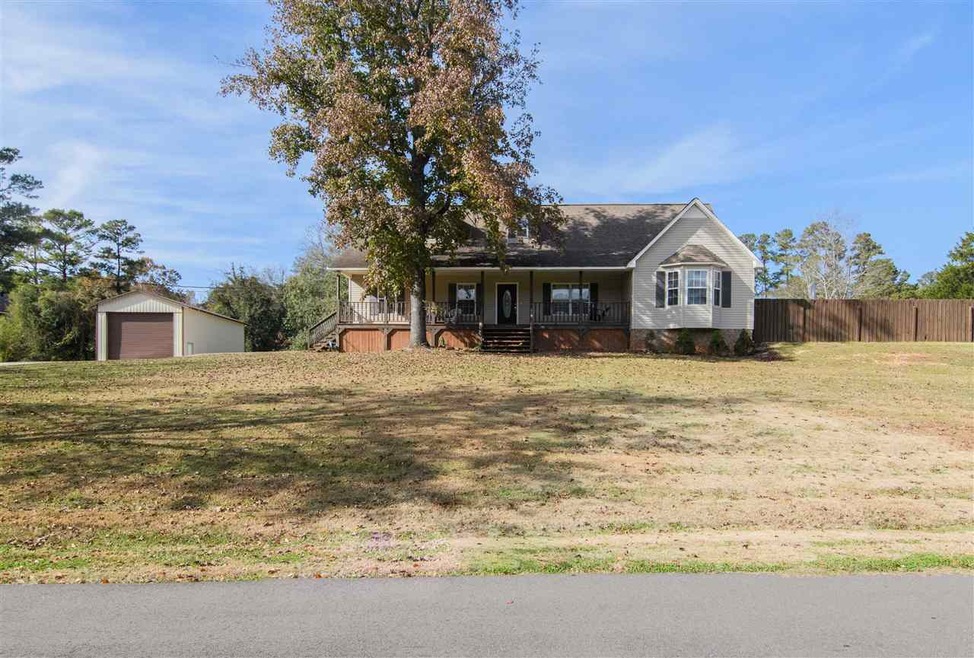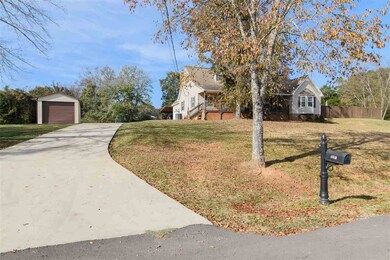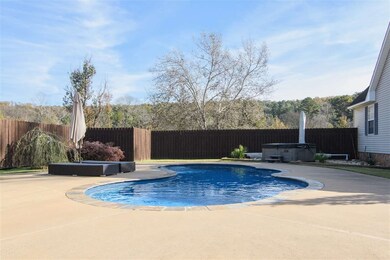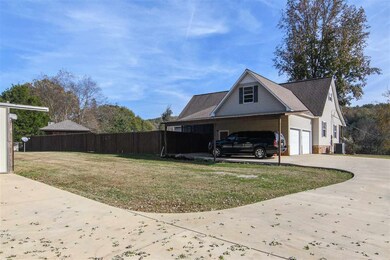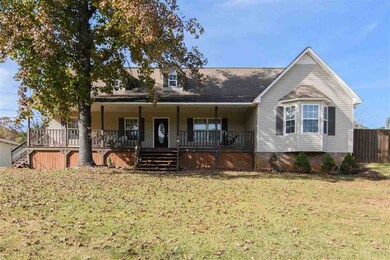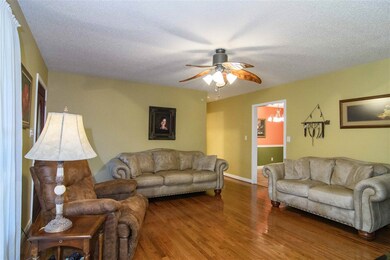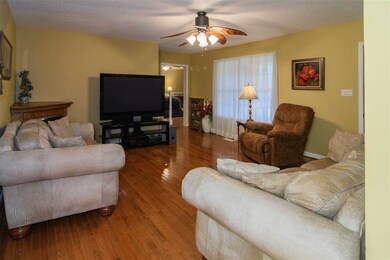
7224 Frazier Cir Pinson, AL 35126
Estimated Value: $302,000 - $439,000
Highlights
- Heated In Ground Pool
- Sitting Area In Primary Bedroom
- Family Room with Fireplace
- RV or Boat Parking
- Covered Deck
- Wood Flooring
About This Home
As of February 2019FALL in LOVE with this Ranch Style Home equipped with 4+ Bedrooms + a Bonus Room, 3 1/2 Bathrooms, In-Ground Pool, Pool House and Hot Tub, featuring a Covered Back Deck and Front Porch, 3 Massive Workshops for your RV (has 50 Watt Amp), 2 Car Garage on Main Level, Carports and more situated on just over 1 Acre of Land! Interior promotes: Hardwood and Tile Floors ~ Huge Master Suite: Sitting Area, Dressing Room (could be a Nursery or Office), Walk in Closet, 2 Linen Closets, Dual Sinks, Separate Shower, Jacuzzi Tub w/ Tile Surround ~ Kitchen: Stainless Steel Appliances, Built-In Desk Nook, Bar Stool Seating & Spacious Eat-In / Dining Area & Pantry ~ Corner, Gas Fireplace in Living Room ~ Ceiling Fans throughout ~ Crown Molding, Walk-in Attic Room, Real Wood Cabinets, and MUCH MORE!!! Home qualifies for USDA Financing: meaning no down payment, if you qualify! Zoned Clay, Clay-Chalkville Schools ~ Convenient to Schools, Shopping and Interstates!
Last Buyer's Agent
MLS Non-member Company
Birmingham Non-Member Office
Home Details
Home Type
- Single Family
Est. Annual Taxes
- $1,110
Year Built
- Built in 1978
Lot Details
- 1.1 Acre Lot
- Cul-De-Sac
- Fenced Yard
- Few Trees
Parking
- 5 Car Garage
- 2 Carport Spaces
- Garage on Main Level
- Side Facing Garage
- Circular Driveway
- RV or Boat Parking
Home Design
- Ridge Vents on the Roof
- Vinyl Siding
Interior Spaces
- 1-Story Property
- Wet Bar
- Crown Molding
- Ceiling Fan
- Ventless Fireplace
- Gas Log Fireplace
- Stone Fireplace
- Double Pane Windows
- Window Treatments
- Family Room with Fireplace
- 2 Fireplaces
- Dining Room
- Den
- Bonus Room
- Sun or Florida Room
- Crawl Space
- Home Security System
- Attic
Kitchen
- Breakfast Bar
- Electric Oven
- Stove
- Warming Drawer
- Built-In Microwave
- Dishwasher
- Stainless Steel Appliances
- ENERGY STAR Qualified Appliances
- Solid Surface Countertops
Flooring
- Wood
- Carpet
- Concrete
- Tile
Bedrooms and Bathrooms
- 4 Bedrooms
- Sitting Area In Primary Bedroom
- Split Bedroom Floorplan
- Walk-In Closet
- Dressing Area
- Split Vanities
- Hydromassage or Jetted Bathtub
- Bathtub and Shower Combination in Primary Bathroom
- Separate Shower
- Linen Closet In Bathroom
Laundry
- Laundry Room
- Laundry on main level
- Washer and Electric Dryer Hookup
Pool
- Heated In Ground Pool
- Pool is Self Cleaning
Outdoor Features
- Swimming Allowed
- Covered Deck
- Screened Deck
- Patio
- Outdoor Fireplace
Utilities
- Central Heating and Cooling System
- Heat Pump System
- Gas Water Heater
- Septic Tank
Community Details
- Community Barbecue Grill
Listing and Financial Details
- Assessor Parcel Number 10-00-19-3-000-007.000
Ownership History
Purchase Details
Home Financials for this Owner
Home Financials are based on the most recent Mortgage that was taken out on this home.Purchase Details
Home Financials for this Owner
Home Financials are based on the most recent Mortgage that was taken out on this home.Similar Homes in Pinson, AL
Home Values in the Area
Average Home Value in this Area
Purchase History
| Date | Buyer | Sale Price | Title Company |
|---|---|---|---|
| Kramer Gregory T | $272,500 | -- | |
| Borders Barry H | -- | None Available |
Mortgage History
| Date | Status | Borrower | Loan Amount |
|---|---|---|---|
| Open | Kramer Gregory T | $275,252 | |
| Previous Owner | Borders Barry H | $160,000 |
Property History
| Date | Event | Price | Change | Sq Ft Price |
|---|---|---|---|---|
| 02/15/2019 02/15/19 | Sold | $272,500 | -2.6% | $122 / Sq Ft |
| 11/21/2018 11/21/18 | For Sale | $279,900 | -- | $126 / Sq Ft |
Tax History Compared to Growth
Tax History
| Year | Tax Paid | Tax Assessment Tax Assessment Total Assessment is a certain percentage of the fair market value that is determined by local assessors to be the total taxable value of land and additions on the property. | Land | Improvement |
|---|---|---|---|---|
| 2024 | $1,509 | $32,360 | -- | -- |
| 2022 | $1,624 | $30,430 | $3,080 | $27,350 |
| 2021 | $1,293 | $24,420 | $3,080 | $21,340 |
| 2020 | $1,293 | $24,420 | $3,080 | $21,340 |
| 2019 | $1,067 | $20,320 | $0 | $0 |
| 2018 | $1,110 | $21,100 | $0 | $0 |
| 2017 | $1,110 | $21,100 | $0 | $0 |
| 2016 | $1,024 | $19,540 | $0 | $0 |
| 2015 | $1,110 | $21,100 | $0 | $0 |
| 2014 | $958 | $18,660 | $0 | $0 |
| 2013 | $958 | $18,660 | $0 | $0 |
Agents Affiliated with this Home
-
Jessica Sutherland

Seller's Agent in 2019
Jessica Sutherland
RE/MAX
(205) 873-1348
52 Total Sales
-
M
Buyer's Agent in 2019
MLS Non-member Company
Birmingham Non-Member Office
Map
Source: Greater Alabama MLS
MLS Number: 834400
APN: 10-00-19-3-000-007.000
- 7400 Countryside Dr
- 6927 Woodvale Ln
- 7405 Whitney Dr
- 7211 Goodner Mtn Rd Unit 10.002
- 7087 McFrancis Rd
- 7012 Brooke Ln Unit 11
- 7016 Brooke Ln Unit 12
- 6828 Markham Dr
- 7410 Old Springville Rd
- 8080 Cavern Rd
- 7515 MacK Hicks Rd
- 6560 Hickory Ln
- 6525 Mountain Heights Rd
- 7521 Old Springville Rd
- 6964 Mountain View Dr NE
- 5835 Brenda Dr
- 7609 Azalea Cir
- 6760 Old Springville Rd Unit 1
- 7509 Surrey Ln
- 7064 Claymont Dr
- 7224 Frazier Cir
- 7132 Uphill Dr
- 7242 Frazier Cir
- 7129 Old Springville Rd
- 0 Frazier Cir Unit 1 825473
- 0 Frazier Cir Unit 446826
- 0 Frazier Cir Unit 446044
- 7101 Old Springville Rd
- 7143 Old Springville Rd
- 7252 Frazier Cir
- 1 Frazier Cir Unit 1
- 7151 Old Springville Rd
- 7300 Whitney Dr
- 7132 Old Springville Rd
- 7136 Old Springville Rd
- 7257 Frazier Cir
- 7301 Whitney Dr
- 7280 Frazier Cir
- 7150 Old Springville Rd
- 7304 Frazier Cir
